Throughout Europe, contemporary best practice approaches to urban development strive to balance complex and urgent social demands with heightened requirements for climate mitigation and ecological repair. Initiatives such as the European Urban Initiative exist to lead in the definition, funding, and guidance of such practices [1]. Although evidenced in emerging policies and strategies at both EU and national levels, processes of urban development largely preclude the meaningful participation of urban inhabitants and lead to arduous disputes during regeneration projects. While socially engaged architectural practice is evident in Ireland [2], formal structures for community participation in built environment regeneration projects remain inadequate [3].
TEST SITE is a socially engaged architecture project responding to a derelict site earmarked for urban regeneration on Kyrl’s Quay, Cork city centre [4]. Located on the central island of Cork city centre, the Kyrl’s Quay site is home to a wealth of natural and industrial heritage, neither of which are protected under current development standards. Combining art, architecture, and ecology, the TEST SITE project acts as a temporary agora to encourage public collaboration with the city, in particular this vacant site. Co-created with artist Aoife Desmond, the project encompasses a practice that is person-centred and co-designed. The project is dedicated to the examination, and promotion, of diverse and sustained social engagement within the built environment. It functions as a curated public meeting space facilitating discussions, workshops, and social activities that bring people together centred around themes such as heritage, identity, and the concept of belonging to a specific space. TEST SITE recognises the value of situated knowledge in the delivery of equitable urban development; the value of both expert-by-experience and expert-by-specialism knowledge.

Expert-by-specialism knowledge is primarily leveraged in making decisions concerning long-term urban development strategies in the built environment. Decisions are predominantly informed by quantitative data sets such as that gathered by sensors and monitors. Expert-by-experience knowledge, also referred to as lay or community knowledge [5], can exhibit heterogeneity when acquired through collective explorations such as living labs. Within urban neighbourhoods, living labs are projects that occur amid communities, incorporating collaborative and participatory processes. These processes involve a spectrum of diverse and underrepresented spatial experiences, providing essential insights for achieving urban development that is both equitable and resilient.
In her novel Braiding Sweetgrass, Robin Wall Kimmerer, a Potawatomi botanist, describes the shifting responses and actions of students to scientific instruments during academic botanical field trips – how they recurrently shy away from their own senses and become heavily reliant on the readings of scientific instruments [6]. Through a series of grounding and landing activities, Kimmerer guides students to return focus to understanding and trusting their lived sense of place and not just the measurements and readings of the scientific equipment employed.
The intention behind activities undertaken at TEST SITE could be considered as an urban equivalent to Kimmerer’s field trip grounding activities, moving from a reliance on policy and quantitative data alone towards knowledge building that includes engagement with complex and varied hands-on comprehension of the urban built environment. The project works from the position that the human experience of urban inhabitants is a valid and crucial source of data in need of robust and formal consideration in relation to the long-term strategies for sustainable and equitable urban development.

Lived experiences are fleeting and ephemeral. In order to be drawn upon in a formal capacity, it is crucial to capture and translate the lived experience of the protagonist of the built environment into spatial knowledge [7]. TEST SITE is undertaken from the informed position that a socially engaged practice of architecture can capture ephemeral and complex socio-spatial qualities of the built environment, as experienced by urban dwellers. With this comes the need to develop processes that capture the situated learnings that emerge through hands-on experience of a place.
One such means is to co-produce socio-spatial representations [8]. Tangible and lasting lessons emerge from temporary spatial activations once a structured process of reflection and representation is instigated to complement ongoing activations.
Through TEST SITE we continue to test methods that encompass the contributions of wide and varied voices; be they regular contributors, collaborators or once-off visitors from extended civil society. Ultimately intending to expand the complex web of knowledge that can shape long term strategies and approaches to sustainably developing our local built environment.
Returning to and concluding with the writings of Robin Wall Kimmerer, she describes the importance that the Potawatomi elders place on ceremonies as a means of “remembering to remember” [9]. Perhaps temporary activations of vacant, derelict, and public land can act as a form of ceremony and learning in the built environment; a means of remembering to remember and value the lived experiences of a city's residents when formulating plans and strategies for its future.

Present Tense is supported by the Arts Council through the Arts Grant Funding Award 2024.
1. European Commission, ‘Description of the Action: the European Urban Initiative (EUI)’, [website], 2022, https://www.urban-initiative.eu/sites/default/files/2022-08/Description%20of%20the%20EUI.pdf, (accessed 23 February 2024).
2. N. Deeley, Prospects Paper #2: People Powered Places, [website], 2021, https://issuu.com/metropolitanworkshop/docs/mw_prospects_publication_02_210422, (accessed 23 February 2024).
3. J. Bissett, Regeneration: Public Good or Private Profit?, Dublin, Tasc/New Island, 2009.
4. For further information about the project visit www.testsitekyrlsquay.ie.
5. D. Petrescu et al., ‘Sharing and Space-Commoning Knowledge Through Urban Living Labs Across Different European Cities’, Urban Planning, vol. 7, no. 3, 2022, (accessed 23 February 2024).
6. R. Wall Kimmerer, Braiding Sweetgrass: Indigenous Wisdom, Scientific Knowledge and the Teachings of Plants, London, Penguin Books, 2020, p. 224.
7. C. Courage, Arts in Practice, Routledge, 2017.
8. L. Natarajan, ‘Socio-spatial Learning: A Case Study of Community Knowledge in Participatory Spatial Planning’, Progress in Planning, vol. 111, 2017, (accessed 23 February 2024).
9. R. Wall Kimmerer, Braiding Sweetgrass: Indigenous Wisdom, Scientific Knowledge and the Teachings of Plants, London, Penguin Books, 2020, p. 5.

The very foundations of how we currently live seem at odds with the necessity of the moment. Historically, in these periods of flux and tension, breakaway groups form and the genesis of radical ideas are born. A classic example of such a breakaway is the ‘Commune’: "a group of families or single people who live and work together sharing possessions and responsibilities" and often presenting themselves as an alternative to the societal order that they arise from [1]. Stevens-Wood puts forward that communes or ‘intentional communities’ reflect the period in which they were formed - in the 1960’s and 70’s, a period often associated with communalism, these miniature societies were created in reaction to post-war traditionalism [2]. This was the golden age of communes, and perhaps also the period responsible for an enduring reputation of communes as, at best, unrealistic dreamers at odds with society at large and, at their worst, extreme hippy utopias restricting freedom and privacy.
The current forms of communal living find themselves reacting not to war, but a combination of the aforementioned issues with a similar desire to create something new. The question I would pose is, are they the way forward?
A plethora of terms exist for these alternative forms of living. Alongside communes, there are more palatable terms such as intentional communities, co-housing, co-living, and more in between. What do they all mean, and how do they differ, if at all?
Intentional Communities is somehwat of an ‘Umbrella term’ under which falls the three other terms described below. It is a community of people that have chosen to live together for one reason or another, often choosing to pursue a collective or social vision. According to Bill Metcalf “Intentional Communities are formed when people choose to live with or near enough to each other to carry out a shared lifestyle, within a shared culture and with a common purpose.” [3] Under this umbrella term, fall communes, co-living and co-housing.
Co-living first came into existence in the early 2000’s and picked up traction by the late 2010’s [4]. It is urban in location and offers private apartments set in large complexes offering shared spaces such as gyms, co-working spaces, rooftop gardens etc. One such example is The Collective, a co-living business founded in 2021 in London which recently received funding to expand into Europe and the US [5]. Its Acton North West London location offers 323 private apartments across an 11-storey building. Each apartment costs upward of £1,328 per month based on a 12-month lease [6]. Though The Collective describes its mission as building and activating spaces "that foster human connection and enable people to lead more fulfilling lives", its vast size, high price, and for-profit business model arguably takes the ‘intention’ away from ‘intentional communities’ [7]. In 2020, the Irish government removed co-living schemes from its permissible apartment guidelines, halting any new developments in the industry [8].
Co-housing, though similar in ways, offers some important differences to the pricey and aspirational co-living. Its birth can be traced back to the co-ops of 1960’s Denmark, offering residents more control, and a say in its design and model. Like co-living, this model offers a blend of both private and communal space. Separating its form from the broader strand of communes, co-housing communities tend to place a stronger emphasis on "the balance between community life and the privacy of individuals and households.” [9]. Often, the legal and ownership structure of co-housing models tends to be more complex than co-living and involves a co-operative model rather than direct owner occupier or leasehold (as seen in co-living complexes) models.
Whilst both co-living and co-housing offer alternatives to the traditional homeownership, one seems significantly more democratic than the other - putting power in residents’ hands rather than developers. The question then, what are the examples of ‘intentional communities’ today both home and abroad?
Cloughjordan Eco village is a pioneering example of co-housing in Ireland and LILAC (Low Impact Living Affordable Community), in the United Kingdom offers an example of an urban ‘intentional community’ breaking new ground with its ownership model. These two examples, like the original communes, operate under systems of shared values and community led decision making, but can be seen as modern evolutions of that form.
Cloughjordan Eco-village, based in Nenagh, North Tipperary, has been in existence since 1999 with its first residents moving in 2009. It is a registered CLG (Company Limited by Guarantee) which offers a not-for-profit structure whereby its members are its guarantors [10]. It has a population of over 100 living across 55 low-energy homes, with ecological and permaculture design principles guiding the ethos of the community [11]. Residents own their homes and also pay a fee to use the farm and reap its rewards—sustainable, organic food for the community. In 2012, it was voted one of the ten best places to live in Ireland by readers of The Irish Times [12]. Cloughjordan can be seen as a frontrunner in what may be a burgeoning future of more communal, sustainable modes of living in the country. Self-organised Architecture.ie lists four new co-housing initiatives each with their own aims of providing affordable and community led housing schemes.
By contrast, the United Kingdom is currently home to over 400 intentional communities and LILAC which saw its first residents moving in 2013, is a relatively new addition [13].
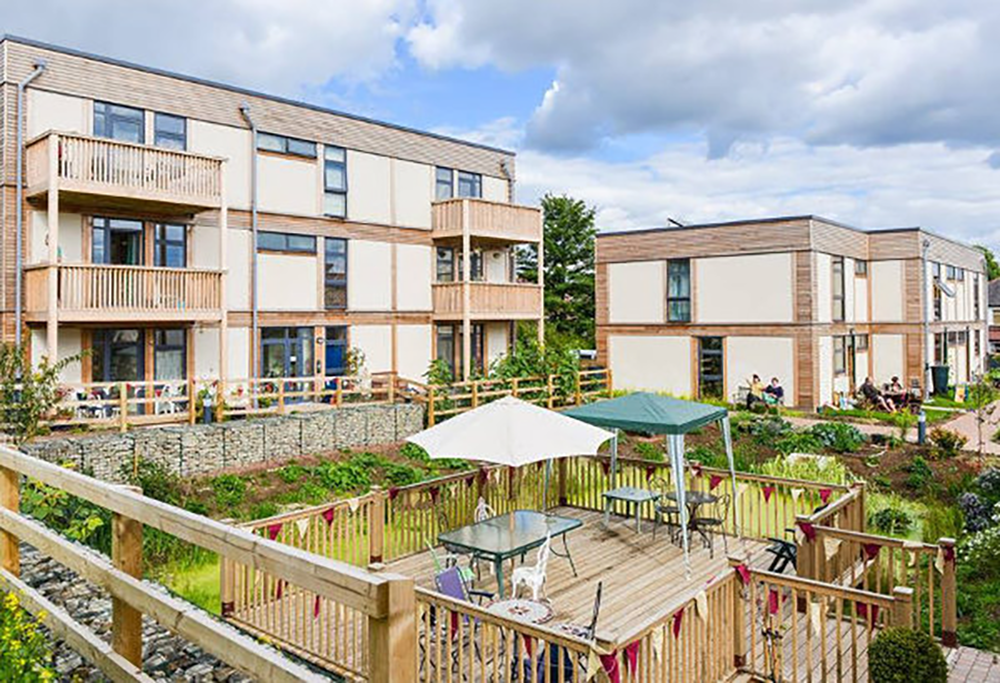
LILAC, based in West Leeds, is a community of twenty eco-build households built with panel timber walls insulated by straw bales. During its build, LILAC captured, and now stores, over 1080 tonnes of atmospheric C02 [14]. The community residents have their own private homes and gardens which are grouped around a separate common house. The sharing aspects of the community include voluntary communal meals twice a week as well as allotments, shared gardens, and carpooling schemes. In stark contrast to the connotations that surround communes, LILAC is ‘not immune to the real world’ yet sets out to change how people relate to their housing - seeing housing not as a commodity or a speculative asset, but an affordable space existing as part of a community and an eco-system [15]. This also means that homes in LILAC cannot be sold on the open market. The community itself functions as the developer keeping its homes immune from fluctuating housing prices and real estate value. The ownership model is based on a system called ‘Mutual Home Ownership Society’ which links housing cost to income, not market price. Residents pay 35% of their income with higher earners paying slightly more and, in return, gaining more equity. This scheme ensures that homes remain permanently affordable and also ensures that those on a lower or more precarious incomes have fair access to a home [16].
Based on these more contemporary examples of community-based living, a lifestyle once associated with complete interdependence and perhaps a lack of autonomy has evolved. In the examples of LILAC and Cloughjordan eco-village we see the positives of community interaction offered in tandem with an ability to maintain privacy. In each example, balance between the community and the outside world is emphasised. Cloughjordan Eco-village developed alongside an original village of the same name - by integrating the two settlements, a village in decline went the other way [17]. In this sense, it is a project in ecological sustainability as well as rural regeneration. LILAC, states on its website the importance of the wider community with the co-housing settlement situated within a “flourishing neighbourhood in West Leeds” [18].

With isolation and loneliness hitting an all-time high, increasing worldwide by 13.4% between 2009 and 2024; a catastrophic housing crisis affecting not just Ireland, but populations globally and a climate crisis which drives up living costs, the draw to a more communal style of living is tantalising and the importance of curbing the above trends, vital [19]. The above examples offer intriguing examples of living practices that manage to do just this. Nonetheless, despite their possible best intentions, critiques of intentional communities abound, Boys-Smith states: "At its best, co-housing is bowling together, sharing skills and taking a village to raise a child. At its worst, is it creating exclusive gated ghettos of the rich able to live, work and play safely sequestrated from the wider world?" [20].
A growing amount of literature documents similar concerns about the lack of diversity in a large number of these communal living experiments. Despite cheaper living costs going forward, often a large amount of capital buy in is needed at the beginning. In the case of Cloughjordan eco-village, buying a site alone was comparable to the cost of buying an entire home in its neighbouring village - “If you have limited means, buying a site for the same amount as you could buy a house, was a lot to ask” [21]. Given that isolation and loneliness is more prevalent amongst low-income groups, the need to ensure that housing options with a high degree of social integration and community are affordable is essential. Nonetheless, perhaps the strongest argument in their favour is their ability to promote human connection and belonging. Through living in proximity to others, we get the magic and ‘fizzy serendipity’ that urbanist Richard Sennett describes [22]. In a world that can feel more and more divided, surely the answer lies in its opposition.
Topics such as housing, income inequality, and the environmental crisis are common topics of concern in 2026. At first, they appear hopelessly unsolvable and, once dug into a little deeper, completely interrelated. In this article, Phoebe Moore explores alternative housing models, and ways forward through communal living.
Read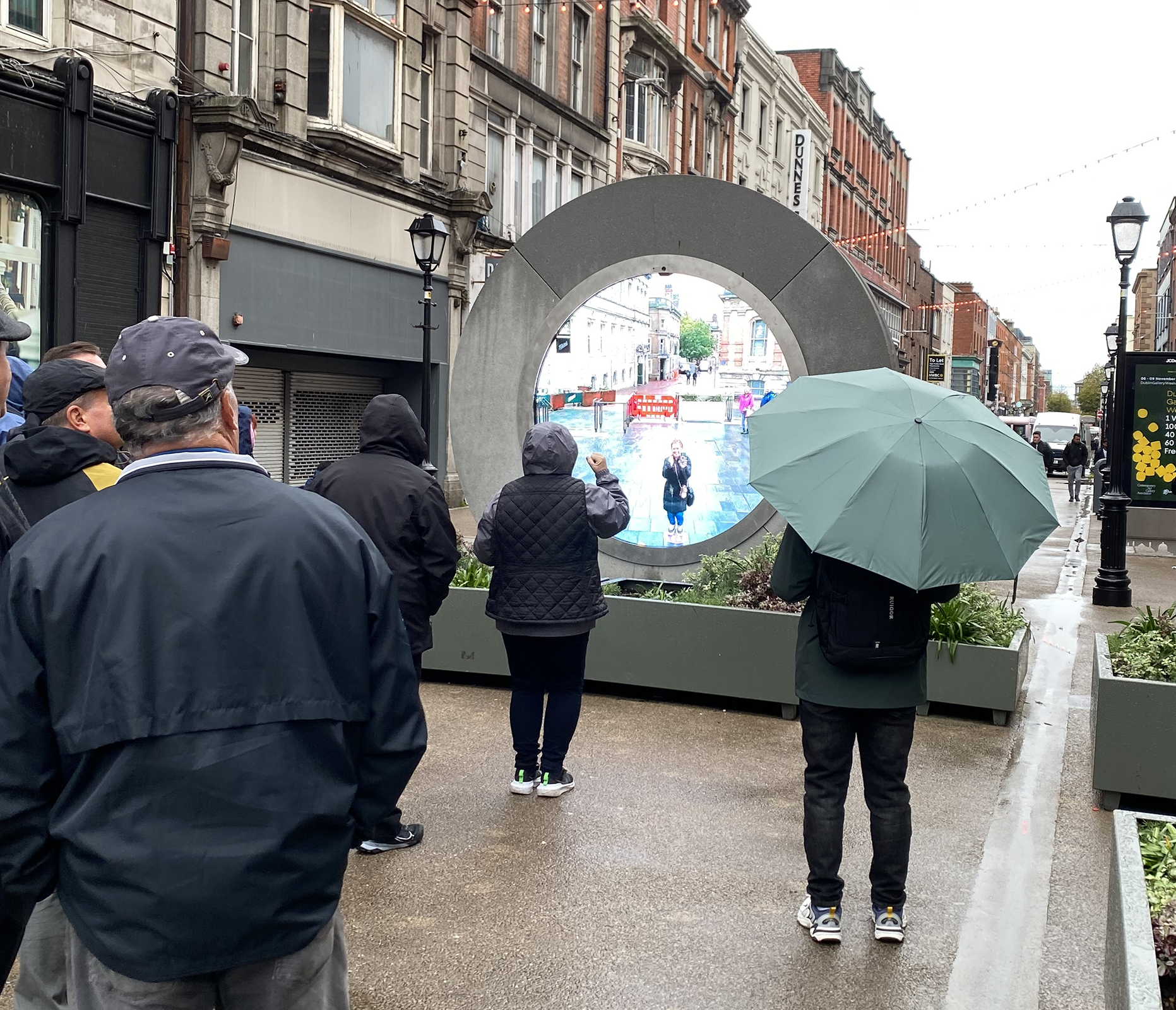
Effectively a continuous zoom call encased in a three-metre tall stone frame, the portal arrived with a promise of diasporic fraternity and a message of shared humanity borne out of access to the same ‘liveness’. The project is regularly described by Gylys in profoundly optimistic, even techno-utopian terms: ‘I felt a deep need to counter polarising ideas and to communicate that the only way for us to continue our journey on this beautiful spaceship called Earth is together’, and later as ‘The addition of the Portal in Philadelphia is an exciting step forward in our mission to build a bridge to a united planet’. [1] This sci-fi language of ‘spaceships’ and ‘missions’ – that suffuses all publicity released by Portals Organization – seems to reveal that for Gylys, the specific urban contexts in which the portals are located are secondary in importance to the fact that cities have dense populations, and can therefore bring a maximum number of ‘fellow humans’ into remote contact.
There is generosity in this goal. While Gylys may be operating from an idealised stratospheric viewpoint, the installations themselves are nevertheless embroiled in the fabric of urban life – in the politics of real estate, and bear witness to the endlessly contingent cityscapes they exist within. [2] Insofar as they present an image that is truly ‘live’, they live among us.
In fact, their circular viewport, coupled with their stationary nature, means that the portals share something of a cultural lineage with a much older technology of civic novelty: the camera obscura. Particularly the popular Nineteenth-Century camera obscurae that were built to be public attractions on high vantage points in cities like Bristol or Edinburgh. When spending time with the images cast by both, the presence of a hypnotic and uncanny liveness – an endless, voyeuristic potentiality – can make it difficult to look away for fear of missing something.
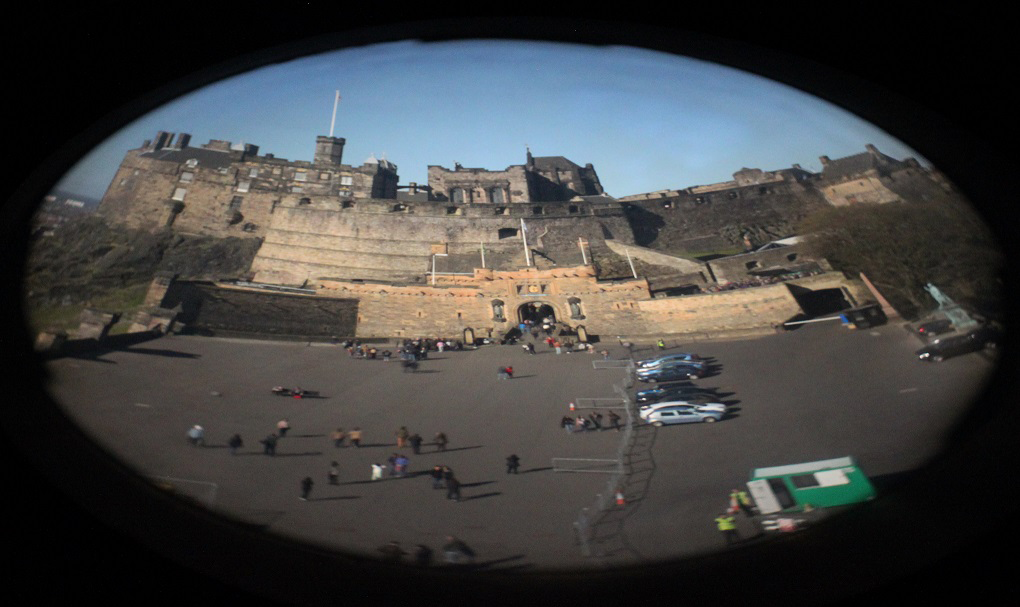
The portals differ from these darkened rooms however, because unlike the rarefied, sanitised views offered by these constructions they address the street at just above eye-level. In Skyline: The Narcissistic City, cultural historian Hubert Damisch outlines a divergence in the historical representation of urban space between ‘birds-eye-view’ depictions and maps that abstract and seek to rationalise cities – ‘Does the city remain “real” when considered from such distances [...]’ – and street-level depictions that present urban space as lived, contingent, and personal. [3] Damisch argues that the perspective techniques used by the painters Canaletto and Brunelleschi to produce realistic veduta paintings imply and demand a subject. [4] Veduta means ‘view’ in Italian, and there is no view without a viewer.
Camera obscurae are distinctive today for their relative stability. Unlike ubiquitous jittery smartphone video feeds, a camera obscura will generally remain still, allowing the world outside to move silently past within its static frame. A decision therefore needs to be made about what its aperture should be trained on. Will there be enough movement and visual interest from this or that vantage point? There is a politics of performative urban representation implied in this decision. What kind of scene, what view of ourselves and of our space justifies the building of a camera obscura? A similar value judgement applies to each portal.
Many Dubliners were initially bemused and apprehensive at the choice of location on North Earl Street. Sitting in the afternoon shadow of The Spire, and across the road from the GPO, it is placed in a historically significant part of the city, but also an area – ‘D1’ – that is notorious among locals for its high concentration of social issues. There was much talk at the time of; ‘why we can’t have nice things’, and the early weeks of the portal saw enough of what was deemed inappropriate behaviour from both cities to generate a viral international interest in the portal, and a temporary suspension of its video feed.
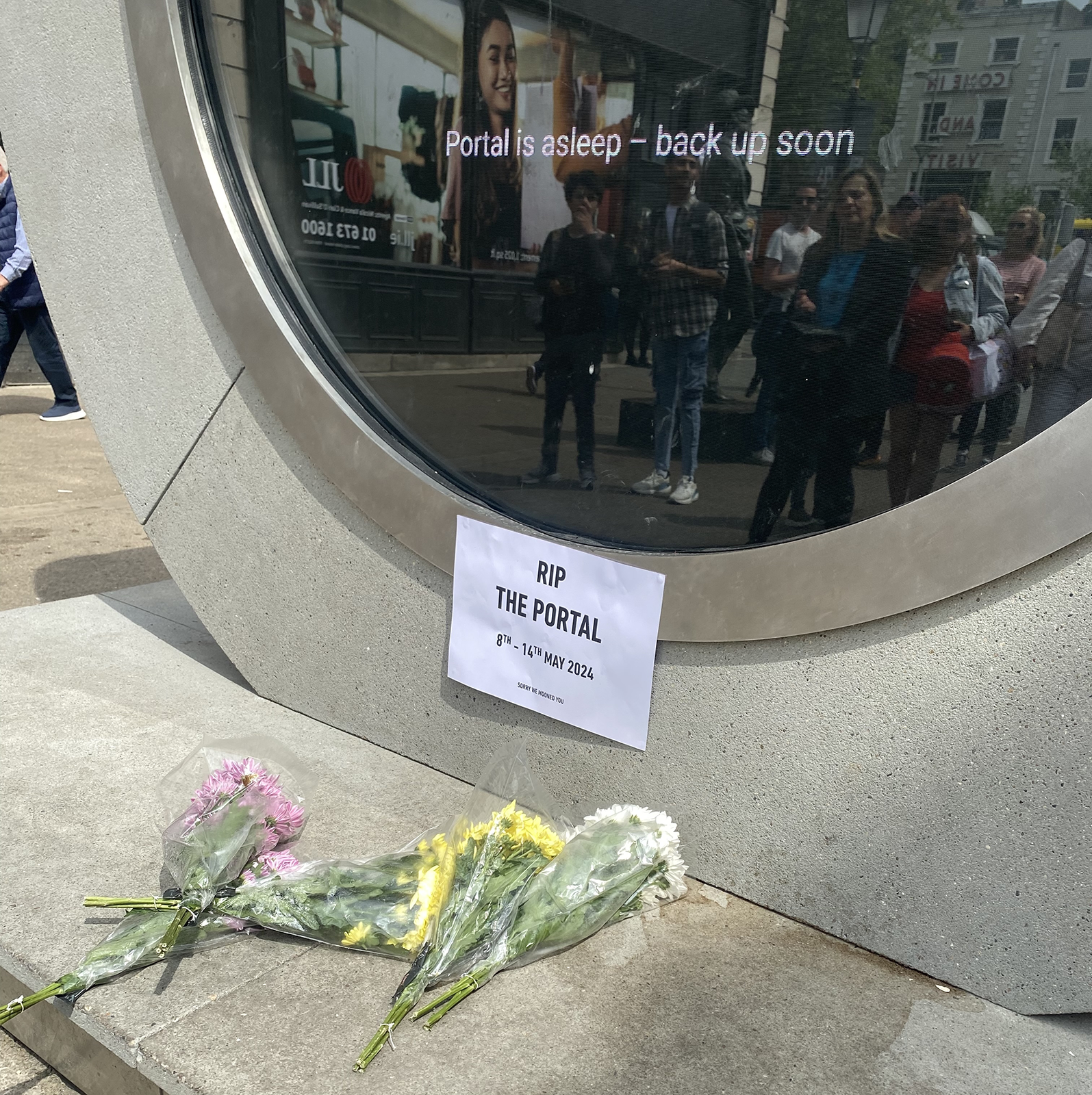
It is significant that it was placed in the heart of D1, rather than an alternative, more predictable cultural hotspot. Since its installation planters have been placed immediately in front of the screen, to create distance between the portal and the crowd, and the steady stream of visitors to the portal appears to be bringing a form of passive communal surveillance to the street, along with bringing custom to the area. Regardless of the location choice however, the important thing is that the portal greets us where life happens, at street level, rather than from on high. For this reason, and despite its sci-fi billing, it enacts a useful resistance to a pervasive trend in tech ideology to operate inter-planetarily, agelessly, and it ends up doing something simple – it enables eye-contact.

We’re looking at a street-level view of somewhere in the UK.
A woman in a black knee-length jacket does a shimmy dance in the centre of the circular frame while a group of tourists film her from our side.
Someone is on their phone waving into the screen, someone on screen – also on a phone – waves back.
We’re in Poland. But this camera angle seems to be more buildings than pavement and there’s no one in view.
Then, suddenly, we’re in Lithuania. An empty square, wet cobblestones and white street lines stretch off towards a grand seeming civic building.
There must be more than twenty people gathered here in the rain at this point, James Joyce’s hat and glasses standing only just taller than the cluster of black umbrellas.
The square is still empty, a man with a dog on a lead walks through the centre of the frame from left to right.
A young woman and man emerge from the bottom of the frame and turn to us while on the go, waving their bound umbrellas at us as if afraid of appearing rude.
It feels like we should see ourselves on the screen, as if we were taking a group selfie. We sense that we are performing, but we disappear at this end.
Lithuania is busy now. It is wet there too.
Three people here have not moved from their position at the front since I've been here. It feels like they are waiting for someone.
On our side a woman in a red velvet dress with a black umbrella pirouettes and curtseys while on her way into North Earl Street.
A seagull sits atop the portal.
In May 2024, the Lithuanian artist Benediktas Gylys installed a portal between Dublin and New York. In this article, Felix Hunter Green explores how the portal (the third of its kind at the time) introduced a new form of present tense, a remote urbanism, to the fabric of North Earl Street.
Read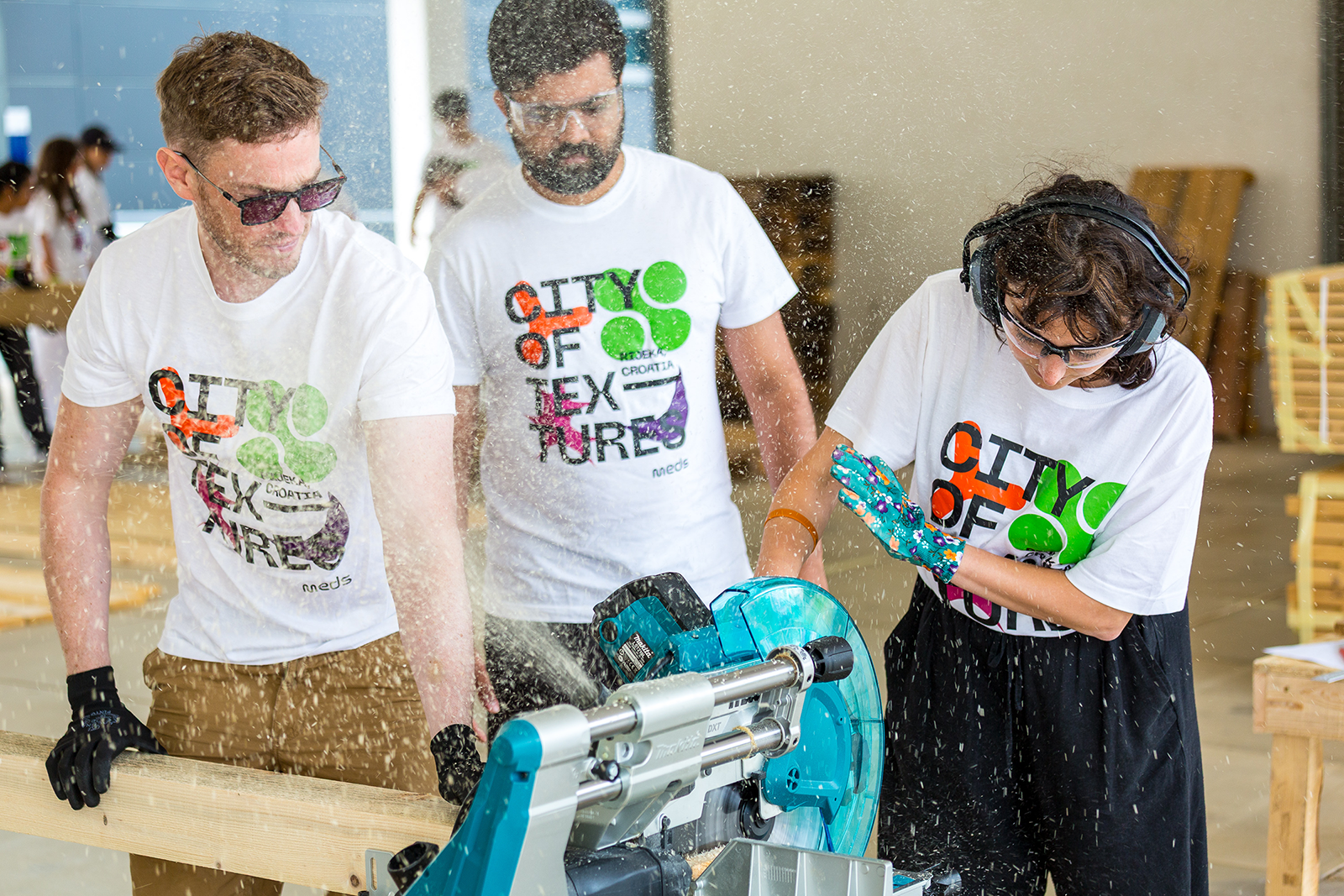
Interdisciplinary gatherings are rare, yet extremely useful because they allow people from various fields to meet, exchange information, influence each other's point of view, and to learn from one another in a way which is unique, unpredictable, and dependent upon the nature of participants field of discipline.
For various reasons, art and design-specific interdisciplinary gatherings seldom occur. Firstly, artistic occupations are generally quite competitive, so may prove reticent to share their processes. It is unfortunate as I firmly believe the more artists that one surrounds oneself with, the more one can explore their own process, even more so when it comes to an international gathering of artists and designers who would not otherwise meet.
Secondly, artistic communities are usually formed by a group of people interested in the same form of art, which is certainly beneficial when it comes to improving one’s technique. Nonetheless, learning from someone who is focused on a different discipline, thus confronting an unexpected perspective, is extremely useful. For instance, a painter and a fashion designer are both interested in colours: comparing their approaches can be eye-opening and thought-provoking for both. Being so rare, when people from various countries, disciplines, and professions do meet it is unforgettable and extremely enriching.
One such opportunity is MEDS, ‘‘Meeting of Design Students’, an annual international event that unites creative students from different fields together with practising professionals to share knowledge and skills and form meaningful connections through collaboration the medium of hands-on innovative projects.
A platform for creative and cultural exchange
MEDS is an international, non-profit, two-week event. Although adored by many international students, it is usually only through word of mouth that one gets to hear about it. This article is intended to raise awareness of this event, as it is a unique opportunity providing a wonderful and enriching experience both for students and young professionals alike to learn new skills and meet like-minded people. MEDS brings together students from various creative fields as well as professional practitioners to share knowledge and skills – “It promotes design’s positive societal impact, fosters interdisciplinary collaboration, and offers designers a platform to build connections, unlock potential and apply their talents outside the faculty” [1].
MEDS began in 2010 and has been held almost every year since. It has been hosted in a different country every year: Ljubljana, Slovenia in 2012, Dublin two years after, and Zaragoza, Spain in 2022. The event usually spans two weeks in August and gathers around 150 participants from all over the world.
To attend, one has to fill out an application form and complete a creative task. If selected, you become a member of a ‘national team’ including about 10 people from each particular country. Every participant chooses one of the proposed projects and spends two weeks working on it. The philosophy of MEDS rejects any hierarchy and so the tutors, who are open-minded professionals volunteering their time, and the participants develop and shape the project outcome together.
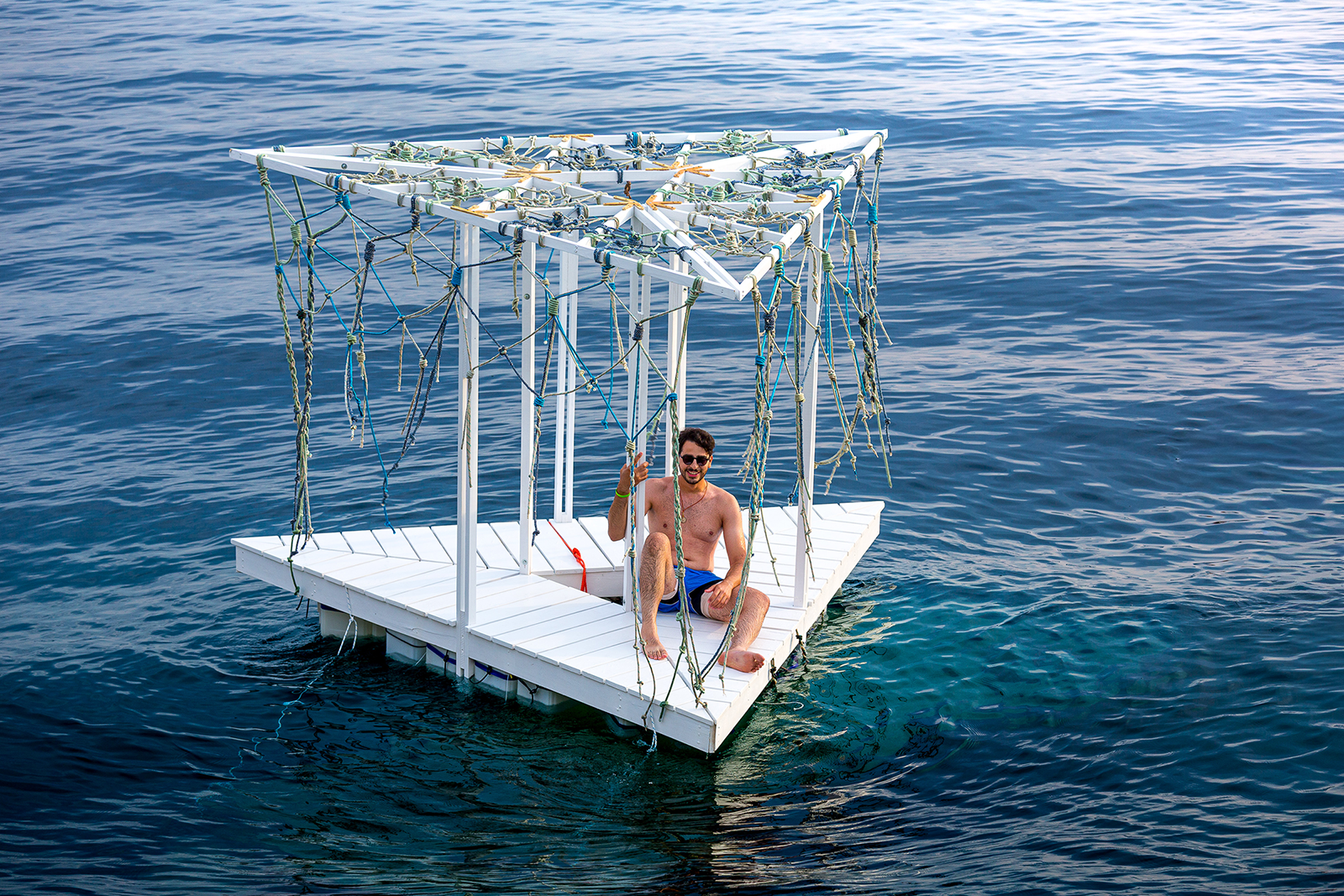
Projects / Workshops
This year’s Meds revolved around Rijeka, the ‘City of Textures’. All projects were typically hands-on, site-specific, and responded to the city and its context.
For instance, a project called ‘Urban Outf***ers’ led by Iva Mandurić, Vili Rakita, and Lea Mioković was an opportunity to design one’s outfit, a personal urban equipment, a public space survival kit to inspire and possibly shape one’s environment as soon as it’s taken off and left in public space. Something that was originally personal and individualistic suddenly became a part of public space to encourage interaction.
Anyone with a project in mind can become a tutor. A project called ‘Fialaigh’ (a veil, screen, or cover) was led by three TU Dublin graduates. All three, Christan Grange, Stuart Medcalf, and Shane Bannigan, studied architecture at Technological University Dublin and came to Rijeka to guide a project that was focusing on ‘themes of vacancy, occupation, value, and ephemerality, using spatial installation and film and the interface between them to interpret, capture, express, and let emerge narratives in our work’, as the tutors put it.
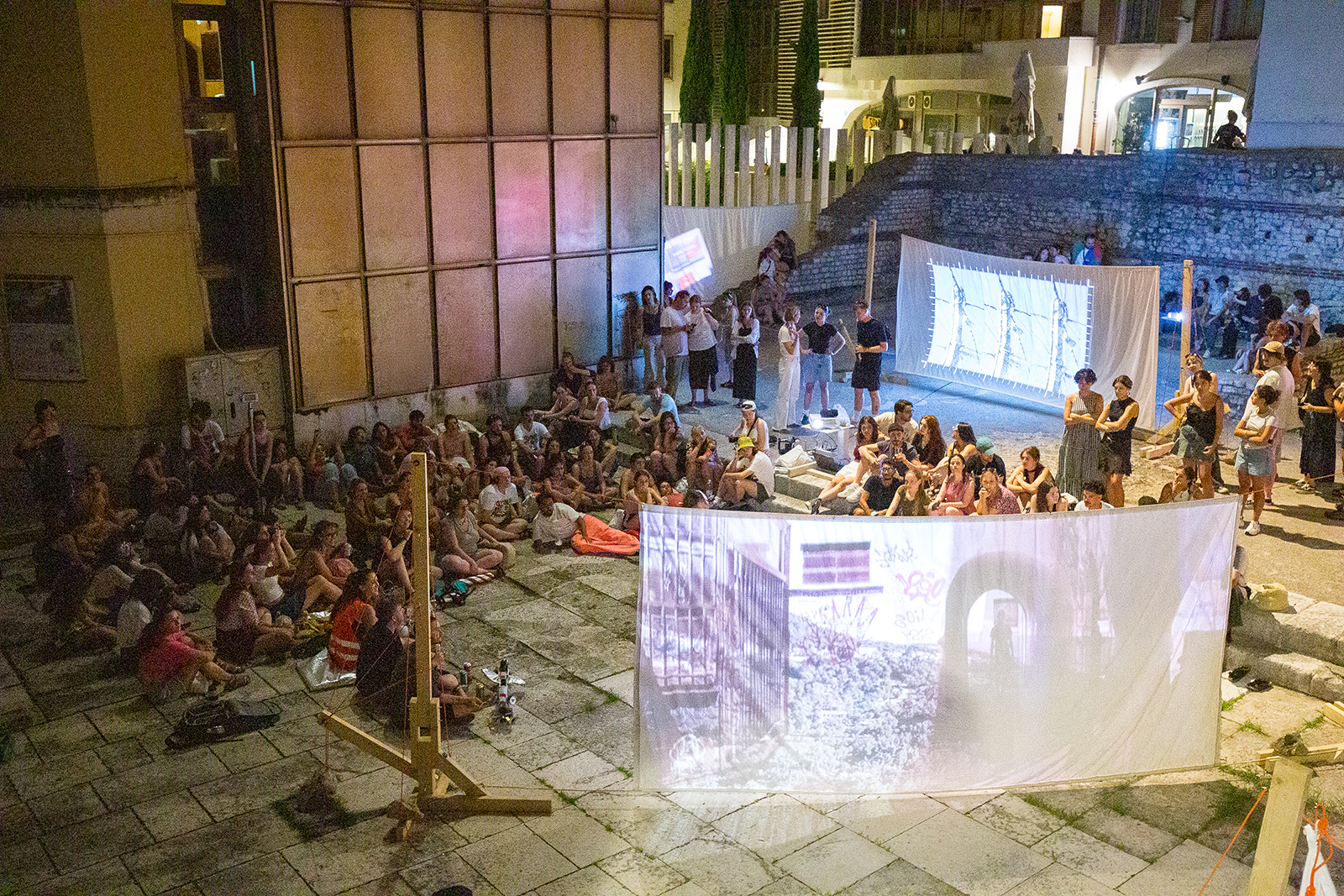
Had one wished for a building and construction-related project, one could have chosen from at least two options. The ‘Black Thought’ project proposed by designer Çisem Nur Yıldırım and the practising, Barcelona-based architect Alberto Collet involved building a sustainable wooden pavilion inspired by the Japanese technique Shou Sugi Ban. The other option offered rammed earth construction and tile production linked to themes of migration.
‘Plivatri’ and ‘Rječina’ were projects that designed public space interventions including a floating wooden platform for about eight people to hang out on, and pieces of public furniture made of scraps found on a trash pile for people to sit, share, and interact. Two of the tutors for ‘Plivatri’, Leda and Ahmad, met during MEDS workshop in Poland in 2021. Leda is a Cypriot designer based in the Netherlands, and Ahmad is a Lebanese architect and urban designer with experience across Europe and the Middle East. Leda later met Stephanie (a Romanian industrial designer) during their studies in Eindhoven. All three are passionate about alternative paths and collaboration across different disciplines and therefore teamed up as tutors.
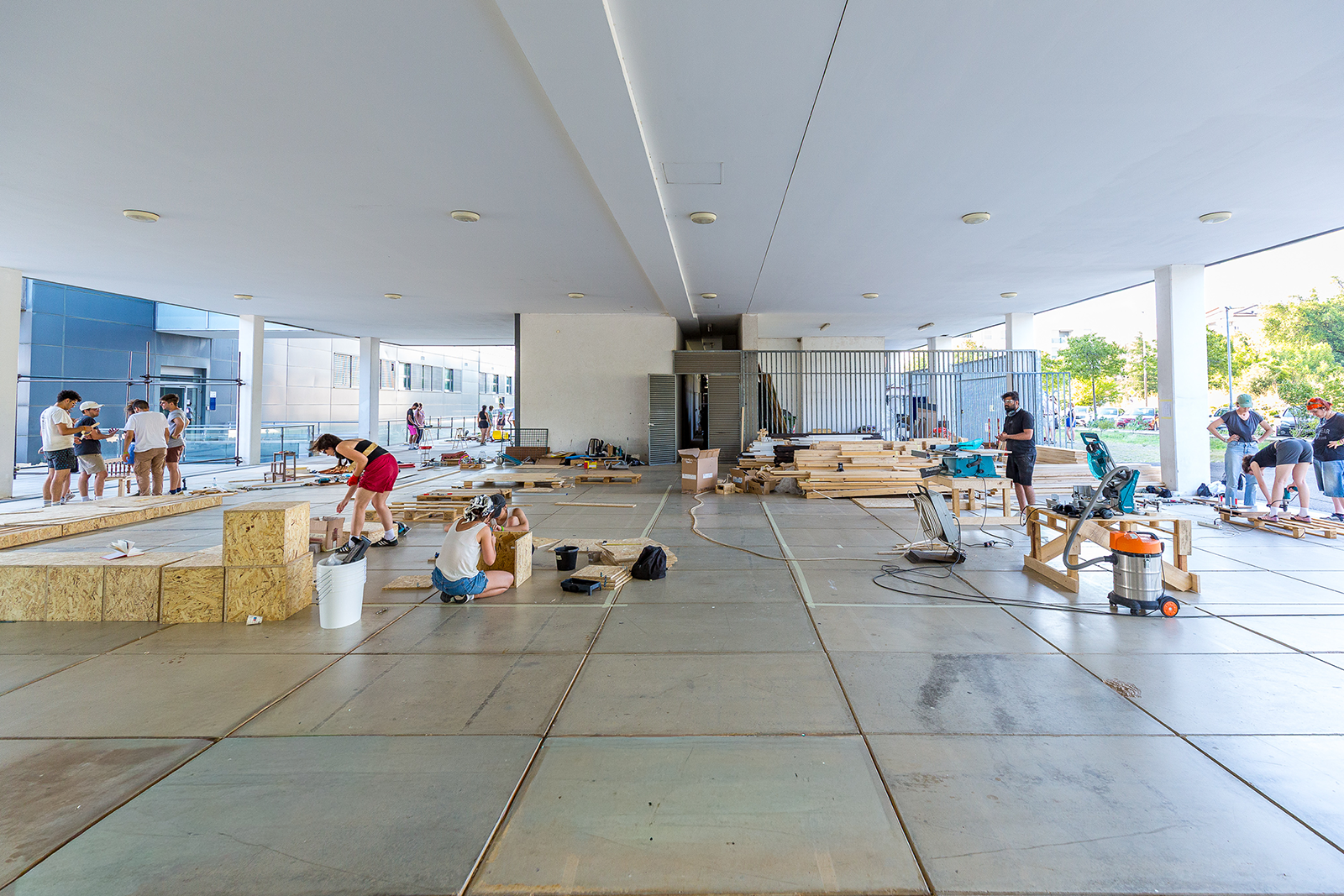
Last but not least, three Warsaw Polytechnic students were the tutors of the ‘Pop Of Colour’ project this year. Although Mateusz, one of the trio, has just finished a Bachelor’s in Architecture, he is a graffiti artist himself. Inspired by numerous murals all over Rijeka as well as its industrial heritage and sea-side views, the task was to co-design and paint a mural on one of the walls of the local school gym, make a few pieces of simple furniture, and design a few playground games. The playground and gym remained open during the day allowing local children to pop in and observe the work in progress.
The MEDS community firmly believes in involvement with local communities, and therefore organises guest lectures to foster the connection between international students and the whole community. From friendships, collaborations, and professional networks, connections built at MEDS last long after the event ends.
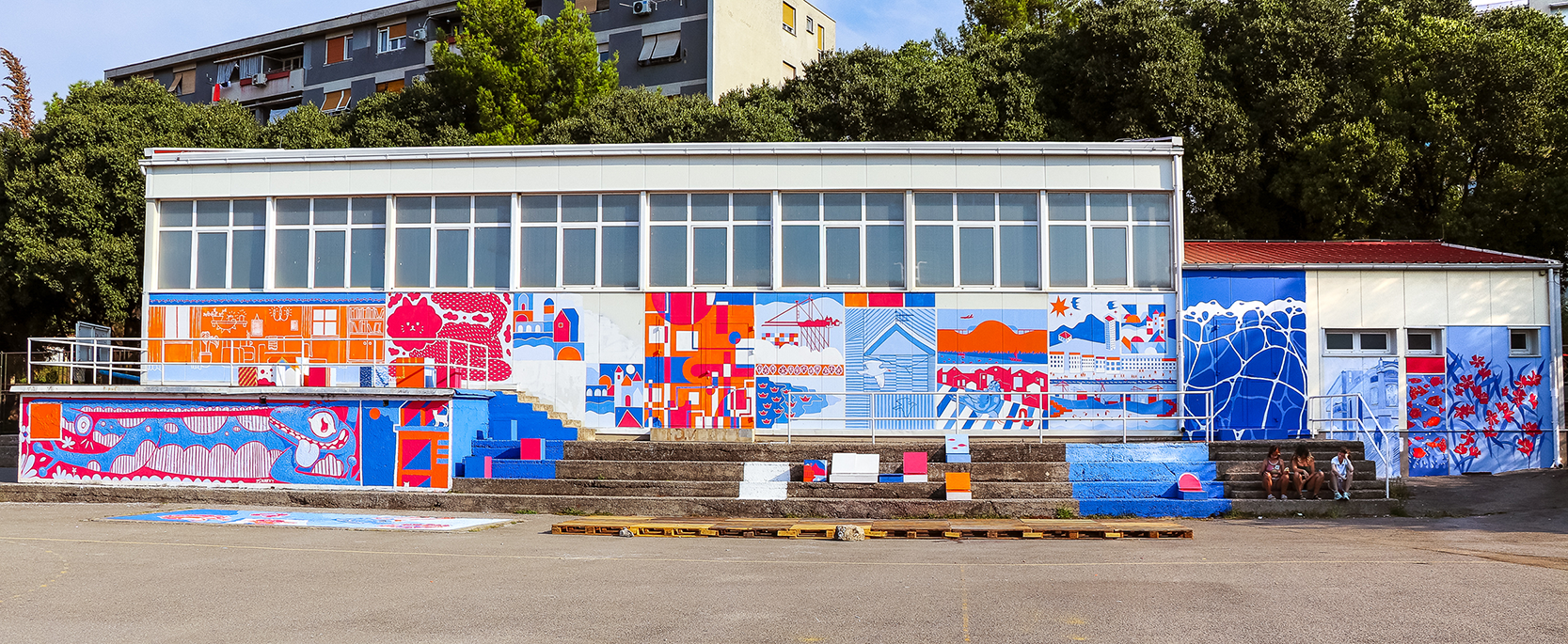
Living the MEDS experience
MEDS is a purely student organisation run by students, recent graduates, and young professionals (once participants themselves) who make the event happen year by year, advocating for this broader, collaborative approach. The whole event is organised by a different national team every year and is heavily reliant on various sponsors. Accommodation is usually simple; participants and tutors stayed in the local school in Rijeka. Surroundings are different every year, but enthusiasm, curiosity, and creative energy remain. As places at MEDS are limited, there is luckily a very similar organisation called EASA (European Architecture Students´ Assembly). Following the same principles, it is mostly attended by architecture students however. MEDS is an international multidisciplinary event for art, design, and architecture students as well as practising artists, designers, and architects to broaden their skills and develop creative ideas.
Above all, it is a wonderful opportunity to establish long-lasting connections between people, disciplines, and cultures in a cross-disciplinary, collaborative environment..
Interdisciplinary gatherings, and particularly those of an artistic nature, offer a great opportunity to learn in unpredictable ways by bringing together creatives from diverse fields. In this article, Kristýna Korčáková explores how the ‘MEDS’ programme provides this chance.
ReadWebsite by Good as Gold.