A space for public opinion and debate, engaging with a broad range of contributors in architecture, landscape, urban design, planning, and beyond.
The very foundations of how we currently live seem at odds with the necessity of the moment. Historically, in these periods of flux and tension, breakaway groups form and the genesis of radical ideas are born. A classic example of such a breakaway is the ‘Commune’: "a group of families or single people who live and work together sharing possessions and responsibilities" and often presenting themselves as an alternative to the societal order that they arise from [1]. Stevens-Wood puts forward that communes or ‘intentional communities’ reflect the period in which they were formed - in the 1960’s and 70’s, a period often associated with communalism, these miniature societies were created in reaction to post-war traditionalism [2]. This was the golden age of communes, and perhaps also the period responsible for an enduring reputation of communes as, at best, unrealistic dreamers at odds with society at large and, at their worst, extreme hippy utopias restricting freedom and privacy.
The current forms of communal living find themselves reacting not to war, but a combination of the aforementioned issues with a similar desire to create something new. The question I would pose is, are they the way forward?
A plethora of terms exist for these alternative forms of living. Alongside communes, there are more palatable terms such as intentional communities, co-housing, co-living, and more in between. What do they all mean, and how do they differ, if at all?
Intentional Communities is somehwat of an ‘Umbrella term’ under which falls the three other terms described below. It is a community of people that have chosen to live together for one reason or another, often choosing to pursue a collective or social vision. According to Bill Metcalf “Intentional Communities are formed when people choose to live with or near enough to each other to carry out a shared lifestyle, within a shared culture and with a common purpose.” [3] Under this umbrella term, fall communes, co-living and co-housing.
Co-living first came into existence in the early 2000’s and picked up traction by the late 2010’s [4]. It is urban in location and offers private apartments set in large complexes offering shared spaces such as gyms, co-working spaces, rooftop gardens etc. One such example is The Collective, a co-living business founded in 2021 in London which recently received funding to expand into Europe and the US [5]. Its Acton North West London location offers 323 private apartments across an 11-storey building. Each apartment costs upward of £1,328 per month based on a 12-month lease [6]. Though The Collective describes its mission as building and activating spaces "that foster human connection and enable people to lead more fulfilling lives", its vast size, high price, and for-profit business model arguably takes the ‘intention’ away from ‘intentional communities’ [7]. In 2020, the Irish government removed co-living schemes from its permissible apartment guidelines, halting any new developments in the industry [8].
Co-housing, though similar in ways, offers some important differences to the pricey and aspirational co-living. Its birth can be traced back to the co-ops of 1960’s Denmark, offering residents more control, and a say in its design and model. Like co-living, this model offers a blend of both private and communal space. Separating its form from the broader strand of communes, co-housing communities tend to place a stronger emphasis on "the balance between community life and the privacy of individuals and households.” [9]. Often, the legal and ownership structure of co-housing models tends to be more complex than co-living and involves a co-operative model rather than direct owner occupier or leasehold (as seen in co-living complexes) models.
Whilst both co-living and co-housing offer alternatives to the traditional homeownership, one seems significantly more democratic than the other - putting power in residents’ hands rather than developers. The question then, what are the examples of ‘intentional communities’ today both home and abroad?
Cloughjordan Eco village is a pioneering example of co-housing in Ireland and LILAC (Low Impact Living Affordable Community), in the United Kingdom offers an example of an urban ‘intentional community’ breaking new ground with its ownership model. These two examples, like the original communes, operate under systems of shared values and community led decision making, but can be seen as modern evolutions of that form.
Cloughjordan Eco-village, based in Nenagh, North Tipperary, has been in existence since 1999 with its first residents moving in 2009. It is a registered CLG (Company Limited by Guarantee) which offers a not-for-profit structure whereby its members are its guarantors [10]. It has a population of over 100 living across 55 low-energy homes, with ecological and permaculture design principles guiding the ethos of the community [11]. Residents own their homes and also pay a fee to use the farm and reap its rewards—sustainable, organic food for the community. In 2012, it was voted one of the ten best places to live in Ireland by readers of The Irish Times [12]. Cloughjordan can be seen as a frontrunner in what may be a burgeoning future of more communal, sustainable modes of living in the country. Self-organised Architecture.ie lists four new co-housing initiatives each with their own aims of providing affordable and community led housing schemes.
By contrast, the United Kingdom is currently home to over 400 intentional communities and LILAC which saw its first residents moving in 2013, is a relatively new addition [13].
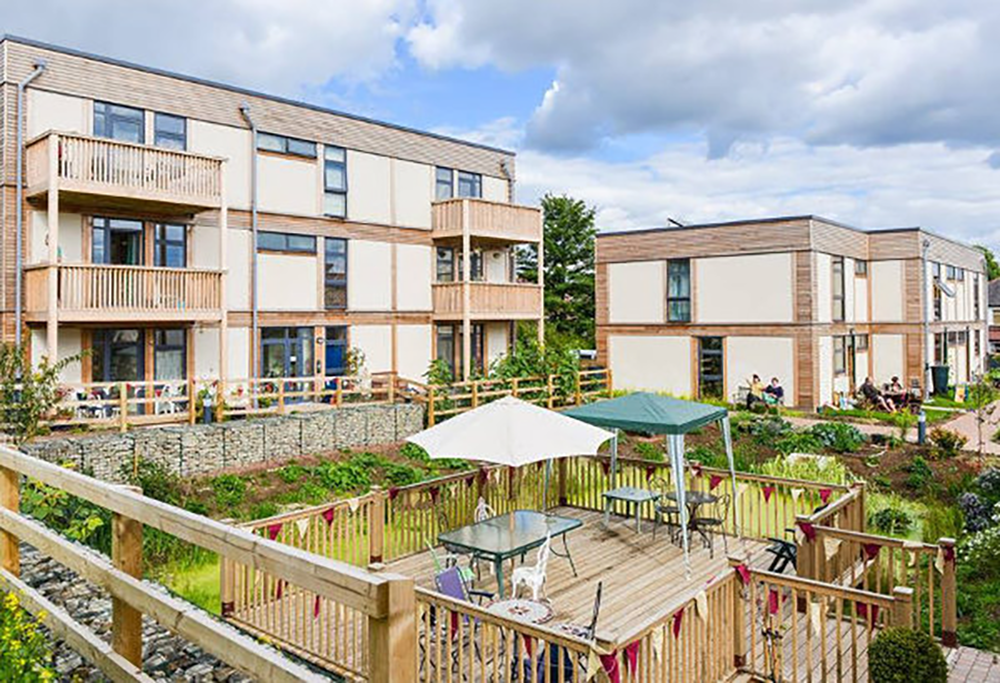
LILAC, based in West Leeds, is a community of twenty eco-build households built with panel timber walls insulated by straw bales. During its build, LILAC captured, and now stores, over 1080 tonnes of atmospheric C02 [14]. The community residents have their own private homes and gardens which are grouped around a separate common house. The sharing aspects of the community include voluntary communal meals twice a week as well as allotments, shared gardens, and carpooling schemes. In stark contrast to the connotations that surround communes, LILAC is ‘not immune to the real world’ yet sets out to change how people relate to their housing - seeing housing not as a commodity or a speculative asset, but an affordable space existing as part of a community and an eco-system [15]. This also means that homes in LILAC cannot be sold on the open market. The community itself functions as the developer keeping its homes immune from fluctuating housing prices and real estate value. The ownership model is based on a system called ‘Mutual Home Ownership Society’ which links housing cost to income, not market price. Residents pay 35% of their income with higher earners paying slightly more and, in return, gaining more equity. This scheme ensures that homes remain permanently affordable and also ensures that those on a lower or more precarious incomes have fair access to a home [16].
Based on these more contemporary examples of community-based living, a lifestyle once associated with complete interdependence and perhaps a lack of autonomy has evolved. In the examples of LILAC and Cloughjordan eco-village we see the positives of community interaction offered in tandem with an ability to maintain privacy. In each example, balance between the community and the outside world is emphasised. Cloughjordan Eco-village developed alongside an original village of the same name - by integrating the two settlements, a village in decline went the other way [17]. In this sense, it is a project in ecological sustainability as well as rural regeneration. LILAC, states on its website the importance of the wider community with the co-housing settlement situated within a “flourishing neighbourhood in West Leeds” [18].

With isolation and loneliness hitting an all-time high, increasing worldwide by 13.4% between 2009 and 2024; a catastrophic housing crisis affecting not just Ireland, but populations globally and a climate crisis which drives up living costs, the draw to a more communal style of living is tantalising and the importance of curbing the above trends, vital [19]. The above examples offer intriguing examples of living practices that manage to do just this. Nonetheless, despite their possible best intentions, critiques of intentional communities abound, Boys-Smith states: "At its best, co-housing is bowling together, sharing skills and taking a village to raise a child. At its worst, is it creating exclusive gated ghettos of the rich able to live, work and play safely sequestrated from the wider world?" [20].
A growing amount of literature documents similar concerns about the lack of diversity in a large number of these communal living experiments. Despite cheaper living costs going forward, often a large amount of capital buy in is needed at the beginning. In the case of Cloughjordan eco-village, buying a site alone was comparable to the cost of buying an entire home in its neighbouring village - “If you have limited means, buying a site for the same amount as you could buy a house, was a lot to ask” [21]. Given that isolation and loneliness is more prevalent amongst low-income groups, the need to ensure that housing options with a high degree of social integration and community are affordable is essential. Nonetheless, perhaps the strongest argument in their favour is their ability to promote human connection and belonging. Through living in proximity to others, we get the magic and ‘fizzy serendipity’ that urbanist Richard Sennett describes [22]. In a world that can feel more and more divided, surely the answer lies in its opposition.
Topics such as housing, income inequality, and the environmental crisis are common topics of concern in 2026. At first, they appear hopelessly unsolvable and, once dug into a little deeper, completely interrelated. In this article, Phoebe Moore explores alternative housing models, and ways forward through communal living.
ReadMcCormack’s was established in 1984, its current owner is Daire O’Flaherty. At only 18m2, this shop had a powerful presence. It poured out onto the footpath with negotiations of punctures, pedals, pumps, prices, all conducted in the plein air of Dublin's Appian way: Dorset Street. Pronounced in dublin-ese with two distinctly independent syllables: Dor-set, the common pronunciation is miles from the English variant, and lightyears from the ancient route it is descended from: Slige Midluachra [1].
Unlike the case of the ill-fated Delaney’s bike shop in Harold’s Cross, allegedly Dublin’s oldest [2], it was not the increasing cost of business that shut McCormack’s. Right up to its closure, this institution was hopping, with a lively mix of locals and commuters dropping by. According to the shop owner, it was closed because the landowner valued the site more highly once it was vacant [3].
The bike shop was part of a three-storey suite of early Victorian buildings, with a modified-Georgian terrace lining the west of it. Over the past few years its neighbouring buildings have similarly been drained of residential and retail tenants. Relatively recently this city block was home to a multitude of residents and traders. Today the signature calling card of vacancy is visible: permanently-opened windows in the upstairs accommodation, allowing the elements in. Nobody lives or works here to shut them, to provide essential daily care for the properties.
Daire is well-versed and articulate in what makes a city both at the ground level and also the urban theory behind it. On Dorset street, he had a frontline view of Dublin’s traffic congestion during the morning rush hour, the worst it has ever been. He sees an opportunity in the widespread overhaul of the city’s transport system, which is being redesigned to prioritise public transport for decarbonisation and public health: more and more people are choosing bikes to get into work, and live healthily in the city. In his view bikes are a key component of any liveable city, like Paris or Amsterdam perhaps. What good will the ambition to encourage cycling be, without centrally-located facilities for bike repair and maintenance? It is akin to building a motorway without including for new garages or fuel stations.
McCormack’s now has a premises in Drumcondra, not far from its former home. Daire has yet to establish whether business has actually improved. However the same lack of protection exists in the new premises. While there are limitations to hosting a bike shop in a small retail unit (cycling shops are ideally suited to larger premises), McCormack’s 41 years of business clearly evidences the ability to adapt and survive in small, tight spaces. Shutting small independent retailers down will make larger out of town suburban shops more tempting to customers. It also offloads a responsibility to repair the existing urban fabric – an essential and under-practised aspect of the circular economy.
At a municipal level, there are no obvious consequences for ousting an established small business tenant in pursuit of greater profit, nor any meaningful incentives for landlords to help their continued operation. The desire to sell off buildings with a clean slate of no sitting tenants is widespread in Dublin, and the results are most keenly felt by the communities who make use of small businesses.
The closure of specialised small businesses, like bike shops, locksmiths, butchers, grocers, are part of a broader list of fatalities to our city, with the loss of art and cultural spaces, pubs and restaurants regularly causing public outcry. In an ecosystem of property speculation, few tenancies are safe. The liveable city we aspire to is increasingly precarious.
While these changes can seem inevitable and often happen stealthily over time, the failure of policy to protect small independent businesses will cost the city in easily-measurable ways. Daire famously once broke up a fight between two locals arguing over money; he, and many others like him, are eyes, ears and a friend to the street. This is increasingly relevant when the media and political debate focus on inner-city crime and public safety.
The fight for the city is not just in art spaces, pubs, heritage properties, it is the fight to protect small independent retailers and those committed to living and doing business in our city. If Dublin is to stay open for business, it has to protect them too. If indeed ‘we are Dublin Town’ let us aim to be like Paris or Berlin, with a feast of small independent retailers providing vibrancy to streets [4]. Task forces looking at the bigger picture of our urban centre, encouraging external investment in the city, need to be clear-eyed on the draining of its smaller, but equally essential, tenants. Otherwise fixing the city through grand gestures will be like trying to save a marriage, while having an affair.
After forty-one years in business, what was probably Dublin’s smallest bike shop: McCormack’s on Dorset Street, pulled down the shutters for the last time. In this article, Róisín Murphy uses the closure as a lens on the wider disappearance of small, long-standing businesses from the city, asking how liveable Dublin can remain if independent traders and venues continue to vanish.
ReadIf you haven’t been to architect Mies Van Der Rohe’s Villa Tugendhat in Brno, this exhibition at the Irish Architectural Archive on Merrion Square will give you all the impetus you need to get there. While we can assess, gain understanding, and measure remotely, most architects and historians will argue that the truest understanding of a built artefact arises from a visit. We cannot fully get a sense of acoustics, natural lighting, ventilation, or innocuous details without experiencing a space first-hand. This exhibition does not aim to recreate the experience of visiting Villa Tugendhat, but does something else, managing to present a forensic telling of the background, history, construction, and restoration of the house: a dissection that can be objectively presented at some distance from the artefact itself.
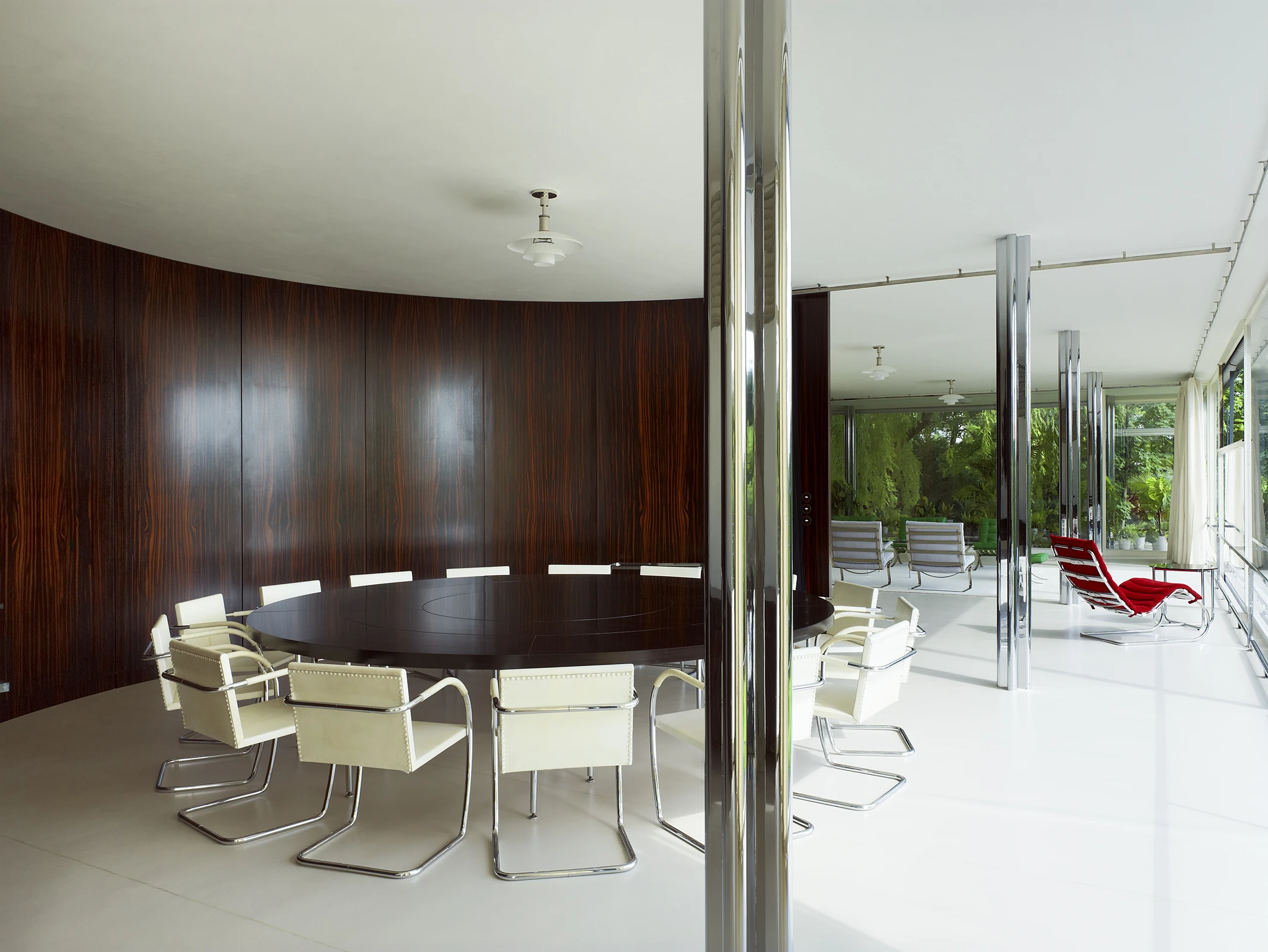
This exhibition is not just about a building; it is about the concepts, lives lived, and legacies connected to that building. For almost a century, the Villa Tugendhat has captured a collective architectural imagination. Take, for example, the catalogue of the seminal 1932 Modern Architecture: International Exhibition in New York. Its cover features a black-and-white photograph of the Tugendhat House, at that time a mere two years old. With hundreds of celebrated works to choose from, Philip Johnson and Henry-Russell Hitchcock were making a statement by foregrounding Mies’ structure, which they saw as the direction of modernity.
While the building’s white walls, chrome-finished steel structure, extensive glass, lavish stone, and technical devices were all striking for 1930, they alone have not gifted its enduring presence. More important still is its demonstration of the new concept of theatrical living in open-plan, adaptable spaces: not just the house, but the idea of the house. With its seemingly experimental, avant-garde ambitions, this exhibition reminds us of art historian Justus Bier’s provocation: ‘Can the Villa Tugendhat be lived in?’
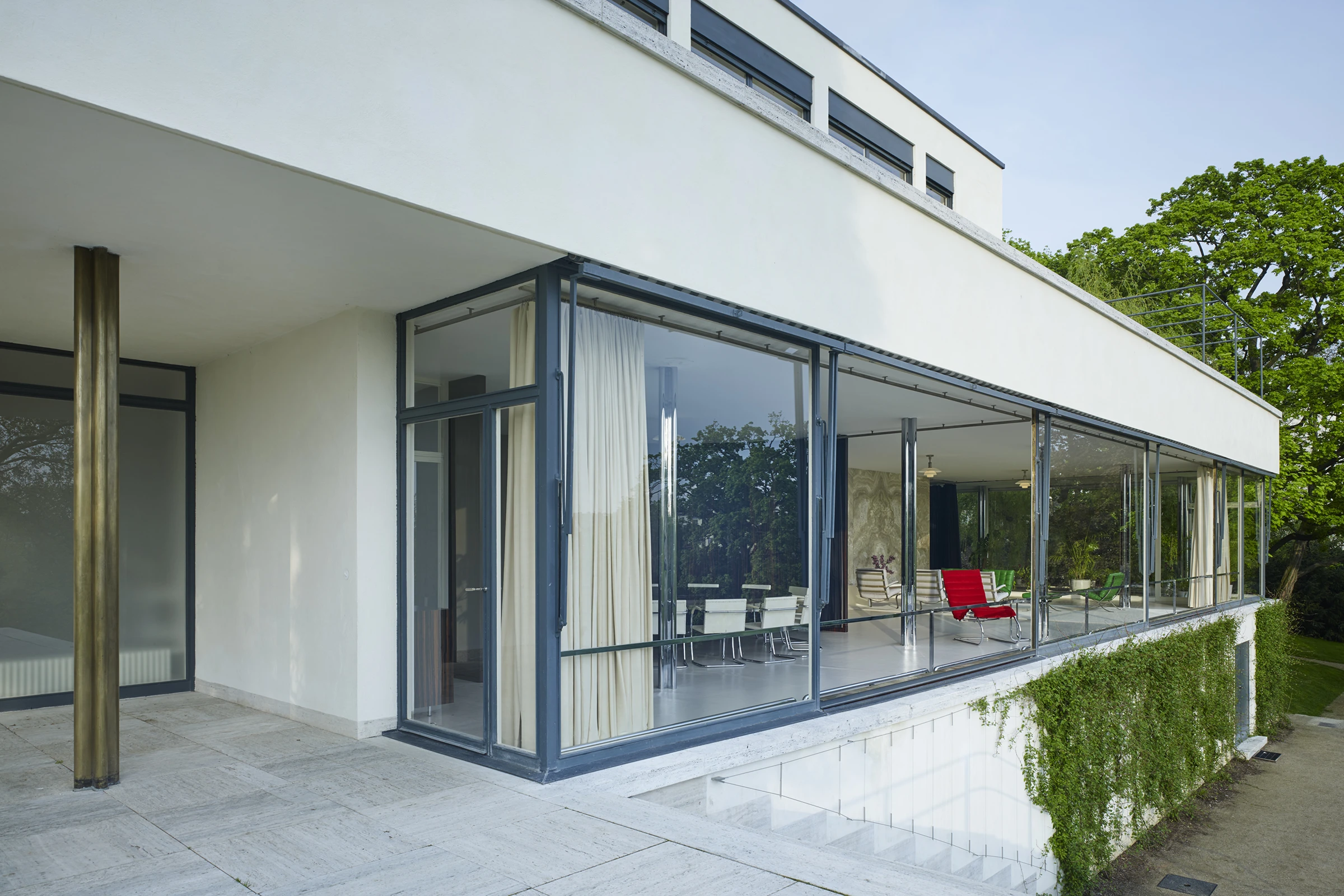
I found it enjoyable to ponder this question within a restored late eighteenth-century home in Dublin. We read of Tugendhat’s interiors flooded with daylight from its glazed facades just as the low winter’s sun penetrates the portrait sash windows of no. 45 Merrion Square. We are invited to imagine the flowing living spaces of Mies’ open-plan design as we pass from lofty room to room in the piano nobile of the former Georgian home. One couldn’t imagine such different ideas on dwelling.
The content can be explored at a number of depths: the time-pressed observer can cast their eyes over the beautiful drawings and photographs, the custom furniture on loan; someone invested in history can spend time understanding the Tugendhat family and the remarkable episodes this building lived through; and a practitioner or academic interested in the restoration of modern structures can read an in-depth overview of the scientific and faithful remaking of the house.

German designer Lily Reich has been largely sidelined in the popular history of Mies’ European career – a contribution that is gradually being reclaimed – and while she does gain credit in this overview, it is still not abundantly clear where in the interiors and furniture she has full or even equal authorship to Mies. However, one antidote to the often-overzealous cult of Mies is the well-balanced attention given to the building’s clients: Fritz and Grete Tugendhat. They were not bystanders to his genius, but engaged and fluent, creative and conscious in their direction. Their life stories are tragic, including a desperate flight from persecution to Venezuela, and while Grete returned to visit in the 1960s, Fritz never saw their home again.
The intriguing black-and-white photographs of the Villa’s wartime and post-war occupation provide a complex and rounded portrait of this structure, particularly its afterlife as a dance school and, later, a children’s physiotherapy centre. An Irish audience might draw comparisons with the familiar turbulent history of Eileen Grey’s E1027, built concurrently to Tugendhat in 1928. Photographer Miloš Budík’s photograph of a group of young women in the physiotherapy centre, taken in 1956, is particularly captivating: an accidental, temporary use distils some of the most promising aspects of modern architecture: light, airiness, reflection, ventilation, to create a humanistic space for living.
The Villa Tugendhat exhibition – presented by the Embassy of the Czech Republic and the Villa Tugendhat – is free to enter and runs at the Irish Architectural Archive from 22 January to 10 April 2026.
In this piece, the first in Type's new event review series, 'the write-up', Cormac Murray considers the Villa Tugendhat exhibition at the Irish Architectural Archive.
ReadIf a river could speak, what would it say? What if rivers, streams, and other waterbodies were recognised not as inanimate resources, but as living entities with their own agency? Such recognition would require a profound shift in how we regard, design, and inhabit landscapes shaped by water.
Across Ireland, rivers have shaped our cities, towns, and rural areas. They are woven into cultural identity, sustaining industrial, agricultural, and civic life. Early communities lived by the logic of water – organising around its seasonal rhythms for trade, farming, and gathering. This reciprocal relationship enabled social and economic stability. Over time, however, industrialisation and urban expansion reoriented human life away from water. Rivers were channelled into systems of economy, energy, and urban growth. As Sir William Wilde observed in his appraisal of the River Boyne and Blackwater, ‘the inhabitants of Navan, like those of most Irish towns through which a river runs, have turned their backs upon the stream’ [1]. This disconnection remains embedded in cultural perception and physical planning.
Today, climate volatility and ecological degradation demand a re-examination of our societal relationship to water. Riverscapes are increasingly fragile; their loss would severely undermine biodiversity and ecosystem resilience. The contemporary challenge lies in rediscovering the ecological intelligence that rivers possess and reinstating modes of coexistence that value water as a living system [2].
Rivers are dynamic environments shaped by erosion, flooding, and time – forces that, when left undisturbed, sustain balance. But industrial pollution, agricultural intensification, and mismanaged urban runoff have disrupted these processes. Such practices have wounded river ecologies and diminished their capacity for self-regulation. Nevertheless, as Robert MacFarlane’s explorations in his book Is a River Alive demonstrate, ‘hope is the thing with rivers’ [3]. Given space and care, river systems can recover rapidly. This possibility underscores the importance of stewardship over exploitation. Restoration begins with recognising the river as a partner in regeneration rather than a passive resource.
Rebalancing human–river relations requires the integration of ecological science, cultural practice, and participatory engagement. A regenerative and reciprocal approach would prioritise both ecological function and social value. Artistic practice can serve as a mediating tool, helping communities to perceive and interpret the agency of water. The act of ‘deep listening’ – through soundscape studies and field recordings – offers a method of reconnecting with river environments and can re-sensitise us to the voices of the non-human world.
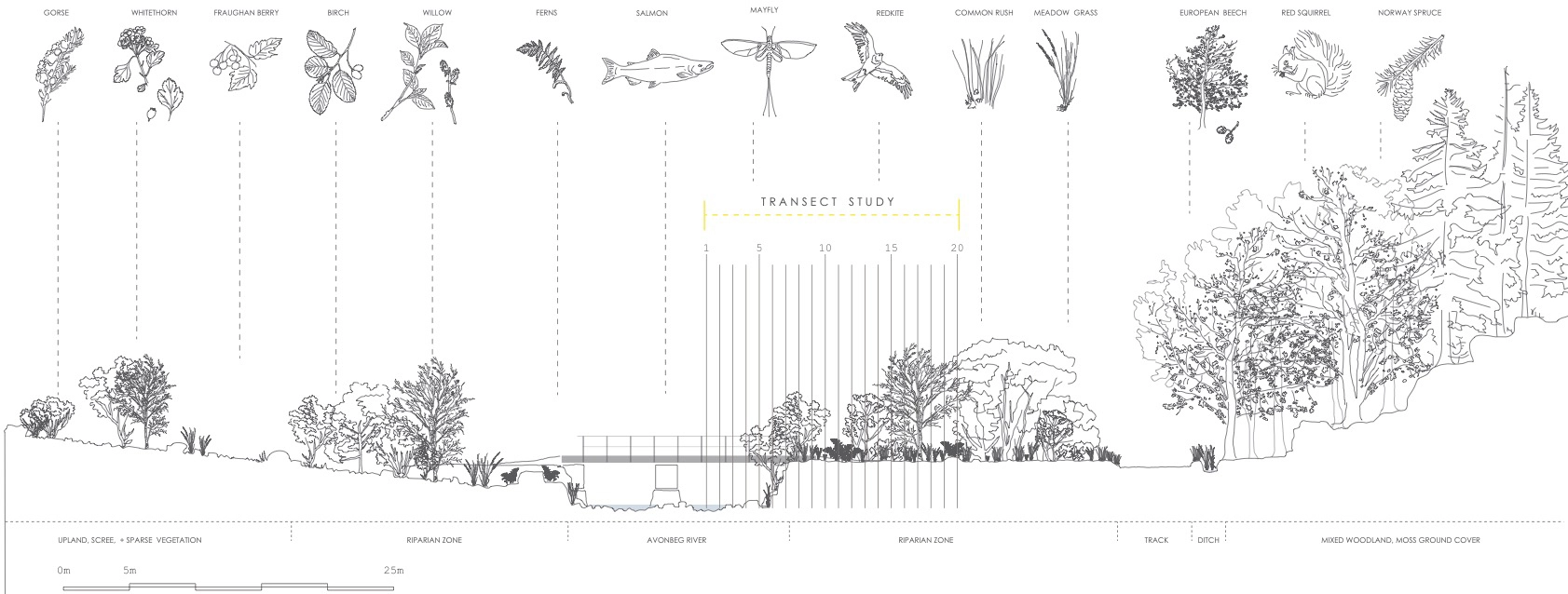
Sound is an indicator of ecological vitality. The sonic landscape of a healthy river – birds, insects, flowing water, and wind – reflects biodiversity. There is as much to learn from silence as from sound. Using extended field recording tools such as hydrophones, contact microphones, and acoustic sensors, we can listen beneath the surface, to trees, soil, and water itself. Ecologists increasingly employ soundscape spectrogram analysis to assess habitat quality and species distribution. Publicly accessible app identifiers, such as Merlin or Biodiversity Data Capture, enable citizens to participate in environmental monitoring through listening. Thus, sound becomes both a scientific and a democratic mode of attention. These slow-observation techniques help us grasp both the strength and vulnerability of these ecosystems, enabling us to take the right actions in the right places to support the river [4].

The ecological health of rivers is intrinsically linked to riparian buffer zones: the vegetated margins between land and water. These areas function as natural biofilters, trapping sedimentation, absorbing pollutants, and stabilising banks while providing shelter, habitat, and food for countless species. Despite their importance, many have been drained or grazed to maximise land use. Nutrient loss, particularly nitrogen and phosphorus runoff, contributes to eutrophication, whereby water becomes overly enriched, leading to a dense growth of algae and aquatic plants. These blooms reduce oxygen levels, and oxygen is required to support fish and other aquatic life [5]. Controversially, the EU Nitrates Directive has permitted Ireland to continue to exceed the standard manure limit of 170 kg nitrogen per hectare, albeit with stricter requirements to protect water quality [6].
In the Boyne Valley catchment, where agriculture is the main significant pressure, only one river is achieving high ecological status and 51% of waterbodies are at risk of not meeting their environmental objectives [7]. The River Boyne is a designated SAC and SPC, however, riparian habitats are fragmented, degraded, or absent with few native woodlands remaining. Inland Fisheries Ireland have warned that Atlantic salmon stocks have fallen to some of the lowest levels on record and important river birds such as the lapwing and sand martin are ‘of conservation concern’ [8]. The decline of these species indicates a broader threat to the entire river system. In addition, the Department of Housing has proposed to classify certain stretches of the Boyne and Blackwater as ‘heavily modified water bodies’, a move which could essentially relegate our legal obligations to restore them [9].
The restoration of riparian buffers is central to water quality improvement and climate adaptation. Properly managed buffers are essential for intercepting and reducing diffuse pollution before it reaches waterbodies [10]. Beyond their ecological function as green corridors, riparian buffers also support human wellbeing, offering spaces for play, recreation, education, and multi-sensory restoration. Walking along a river, listening to it, and observing its cycles of change can help regulate emotions, reduce stress, and elevate mood. Three recent EPA research programme studies (2014–2022) – GPI Health, NEAR Health, and EcoHealth – found measurable physical, mental, and social health benefits associated with access to green and blue spaces[11]. In urban contexts, these buffers can reconnect communities with waterways that have long been inaccessible or overlooked. Such holistic relationships with nature can foster healthier communities and help futureproof society against environmental uncertainty.
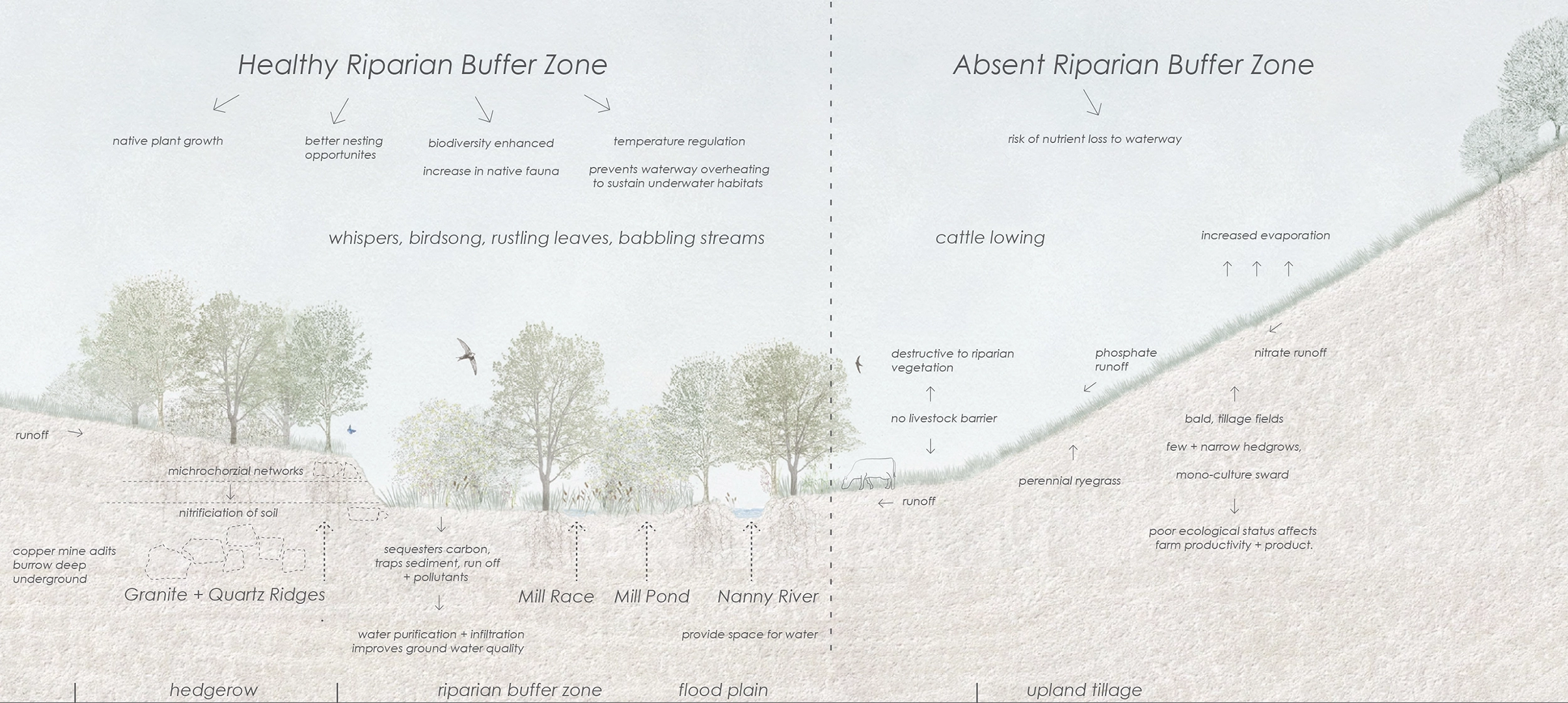
Rezoning riparian land as cultural and ecological corridors offers a framework for integrating environmental resilience with public amenity. Public parks, heritage landscapes, and post-industrial sites can host new programmes that coexist with water while balancing protection, access, and conservation. Instead of resisting flooding through hard engineering, adaptive design can accommodate seasonal pressures through wetlands, soft embankments, and absorbent landscapes.
The River Boyne provides a valuable case study. Along its course, several significant public sites – Oldbridge, Newgrange, Slane, Trim Castle, and Brú na Bóinne [12] – offer opportunities to lead this change. These areas, already rich in heritage and ecological value, could restore riparian zones and improve biodiversity while enhancing public space for human and non-human amenity. Similarly, the proposed Boyne Greenway between Navan and the Bridge of Peace could become a model of designing with the river as a living stakeholder rather than as an element of infrastructure.
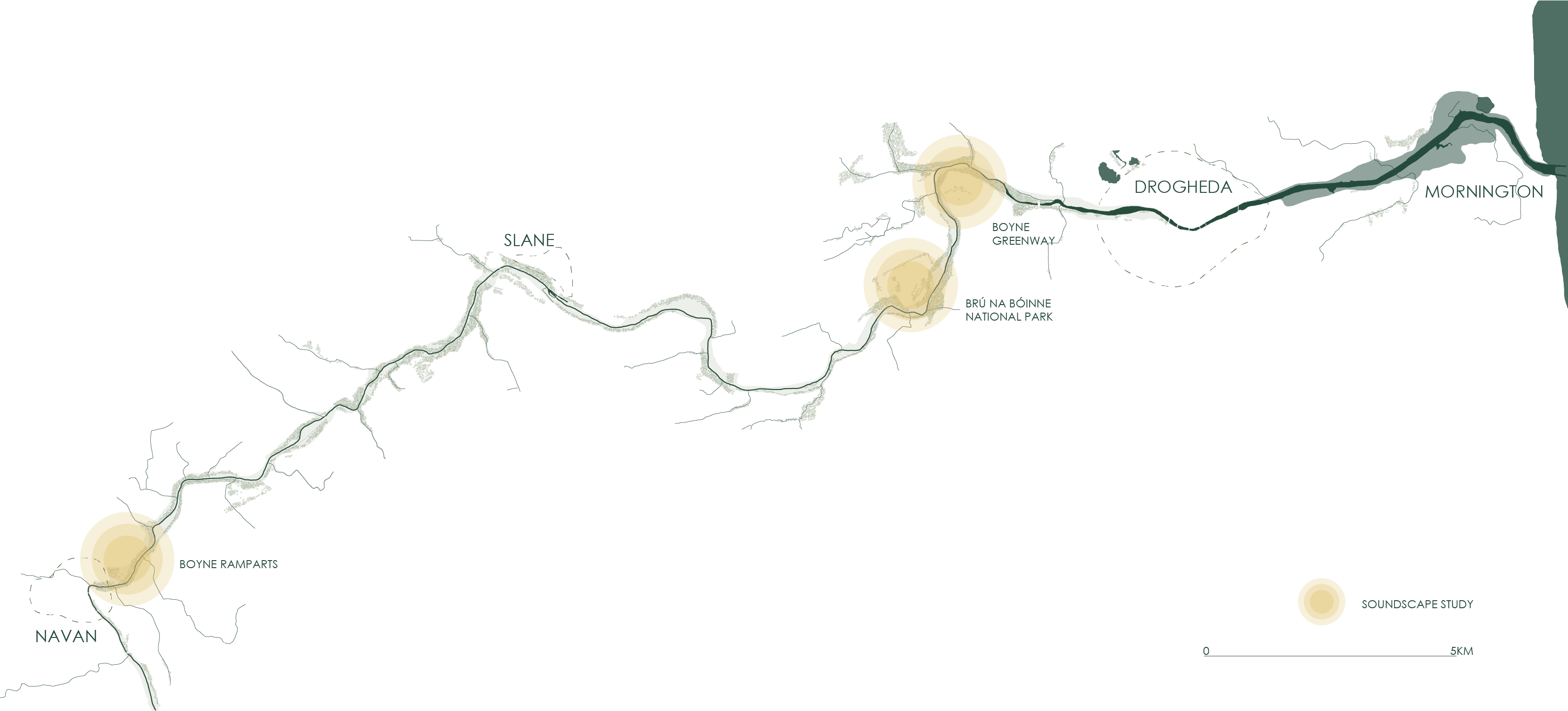
Building solutions from the ground up is vital. Local industries, landowners, and government bodies are accustomed to the old extractive land use practices. Schemes such as IRD Duhallow’s LIFE project [13] or the Inishowen Rivers Trust’s ‘Cribz’ [14] managed to bring relevant stakeholders together to highlight their role in their local river's conservation. Both projects found that community-based engagement promoted environmental stewardship and action in their localities. Artistic and cultural interventions can complement scientific approaches by cultivating empathy and imagination. Place-based workshops that integrate art, ecology, and citizen science invite participants to engage with rivers experientially, through listening, recording, and collective observation [15]. Such participatory methods expand environmental knowledge beyond data collection to include sensory, emotional, and ethical dimensions. They encourage us to slowdown, listen, and experience the river directly. These activities foster empathy and understanding, reconnecting participants with the landscape.
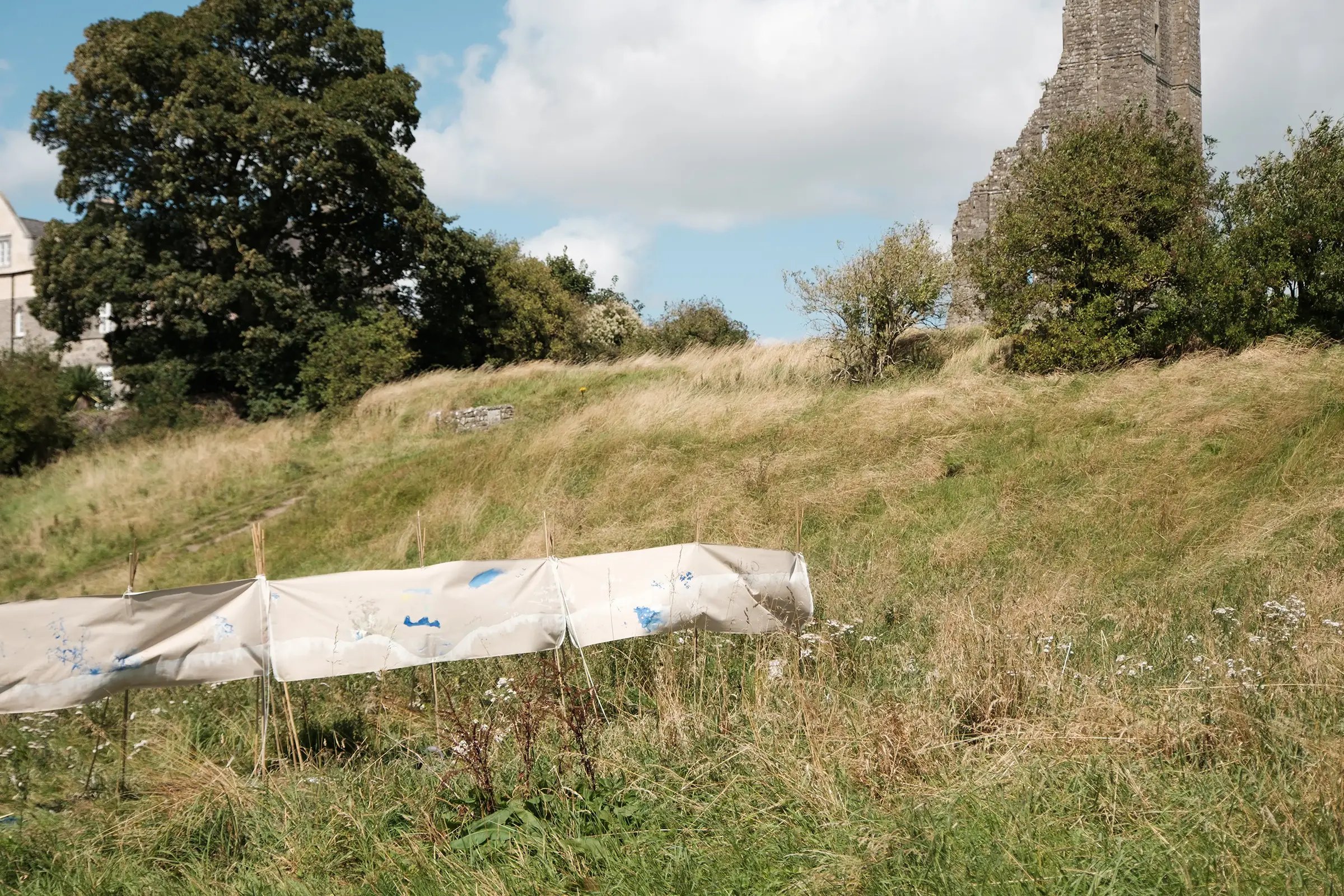
Creativity can help us reimagine our systems for climate adaptation. Partnerships between artists, scientists, local authorities, and environmental groups can strengthen collective capacity for change. Local arts organisations provide platforms for dialogue and dissemination, helping to transform awareness into action. Interdisciplinary collaboration bridges the gap between ecological science and public perception, and can generate community-driven models of stewardship.
Led by Scape Architects, the Chattahoochee RiverLands Greenway Study in Atlanta, Georgia, proposes a linear network of greenways, blueways, and parks, shaped through local interviews, immersive experiences, participatory design charrettes, and public forums [16]. Following a similar approach, Take Me To the River – a collaborative initiative between the Solstice Arts Centre and Cineál Research & Design – has been cultivating connections with the local council, water authorities, river-trust networks, and communities. Through creative, site-based public workshops and exploratory mapping exercises, the project is developing a layered understanding of the river catchments of County Meath [17].
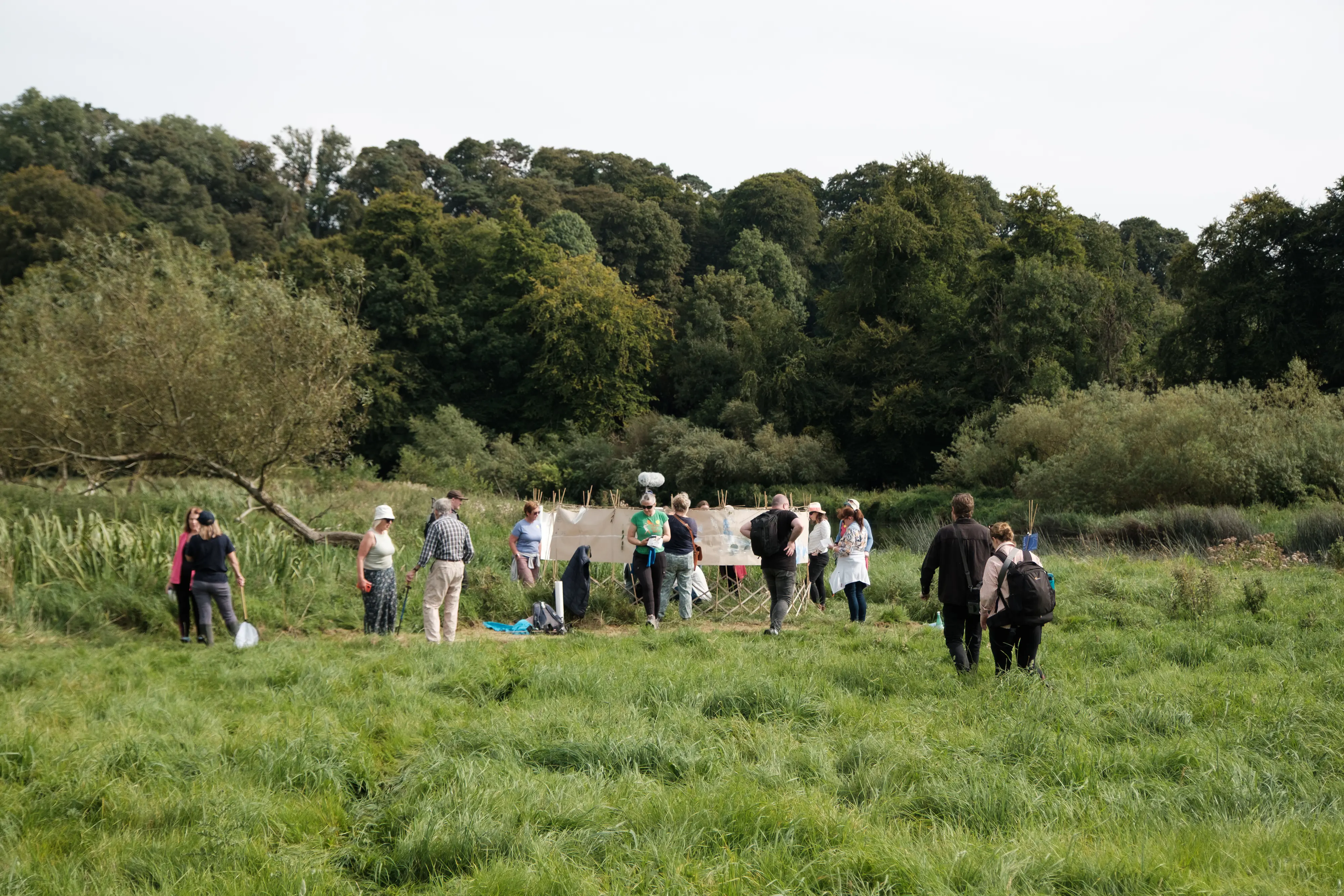
Ireland’s Citizens’ Assembly on Biodiversity Loss has called for the recognition of rights of nature in the Constitution, to provide a stronger legal framework as we face accelerating species decline and biodiversity loss [18]. Assigning the concept of ‘riverhood’ to waterways acknowledges their intrinsic right to exist, flow, and regenerate, independently of human interests.
Reimagining rivers as sentient entities invites both ethical and practical transformation. It challenges dominant paradigms of extraction and human control and instead proposes relationships grounded in indigenous and ecological understandings of reciprocity. In Celtic mythology, the goddess Bóinn’s spirit became the River Boyne, giving it associations with poetry, fertility, and wisdom.
Restoring riparian buffers and ecological corridors can enable rivers to function as autonomous living systems within interconnected landscapes. Healthy rivers create natural pathways for wildlife, filter our water, and stabilise our climate. With ecological renewal, interdisciplinary collaboration, and creative engagement, they canal so provide us with spaces for reflection, imagination, and belonging.
If a river could speak, it might remind us that every act of care or neglect upstream reverberates downstream and that stewardship begins with attention. To listen to rivers is to acknowledge our shared dependence within a living system.
In this article – timely, in light of recent flood events – Phoebe Brady and Sarah Doheny argue that integrating environmental resilience with public amenity and treating rivers as living stakeholders, rather than as elements of infrastructure, is essential if we are to ensure the survival of our watercourses and our ecology.
ReadNestled behind the Crocknamurrin Mountain Bog, beyond the sublime of the Glengesh Pass, lies the town of Ardara (Ard an Rátha), a rural village in southwest Donegal with a population of about 750 people. The context of southwest Donegal, like much of the West of Ireland, is characterised by a harsh environment shaped by the Atlantic coastline and its famed remoteness - factors that have long contributed to the allure and longevity of its most renowned export industry: Donegal Tweed.
In the spirit of the series, this article looks not towards whether a place is working hard or hardly working, but instead towards what we might glean from turning our attention to spaces of work themselves; what they might tell us about the story of a place, of how an emergent rural town found itself at the heart of a thriving cottage industry, and how that legacy continues to shape the fabric of this place today.
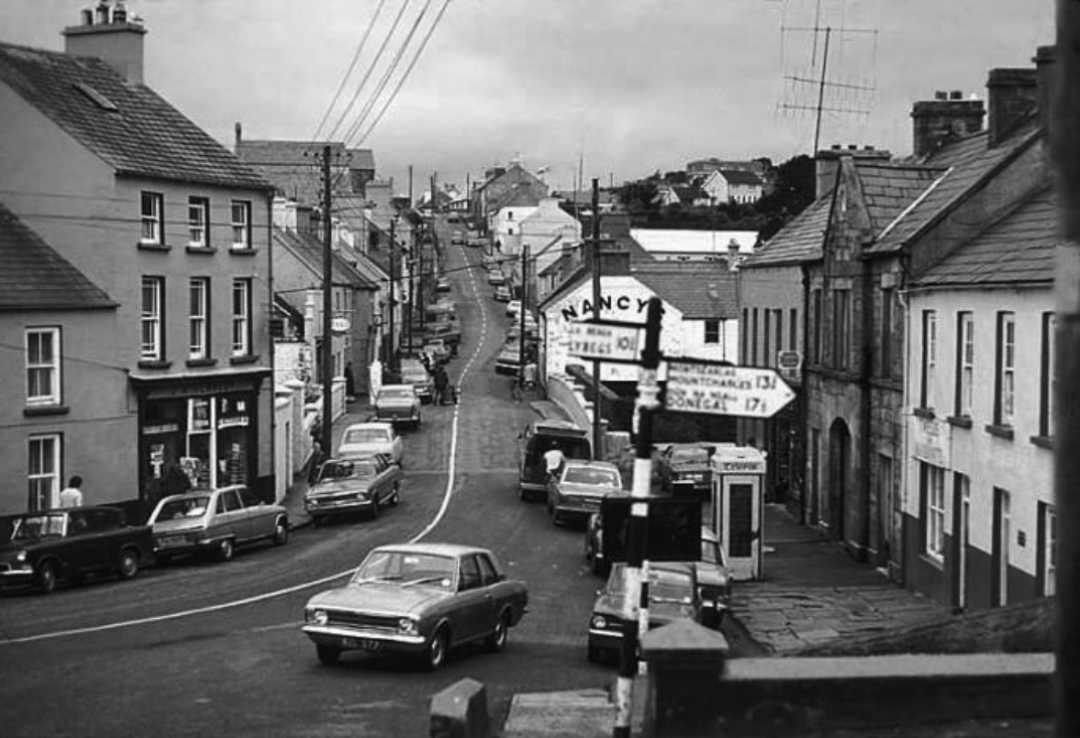
Anecdotal accounts refer to the sounds of working looms echoing through Ardara’s streets, where a trained ear could identify who exactly was weaving by the distinctive and unique clatter of their shuttle. A trade sustained by cottage industry into the 1970’s, looms were typically kept in working weaving sheds independent from the house – an early iteration of working from home before the concept of WFH as we have since come to know it. Separate from or to the rear of someone’s home, space for weaving has long been understood as a working shed more so than a studio space, or a place for artistic expression.
An informal environment, the weaving shed is carefully shaped by and for its user, with maximum practicality and ease of production in mind. What presents at first a disorderly chaos of timber sections, scrap yarns and curious tools reveals, on further interrogation, a perfectly planned and functional ecosystem. Level access is optimal for transferring heavy beams and yarns; garage doors to a laneway accommodate the proportions of double-width warp beams, and their loading in and out of trailers; 2.4m clear height allows vertical movement of the jacks, while 3.5m in width is required for swinging of the sley; a single LED light fixture plugged loosely into an extension cable illuminates the cloth beam for intricate on-loom mending, and so on. Beneath the tangible disarray of objects worn and used is something intangible – behaviours, habits and knowledge passed down through generations, linking this intimate, private space and its geographical location on earth inherently and forever to the identity of a craft. Workshop spaces like these belie the story and success of a place in ways both material and immaterial.
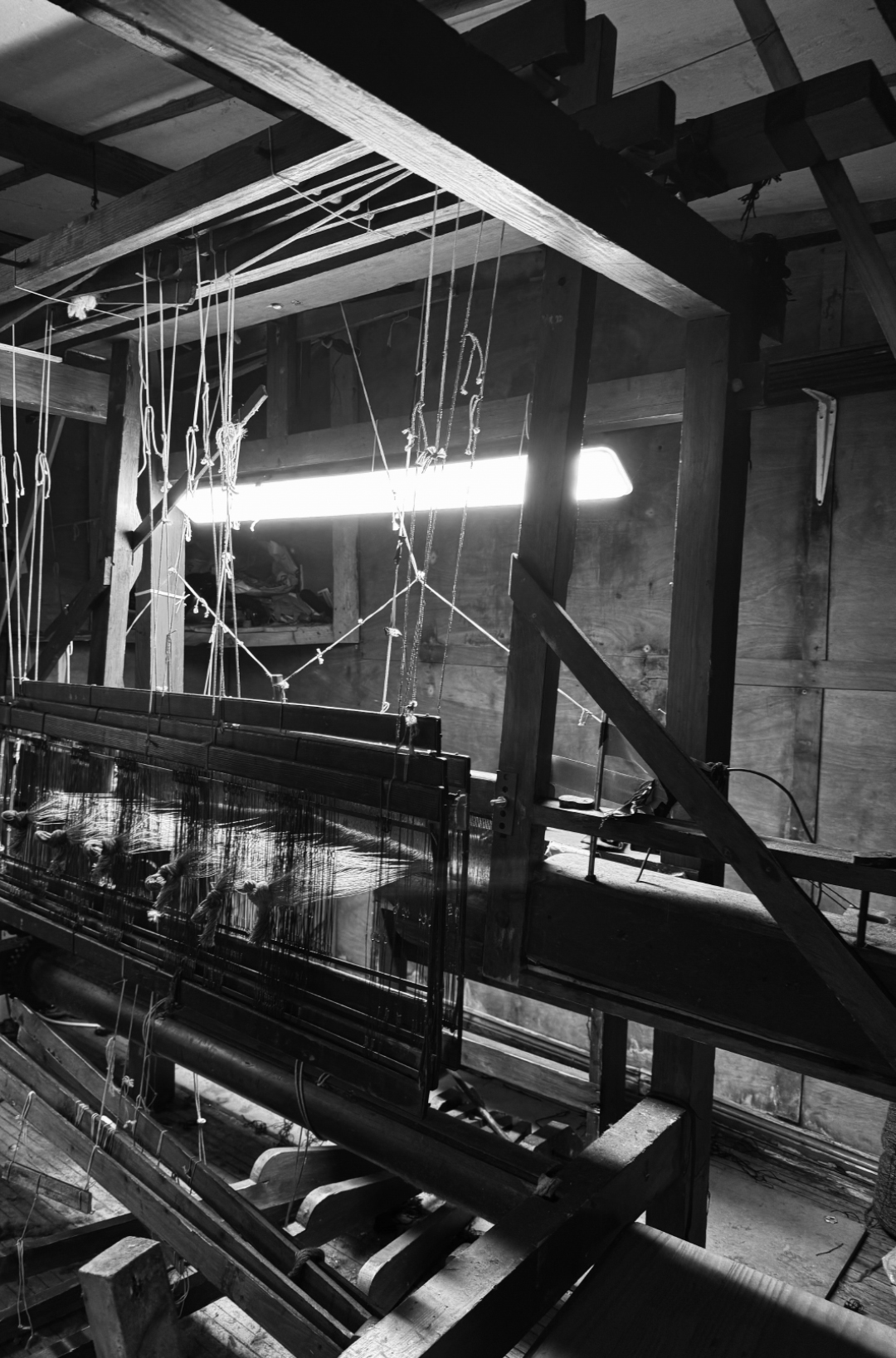
Geographically, the challenging conditions of mountainous bog terrain engendered a sense of isolation that contributed to the preservation of these traditional craft techniques. This terrain also provided the natural materials and resources required to produce and dye handwoven woollen textiles in times when communities were largely self-reliant, and living off the land.
In an economic context, Ardara’s textile industry has experienced periodic success punctuated by significant challenges. The Wool Act of 1699 implemented by the British Parliament prohibited, during a time of great success in the European market, the export of Irish woollen goods beyond the UK, to protect the English wool trade from competition with growing, colonial markets.
Ardara’s textile industry was supported by initiatives implemented by the Congested Districts Board, established by Arthur James Balfour at the end of the 19th Century with the intention of “killing Home Rule with kindness”. It is said that a visit paid by him to Donegal, prior to his establishment of the Board, “first opened his eyes to the poverty and misery prevailing there and brought about a change of heart” [1]
The Congested Districts Board's initiatives were designed to support local production and provide employment to areas that historically had relied on agriculture and home-based crafts. For Ardara, this took the form of the introduction of stamping high-quality handwoven goods, and led to the construction of a Mart building in 1912, where weavers would traverse from all over the rural area with their homespun frieze for inspection, storage and sale to the global market. [2]
The Congested Districts Board was purportedly involved in the provision of an improved hand-loom for weaving, invented by Mr. W.J.D. Walker, the Board’s organiser and inspector for industries, who generously placed his invention at the disposal of the Board. These improved looms were then supplied to the local weavers on a loan installment system.
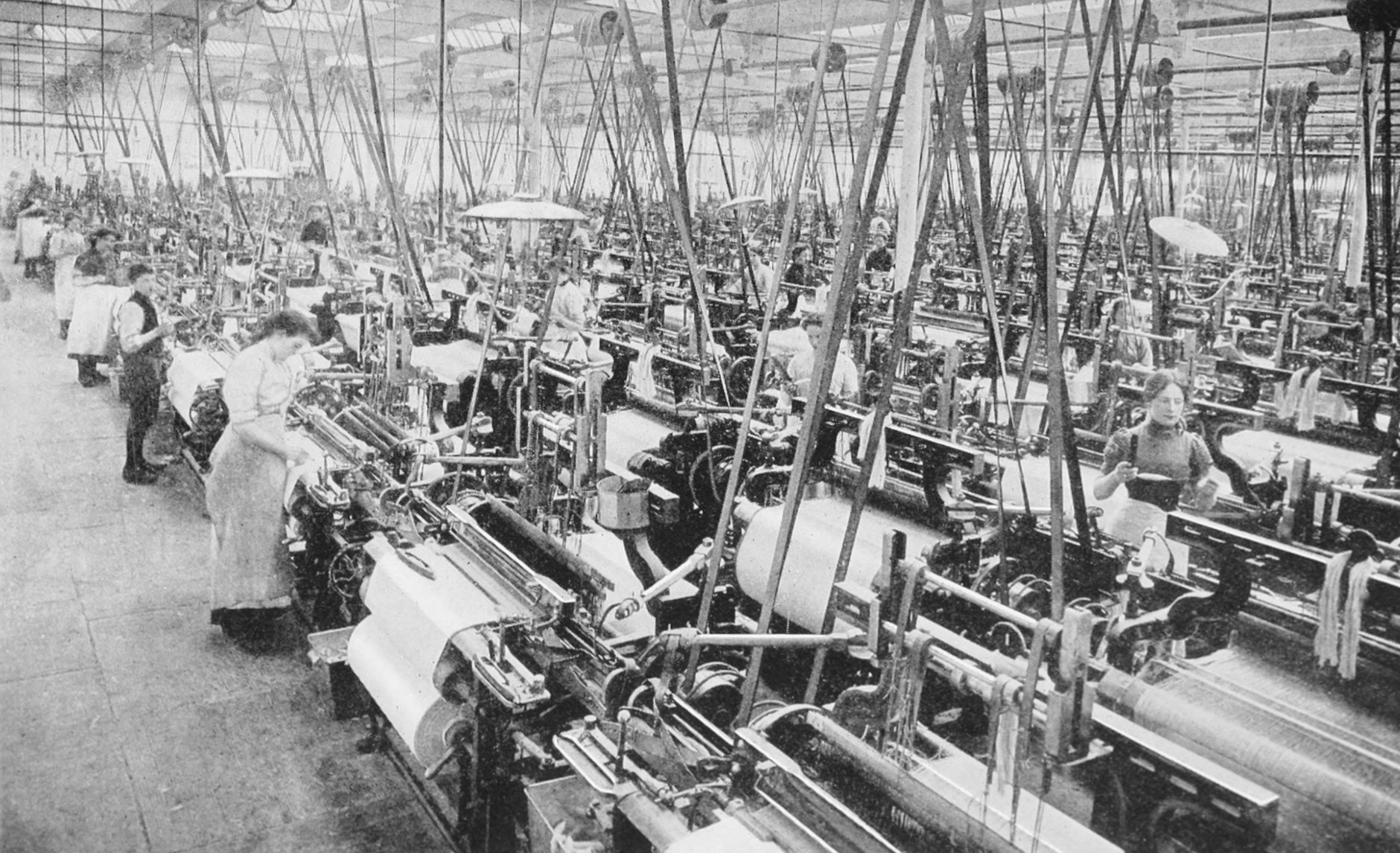
Although it was arguably established to consolidate British influence in the region, it cannot be denied that the Congested Districts Board aided in supporting this cottage industry at a time where it was in decline and uniquely, in establishing a network between towns in southwest Donegal; linked by the spinning factory in Kilcar, to a carpet factory in Killybegs, to Magee’s in Donegal Town, to the handweavers and Mart of Ardara and its surrounds. Whether intentionally or not, this network has enabled not only the craft to endure in harsh climates - meteorological and economical - but also, the make-up of these places, how they interact with one another, and what is literally woven into their urban and rural fabric.
Often when looking at public space or the development of towns and their successes, with an architectural lens we look to the physical - how trade, culture, or industry have physically shaped a place. In this instance, to begin to understand this place, it is necessary to observe how these same cultural influences have shaped a town in an immaterial, intangible, maybe even invisible way. The weaving shed as it has always existed, is a fragment of industry previous; a byproduct of its environment, natural resources and the resourcefulness of the people who inhabited it and sustained a craft.
In Teague’s pub you’ll find pillow cases handwoven by John Heena leaning against the snug at the front, and a beautiful shuttle placed above the door that once belonged to the owner’s grandfather. Ask anyone in the town and they will likely know something or have some connection to weaving, be it an old loom in their shed, or some lingering knowledge of how to construct parts of a loom. This almost inherent shared knowledge and understanding provides a mystical reminder of the vibrancy and prevalence of a once commonplace skill.
Across Ireland we have seen a surge in the value of craft, of people returning to making things from scratch, growing foods from the earth, using their hands to create, all in response - and sometimes protest - to the mass production, consumption and colossal waste that is draining our planet’s resources. Following the introduction of power looms in the 1970’s, the industry changed, making Donegal Tweed a legitimate and successful export worldwide which continues to thrive today. On a smaller scale, we find ourselves in a different cycle of weaving, where the focus lies on the craft of weaving as an artisanal trade, rather than a scalable business model.
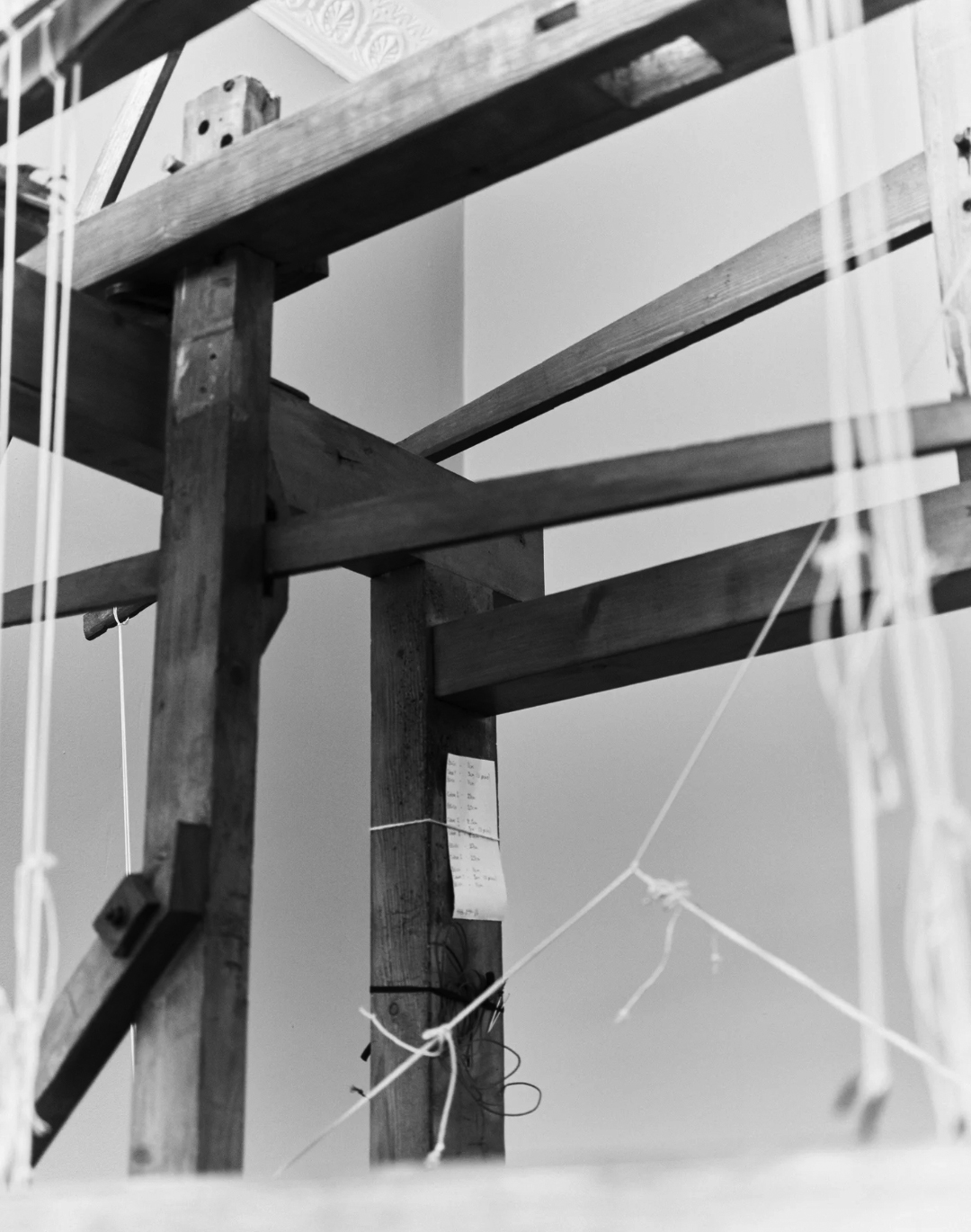
What was introduced earlier in this article as a humble, pragmatic workspace presents itself now as evidence of living heritage, a fragment of an industry past and an emblem of the future of handweaving in Ireland. It prompts a wider reflection on the revitalisation of Irish towns at large, examining their interconnectedness and the intangible forces that bind and sustain them. A holistic, ground-up approach is critical to any and all revitalisation efforts, rooted in the understanding of a place and responsive to the needs of its future; remaining ever mindful to see the story behind the shed.
Ailbhe Beatty explores the relationship between craft, culture, and heritage in Irish towns, examining how workshop spaces reveal the story of a place in ways material and immaterial.
ReadMost people call it crypto but for the purposes of this exercise we’ll use the term "blockchain".
At its core, a blockchain is simply a way of recording an event on a digital ledger instead of in a paper document. This could, for example, be a record of an agreement - the kind of agreement people have been making between one another for as long as agreements have existed. If you do X, I’ll do Y. In the past, we’d make the agreement official by signing some papers in a solicitor’s office. However, with a smart contract running on a blockchain we take a different approach: first, we set out all the conditions that have to be met before the contract can be entered into; then, instead of asking a solicitor to decide when these conditions have been met, we write the whole thing in computer code and let technology act as the referee. The terms of the agreement are implemented without fuss and in a way that’s difficult to undo. If I suddenly get cold feet about some commitment I may have made, I can’t wriggle free of my obligations by finding loopholes and stirring up trouble. That’s the first interesting thing about a typical smart contract: terms and conditions are fairly hard wired.
The second interesting thing about blockchain contracts is the way details of the agreement are stored. Once the computer confirms that all the conditions have been met, the record isn’t just dumped onto one big central server which would be an obvious target for hackers. Instead, a copy of the entire record is kept on many different computers (nodes) spread out around the world. Each copy is kept in a series of linked “blocks” and each block contains a sort of digital fingerprint of all the verified information on which it is based. If someone tries to change even the tiniest detail in one block, the fingerprints won’t match and the change will be rejected. For extra security, large files (a good example for our purposes would be contract drawings) can be stored separately using a system like IPFS. The main block can be primed to keep an eye on these files to make sure that important material hasn’t been tampered with.
It didn’t take long for the earliest blockchain experimenters to see how this new technology could work as a form of money. Money, after all, is just another type of agreement. And so, around 2009, the terms "Bitcoin" and crypto entered the public imagination. Almost immediately, Bitcoin became synonymous with dodgy financial dealings and the internet was soon full of stories about international criminal gangs getting around banking regulations by paying each other in this new invisible currency.
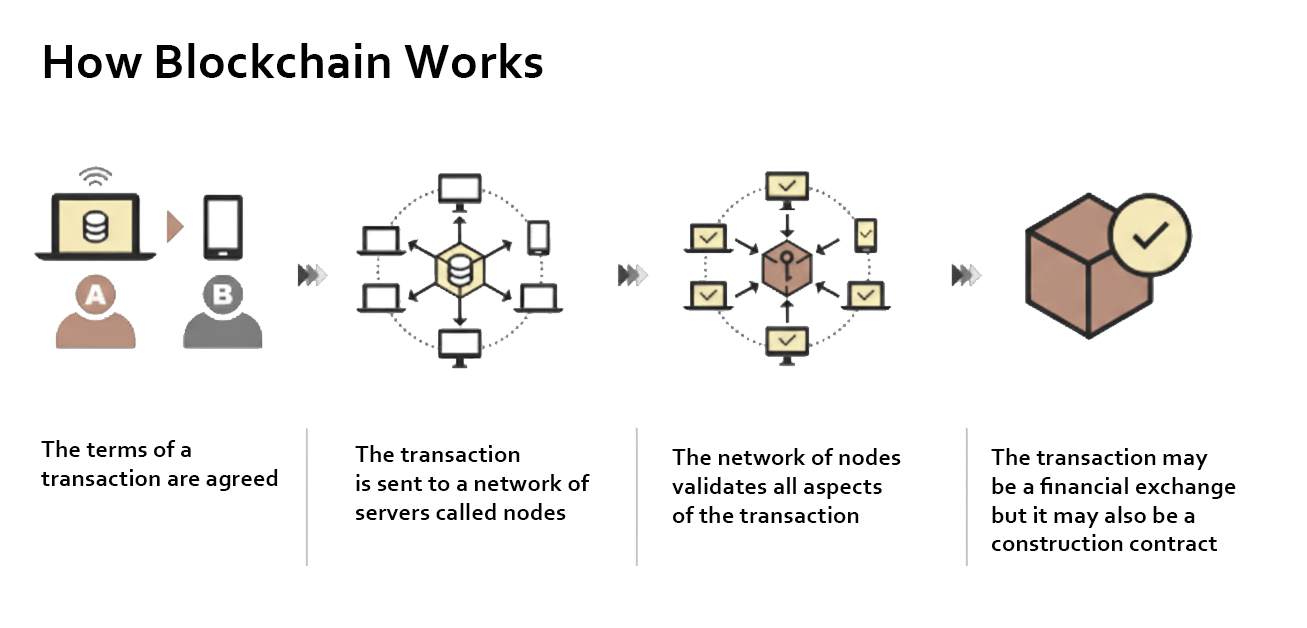
But if we ignore all the hyperbole and look again at what an Ethereum-type blockchain involves – a system that has the same secure, tamper-proof data blocks as Bitcoin but also supports smart contracts – you can see how it might be used for things far beyond dodgy money. Anything that needs a secure, verifiable agreement could benefit from a blockchain approach, including many of the processes that underpin building and construction.
One of the more interesting examples so far of the use of blockchain in the broader construction/real estate space has been in property transactions and land registration. Anyone who’s ever bought a house, no matter where, will know that the process is slow, bureaucratic, paper-heavy and prone to error. Blockchain offers a secure, transparent alternative. In recent years Georgia (the country, not the US state), Dubai, Sweden and other jurisdictions have been testing out blockchain systems to record transfer of title. Media reports suggest the trials have been generally successful with transactions being completed sometimes in a matter of minutes.
In construction, the potential is just as easy to imagine. Take the example of a contractor completing the installation of a complicated foundation on a new project. Instead of waiting weeks for manual inspections to take place, on-site sensors confirm in real time that the work meets the agreed technical specification. That verification is automatically logged on a blockchain, which triggers immediate payment. Large companies like Skanska and Bechtel have been experimenting with these and similar approaches for quite some time, tracking materials from their source to their final installation as well as checking authenticity and compliance.
Another interesting area for potential blockchain crossover is the use of BIM. In a big public building project the architect, engineers and contractors might each start out working on the same 3D BIM model. But as the job progresses, each consultant makes one tweak here and another one there and soon various "official" versions of the same model have come into existence. When a dispute eventually erupts over whether a particular detail was formally approved, no one can be sure whose version of the detail is the “real” one.
With a blockchain-based approach, each approved version of the BIM model could be time-stamped and stored in a tamper-proof way so that a clear, verifiable record of what was agreed can be referred to. We could take this concept one step further and link the approved building model to a city’s digital twin – say, Dublin or Cork – with the building’s latest data slotted straight into the digital city model. This would mean that planners, utility providers and emergency services would have a reliable, up-to-date digital version of the building to work from. And, in fact, this is something that is already being explored in Dublin where the City Council’s partnership with DCU on creating a digital twin has received favourable coverage in the trade press.
While there has been progress in these and other areas, particularly in the private/commercial sphere, wide-scale adoption of blockchain technology in the worldwide construction industry faces a number of hurdles. For a start, regulations vary widely from region to region, making international coordination difficult. Added to that, the technology’s reputation still suffers from its early association with international criminal activity and, more recently, its environmental credentials have also been called into question. Similar to the technology involved in AI, conventional blockchain technology depends on large, power-hungry infrastructure which raises legitimate concerns about energy use and environmental impact, although it must be noted that more recent developments in the field have significantly reduced the amount of electricity to power an Ethereum-type chain.
In Ireland, there’s the added challenge of slow adoption in the public sector. The Government’s recently revised National Development Plan makes passing reference to AI, but none to blockchain. And while some of the important crypto exchanges like Coinbase and Kraken have an established presence in Dublin, there isn’t a sense that blockchain technology has made an impression on the national psyche just yet. Without a clear strategy at government level, we risk falling behind countries already using the technology to speed up land transactions and improve on the construction workflow. How a more streamlined AI/blockchain approach could improve the delivery of, for example, much needed public housing is an interesting point to consider.
This doesn’t mean we should simply bemoan our misfortune and sit around waiting for the next tech opportunity to come our way. One of the more interesting things about the rise of AI, taken in its broadest sense, is its ability to tackle problems that feel too big or too unwieldy for heavy bureaucracies to sort out. So there’s no reason we couldn’t use AI to help us work through the practical and policy challenges of bringing blockchain into our construction and property systems. If we could get the two technologies working together – AI to design streamlined processes, blockchain to guarantee their integrity – the results could be extremely positive for everyone involved. And the countries that manage to combine AI and blockchain in this way will almost certainly enjoy some real advantages. There’s still an opporutnity for Ireland to put itself out in front – but time is running out.
Blockchain can offer a secure, transparent way to record agreements, and therefore holds potential across construction and property sectors, enabling real-time verification, automating payments, and improving data reliability. Yet its adoption in this context remains limited. In this article, Garry Miley discusses the possible impacts and limitations to the technology’s implementation.
ReadThis year’s presidential election made visible a dynamic that is often overlooked in political analysis: how campaigns operate as a form of civic infrastructure, and to what extent design plays a role in their efficacy. Far from being peripheral or decorative, the visual strategies deployed by candidates’ structure how people encounter political life; they shape perceptions long before policy is discussed or manifestos are read. Political design occupies a unique position within democracies, somewhere at the intersection of communication, civic identity, and public trust.
In Ireland, this relationship between design and democratic expression has been strained by a decades-long pattern of executive neglect. Successive governments have systematically deprioritised design and aesthetic quality in public communication and built infrastructure. Senior ministers increasingly frame design as an optional consideration, an unnecessary add-on rather than a fundamental part of how the State articulates care, competence, and regard for its people. As Minister for Public Expenditure Jack Chambers stated during a debate concerning escalating costs at the National Children’s Hospital (NCH), ‘there needs to be much better discipline in cost effectiveness… That means making choices around cost and efficiency over design standards and aesthetics in some instances’ [1].
This position, widely cited and contested, exemplifies a broader ideological shift which sees design treated as a dispensable luxury rather than an essential civic tool [2].This framing misunderstands the function of design within public life. Design, in this case, is not ornamental; it is a mode of communication through which the State makes itself legible. When design is neglected, the consequences extend far beyond the aesthetic and shape the conditions under which political meaning, public trust, and civic visibility are formed.

In the aftermath of Catherine Connolly's election as President, commentators highlighted the design and visual expression of each candidate as decisive factors [3]. Connolly’s campaign offered me a rare opportunity to explore what an authentically Irish political visual identity might look like when grounded in cultural memory rather than branding for the sake of visuals alone. While designing, I drew directly from Ireland’s vernacular signwriting tradition: the hand-painted shopfronts, gilded fascias, and serifed letterforms that once defined the visual texture of towns and villages. These were not simply aesthetic references. They embodied authorship, locality, and a sense of civic care.
By incorporating hand-drawn lettering, a deep green and cream palette, and a postage-stamp motif, the campaign sought to restore the tactile warmth and humanity often lost in contemporary political design. The stamp, a quiet symbol of communication and exchange, is a reminder that politics is, at its core, a conversation carried between people. This concept frames Irish craft traditions not as relics, but as living cultural practices capable of shaping contemporary civic discourse.

In doing so, Connolly’s campaign made design itself an act of cultural continuity, a way of honouring the past while proposing a more grounded and participatory future. By the time Connolly declared on election night, “This win is not for me, but for us,” the sentiment had already been woven through posters, leaflets, and social media, a visual testament to a campaign that made the collective visible long before the votes were counted [4].
Across the Atlantic, Zohran Mamdani’s mayoral campaign in New York City attracted attention first for his democratic socialist views. It was the striking coherence of his campaign design, however, that propelled him into broader public discourse. Not since Shepard Fairey’s Hope poster, for Barack Obama, had a political image circulated so widely. It gained the kind of immediate recognition associated with Jim Fitzpatrick’s image of Che Guevara.
The Mamdani campaign was intentionally rooted in the material and cultural vernacular of the city itself. The cobalt blue and yellow palette was drawn directly from everyday sights in New York: bodega awnings, taxi cabs, MetroCards, hot dog vendors, and the signage of small independent businesses [5]. In this way, the campaign aligned itself with working-class infrastructure that defines the city’s public life, situating Mamdani not as an outsider but as a candidate embedded in the city’s social, cultural and economic rhythms [6]. Central to this strategy was the premise that design could serve as a communicative bridge to the constituency Mamdani sought to represent. In doing so, the campaign framed visual culture as a mode of continuity and care, a reminder that political communication can affirm belonging as powerfully as it persuades.
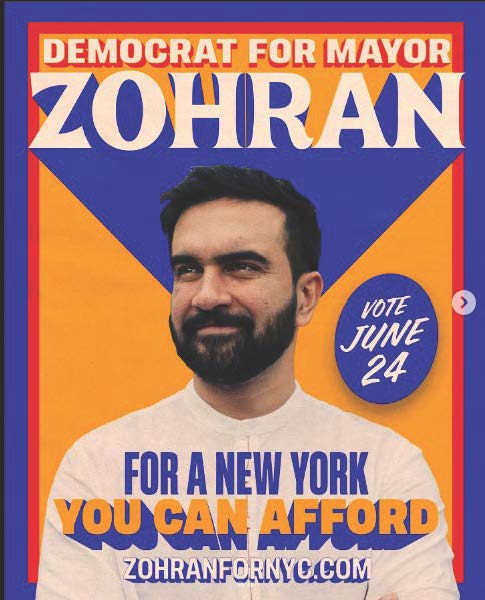
Irish election materials, as well as the State's political design more generally, don't attempt to convey substantive meaning through visuals. Their long-standing reliance on formulaic portraiture, generic slogans, and minimal graphic refinement mirrors a broader campaign strategy in which candidates are packaged as approachable local figures using highly-conventionalised visual cues. This approach reduces design to a mechanism for name recall rather than a vehicle for articulating political values or fostering civic engagement. The environmental waste associated with poster production only heightens the sense of outdatedness and underscores how Irish campaign materials often lag behind the more considered, narrative-driven strategies emerging elsewhere. As such, this tradition of visual identity crystallises the limitations of Irish political branding: a dependence on repetition, familiarity, and low-risk aesthetics at the expense of meaningful visual communication.
A strong democracy depends on sustained, accessible dialogue between the State and its people. Visual identity is structurally embedded within this exchange. Visual languages that are familiar or culturally resonant reduce cognitive load and strengthen affective engagement, whereas generic or stylistically flattened forms tend to weaken meaning-making [7]. In this sense, campaign aesthetics function as a form of civic infrastructure, shaping perceptions of authority, intention, and legitimacy before a single word is spoken.
When design is framed as a luxury rather than an essential component of civic life, it erodes the shared visual language through which democratic communication occurs. Such an approach initiates a feedback loop. Minimal investment in design yields fewer meaningful symbolic or material expressions of public life. As these expressions diminish, the State becomes increasingly illegible to its people. Over time, the corporeal presence of the State, its visibility in the everyday, degrades. What was once a free-flowing dialogue becomes generic, flattened, and emotionally inert. Political branding therefore mirrors the State’s broader orientation toward public infrastructure. When design is treated as secondary, a dispensable aesthetic layer rather than a civic medium, its communicative and democratic potential collapses. When taken seriously, however, design becomes a point at which cultural belonging, political intent, and civic participation converge.
Ireland’s future civic health depends not on dispensing with design but on recognising it as a central component of public life. It is the medium through which the State becomes visible, legible, and trustworthy.
The views expressed in this article are the author's own.
Highly visible and emotionally charged, electoral campaigns are often the first instance in which a state’s people encounter their elected representatives. In this article, Anna Cassidy, designer for Catherine Connolly's presidential campaign, examines how political design is indispensable to the democratic process.
ReadEffectively a continuous zoom call encased in a three-metre tall stone frame, the portal arrived with a promise of diasporic fraternity and a message of shared humanity borne out of access to the same ‘liveness’. The project is regularly described by Gylys in profoundly optimistic, even techno-utopian terms: ‘I felt a deep need to counter polarising ideas and to communicate that the only way for us to continue our journey on this beautiful spaceship called Earth is together’, and later as ‘The addition of the Portal in Philadelphia is an exciting step forward in our mission to build a bridge to a united planet’. [1] This sci-fi language of ‘spaceships’ and ‘missions’ – that suffuses all publicity released by Portals Organization – seems to reveal that for Gylys, the specific urban contexts in which the portals are located are secondary in importance to the fact that cities have dense populations, and can therefore bring a maximum number of ‘fellow humans’ into remote contact.
There is generosity in this goal. While Gylys may be operating from an idealised stratospheric viewpoint, the installations themselves are nevertheless embroiled in the fabric of urban life – in the politics of real estate, and bear witness to the endlessly contingent cityscapes they exist within. [2] Insofar as they present an image that is truly ‘live’, they live among us.
In fact, their circular viewport, coupled with their stationary nature, means that the portals share something of a cultural lineage with a much older technology of civic novelty: the camera obscura. Particularly the popular Nineteenth-Century camera obscurae that were built to be public attractions on high vantage points in cities like Bristol or Edinburgh. When spending time with the images cast by both, the presence of a hypnotic and uncanny liveness – an endless, voyeuristic potentiality – can make it difficult to look away for fear of missing something.
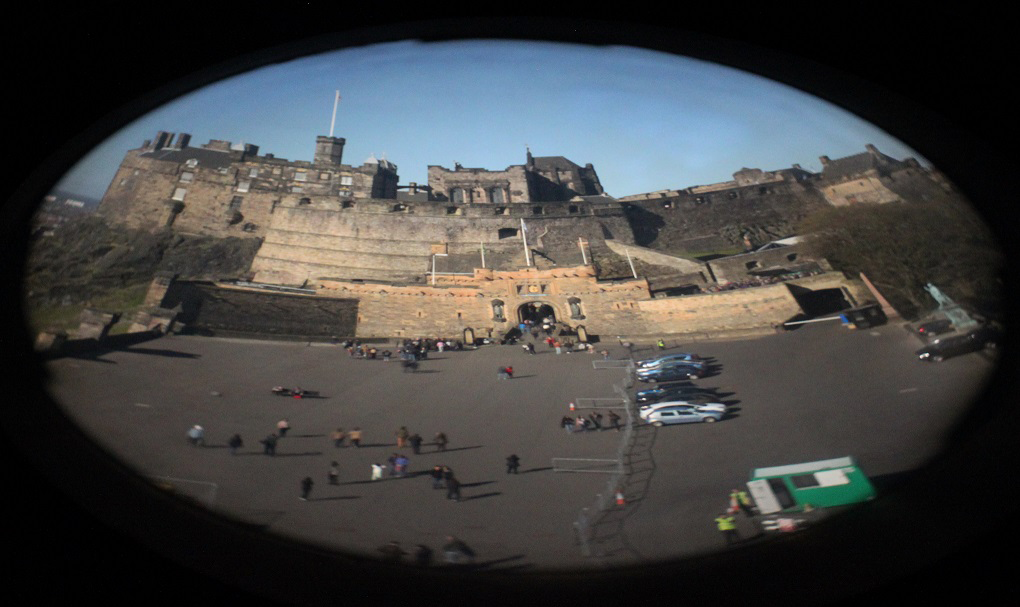
The portals differ from these darkened rooms however, because unlike the rarefied, sanitised views offered by these constructions they address the street at just above eye-level. In Skyline: The Narcissistic City, cultural historian Hubert Damisch outlines a divergence in the historical representation of urban space between ‘birds-eye-view’ depictions and maps that abstract and seek to rationalise cities – ‘Does the city remain “real” when considered from such distances [...]’ – and street-level depictions that present urban space as lived, contingent, and personal. [3] Damisch argues that the perspective techniques used by the painters Canaletto and Brunelleschi to produce realistic veduta paintings imply and demand a subject. [4] Veduta means ‘view’ in Italian, and there is no view without a viewer.
Camera obscurae are distinctive today for their relative stability. Unlike ubiquitous jittery smartphone video feeds, a camera obscura will generally remain still, allowing the world outside to move silently past within its static frame. A decision therefore needs to be made about what its aperture should be trained on. Will there be enough movement and visual interest from this or that vantage point? There is a politics of performative urban representation implied in this decision. What kind of scene, what view of ourselves and of our space justifies the building of a camera obscura? A similar value judgement applies to each portal.
Many Dubliners were initially bemused and apprehensive at the choice of location on North Earl Street. Sitting in the afternoon shadow of The Spire, and across the road from the GPO, it is placed in a historically significant part of the city, but also an area – ‘D1’ – that is notorious among locals for its high concentration of social issues. There was much talk at the time of; ‘why we can’t have nice things’, and the early weeks of the portal saw enough of what was deemed inappropriate behaviour from both cities to generate a viral international interest in the portal, and a temporary suspension of its video feed.
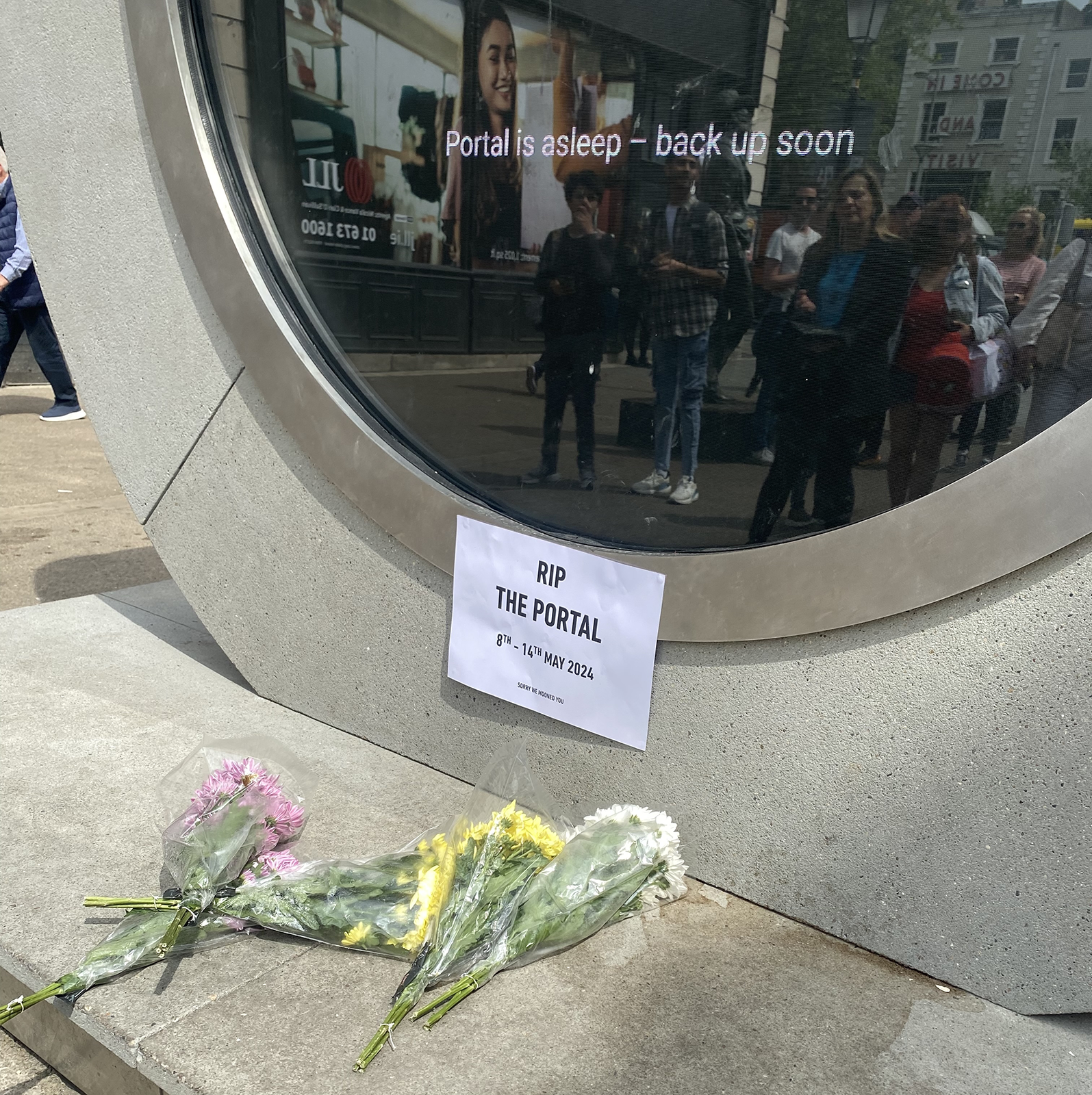
It is significant that it was placed in the heart of D1, rather than an alternative, more predictable cultural hotspot. Since its installation planters have been placed immediately in front of the screen, to create distance between the portal and the crowd, and the steady stream of visitors to the portal appears to be bringing a form of passive communal surveillance to the street, along with bringing custom to the area. Regardless of the location choice however, the important thing is that the portal greets us where life happens, at street level, rather than from on high. For this reason, and despite its sci-fi billing, it enacts a useful resistance to a pervasive trend in tech ideology to operate inter-planetarily, agelessly, and it ends up doing something simple – it enables eye-contact.

We’re looking at a street-level view of somewhere in the UK.
A woman in a black knee-length jacket does a shimmy dance in the centre of the circular frame while a group of tourists film her from our side.
Someone is on their phone waving into the screen, someone on screen – also on a phone – waves back.
We’re in Poland. But this camera angle seems to be more buildings than pavement and there’s no one in view.
Then, suddenly, we’re in Lithuania. An empty square, wet cobblestones and white street lines stretch off towards a grand seeming civic building.
There must be more than twenty people gathered here in the rain at this point, James Joyce’s hat and glasses standing only just taller than the cluster of black umbrellas.
The square is still empty, a man with a dog on a lead walks through the centre of the frame from left to right.
A young woman and man emerge from the bottom of the frame and turn to us while on the go, waving their bound umbrellas at us as if afraid of appearing rude.
It feels like we should see ourselves on the screen, as if we were taking a group selfie. We sense that we are performing, but we disappear at this end.
Lithuania is busy now. It is wet there too.
Three people here have not moved from their position at the front since I've been here. It feels like they are waiting for someone.
On our side a woman in a red velvet dress with a black umbrella pirouettes and curtseys while on her way into North Earl Street.
A seagull sits atop the portal.
In May 2024, the Lithuanian artist Benediktas Gylys installed a portal between Dublin and New York. In this article, Felix Hunter Green explores how the portal (the third of its kind at the time) introduced a new form of present tense, a remote urbanism, to the fabric of North Earl Street.
ReadThree seemingly unrelated stories caught my eye in the news in recent months. In the Dublin suburb of Dundrum, residents spoke out in opposition to a proposal to build an “aerial delivery hub” in the centre of the town.[1] A meeting organised by local politicians was attended by the chief executive of the drone company, but this wasn’t enough to convince the citizens of Dundrum that the new hub was a good idea.
A few weeks earlier, Irish billionaire businessman Dermot Desmond was reported as having described the long-awaited Metrolink project as obsolete and “a monument to history”.[2] He argued that autonomous vehicles operated by artificial intelligence would make the rail line redundant, would cut the number of vehicles on the road dramatically, and eliminate congestion. His argument was dismissed by transport experts and citizens alike.
More recently, in the annual scramble for housing, students in Galway spoke in despair about the lack of available accommodation, noting that there are currently over 1,000 properties listed on Airbnb for Galway, while there are only 111 properties to rent on Daft.ie (in fact, the figure maybe below seventy).[3]
What these three stories have in common is that they are all underpinned by technologies which aim to minimise social interaction within our cities, based not on a desire to provide a service to society (whatever their proponents might claim), but to extract maximum profit by eliminating the cost of people doing real work.
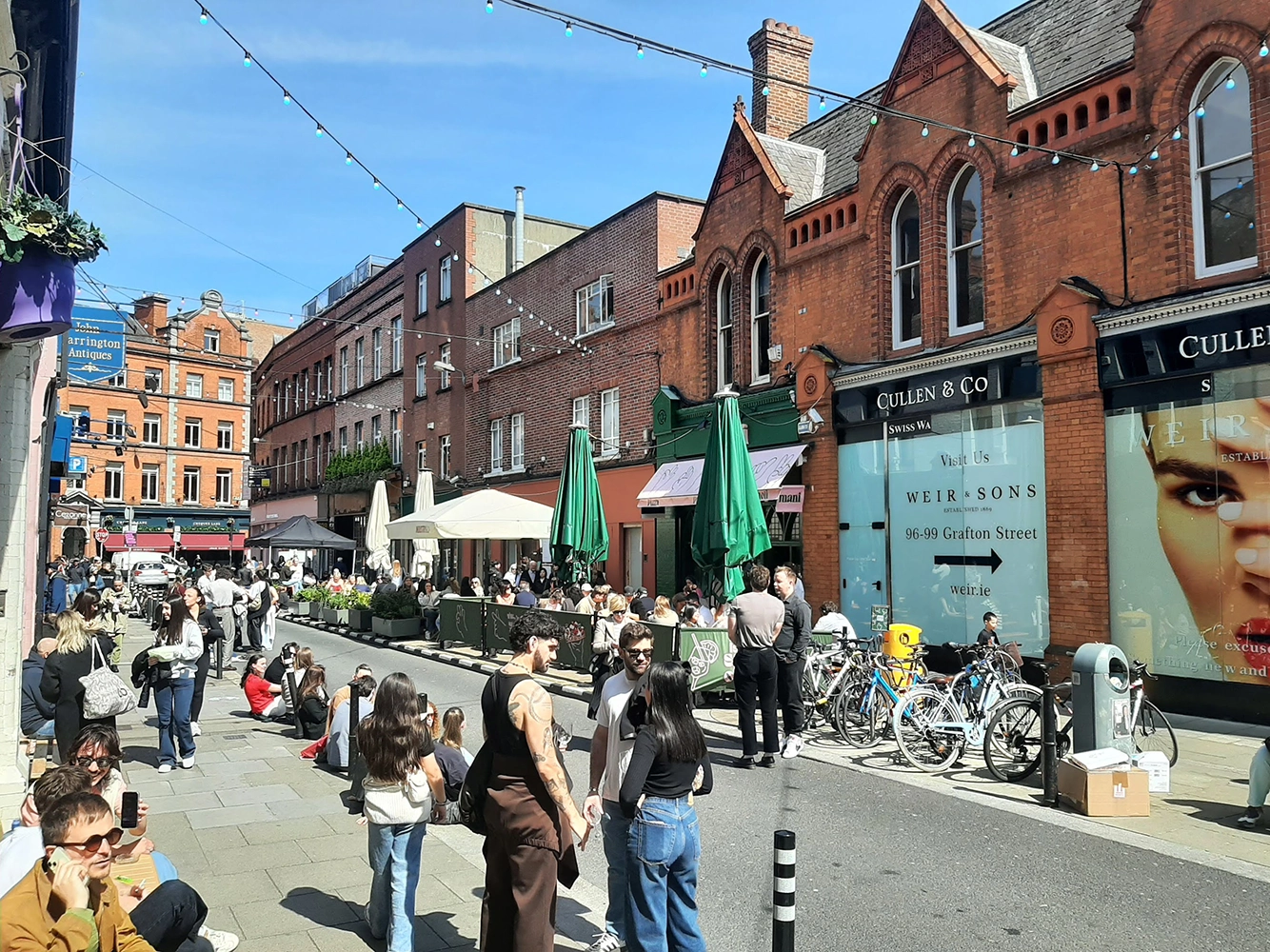
Canadian writer Cory Doctorow coined the term “enshittification” in 2022 to describe how online platforms switch from serving their users, to serving their business customers at the expense of their users, to finally serving only their shareholders, resulting in a poor service that both users and business customers are locked into. A similar process can be observed in the way technology is used to deliver services in our cities.
Airbnb is an undoubtedly useful platform for people looking for short-term accommodation for city breaks and holidays. When it was founded in 2008, it was celebrated as a means to connect individual travellers with homeowners who had space to spare, allowing users to bypass overpriced hotels and find affordable accommodation. On the face of it, this seems like a worthy endeavour, helping to connect people and to make more efficient use of available accommodation.
Fast forward seventeen years, and the impact of Airbnb on housing availability and on mass tourism is causing a backlash in cities across the globe. Barcelona plans to ban short-term rentals from 2028 in response to a housing crisis that has priced workers out of the market. New York City has introduced laws to restrict short-term lettings and block non-residents from letting out properties. Restrictions are also in place in Berlin, Lisbon, and Athens. Elsewhere, short-term lettings are highly regulated to limit over-tourism. Rather than connecting people, the rise of short-term letting has resulted in a sterilisation of parts of our urban centres where key-boxes proliferate and visitors never physically meet their hosts.
The plan for drone deliveries is just the next stage in a progression from takeaway restaurants doing their own deliveries, to online delivery platforms operating from dark kitchens. Again, it comes from a worthy pretext – to help restaurants connect with their customers and to make ordering takeaway food simpler for customers – but in this case, the enshittification stage results in streetscapes where restaurants no longer have a public presence, but are attended by gig-economy workers who act as intermediaries between businesses and citizens. The drone delivery concept goes one step further, replacing that human intermediary with a machine. The citizens of Dundrum certainly don’t see how that transaction is of benefit to them.
A similar progression can be seen from the redesign of our cities to suit the private motor car and the well-documented impact that has had on social interactions in the city, to the proliferation of ride-hailing apps, and now the notion that AI-powered driverless cars are the future of urban transport. Though the ride-hailing apps promised an end to congestion and reduced car ownership, the reality was very different – more congestion and more cars – and any system of AI-powered driverless cars will be governed by the same commercial imperatives to increase car miles on city roads. Again, where, in this, is the benefit to citizens?

A city is a community of citizens. At its core, it exists for the people who live there, and it thrives on social interaction. But what these technologies are doing, or proposing to do, along with things like self-service check outs, dark kitchens, and co-living units (which, despite their name, are fundamentally isolating environments), is to strip away that core. Removing human interaction in the name of efficiency and cost effectiveness is ultimately to the benefit of shareholders rather than citizens.
The Dublin city motto, “Obedientia Civium Urbis Felicitas” (Happy the city where citizens obey), has come in for some criticism recently. The Dublin InQuirer newspaper ran an unofficial poll earlier this year to choose a new, more appropriate motto for the modern city, and the winning entry changed just one word – “Participatio Civium Urbis Felicitas” (Happy the city where citizens participate).[4] That participation should be not just in the democratic functions of the city, but in the life of the city, in the culture of the city, and in the community of the city.
As we are assailed with technological solutions purporting to improve the lives of citizens, let’s consider them through the lens of the happiness of the city and its citizens. This is not a rejection of technology, but an acknowledgement that ultimately, technology should serve the citizens. If our cities are to thrive into the future, let’s recognise the importance of participation and prioritise measures that encourage social interaction and build social cohesion.
Ciarán Ferrie makes the case for more citizen participation in city life, culture, community, and democracy.
ReadScale in street-making is often a function of the objects or beings that a street serves, and a product of the time when it was designed and built. The medieval urban street would be narrow and tight if considered in the context of the width of a modern car - it was self-evidently designed for human-only occupation. Wide urban streets are a post-industrial phenomenon, but facilitating trade was not the only cause of expansion: for instance, the importance of the Dame Street-to-Dublin Castle route in 18th Century Dublin was emphasised by employing a wide-street design.1 Similarly, width was considered a vehicle for improving air quality and circulation, such as with Haussmann’s 19th century re-design of some of Paris’s most well-known avenues.2
The process of making new spaces, including urban streets, usually begins with a shopping list of needs and requirements which mix together to inform and produce a space of sufficient scale to balance a wide range of competing interests. Urban fabric generally thrives on the variety of scales and spaces produced by this process, which helps to ground the occupier in a sense of time and place. A number of Irish examples of wide streets, however, exist with a poor or at least muddled sense of human occupation.
Pearse Street is one such example. Originally named Great Brunswick Street, the street is a product of industrial expansion in the Dublin Docklands during the 18th century, and was renamed after Padraig Pearse in 1924. Its creation revitalised an area “hidden from the city by the bulk of T.C.D,” 3 and its width is an echo of the legal scale prescribed by the Wide Streets Commission in the Act of 1758, even though it was never an original target. It was, put simply, an urban trade route from the delivery point to final destination.

It is approximately 1.2 kilometers in length, spanning from Ringsend Road and the Grand Canal Bridge to the East, linking up with Tara Street and College Green to the West. At 19 metres wide, it is less than half that of O’Connell Street (49 metres). It consists of four lanes of one-way west-bound traffic flanked by two relatively narrow footpaths. It has few trees, central electricity poles or other vertical delineation, and mostly consists of low, slow-moving traffic and a high-level transversal Dart Bridge appearing at an angle from the upper storeys of the Naughton Institute of Trinity College. Walking it feels like hard work, with little to no changes in its surface materiality, landscaping or any other kind of visual variety to retain a wanderer’s interest along their way.
Much of the southern end constitutes the perimeter of Trinity College, with relatively little life at the street level, while the northern end is peppered with a number of vacant and closed off facades. It is telling that such a prominent street and transport node, with the benefit of south-facing facades, seemingly turns its back on the pedestrian. The root of the issue likely stems from an unpleasant and dangerous atmosphere created by the cacophony of traffic, but the removal of traffic in and of itself is not conducive to a successful street. It begs questions about what interventions can be done to reinvigorate this seemingly forgotten stretch?
Modern interventions to wide streets generally consist of two actions. Firstly, they can be subdivided with hardscaping and landscaping in an attempt to sequentially arrange the street occupation nicely for the human: if we move through a wide street like a series of mini streets and spaces, our interactions with the street will be easier; our understanding will be broken down and more easily digested.
O’Connell Street is one such example that has benefitted from spatial, visual and material compartmentalisation. The tarmac which is applied to the majority of the roadway is interrupted at the GPO, where a high-quality granite paving sett is used for both the road and footpath, emphasising the importance of that historic building and providing variety for the pedestrian. The width of the roadway is punctuated by a central pedestrian spine throughout, with all three pedestrian thoroughfares on the street organised around a variety of trees, old and young.
The success of such segregation would point toward a logic that streets designed for pedestrians should therefore be similarly organised. Such an approach, however, may diminish the original grandeur and scale of the street. It can prompt wayfinding issues by interfering with the visibility of landmarks that contribute to a sense of place inherent to a city’s fabric.4
The second option is generally to leave them to their original devices; the accommodation of vehicular movement. In an era where movement is dominated by the car, and the streets’ spaces are merely vehicular lanes, this makes for an element of the urban fabric, which is unfriendly and, frankly, unoccupiable.

“First we shape cities, then they shape us.” 5 Pearse Street was – finally - recently the subject of a Dublin City Council decision to restructure traffic routes, with the removal of cars approaching from Westland Row. This, hopefully, is the conclusion of the previous indifference it has suffered from - now that space for cars has been diminished, human-centred urban interventions, with a particular emphasis on variety in all aspects, should follow suit.
In this article, Laoise McGrath reflects on the challenges presented by wide streets, the prioritisation of cars over people, and the potential for more inclusive urban environments.
Read“[W]asn't this all started by some terminally online moron in trinity? … Nobody gives a shite so long as the statue isn't actually being damaged” wrote [Deleted] on the reddit page r/Ireland in a thread to discuss Dublin City Council's proposals to stop the repeated groping of the Molly Malone statue on Suffolk Street — her breasts repeatedly touched by the sweaty hands of tourists, so much so that the dark patina has been worn away to reveal the earthy metallic dark orange of the bronze from which the mythical fishwife was cast. Thousands of images of Molly #mollymalone circulate on TikTok. A group of men dressed in Jack Chalton-era Irish football jerseys stand in line to rub their faces in her breasts. In the comments section one user posts, “reminder she’s 15 in this statue,” others disagree, claiming she was older, as if somehow the behaviour would be permissible if the statue represented Molly as 17 – the legal age for consenting sexual acts. Others use the platform to protest the behaviour.
If you ask Google’s AI Gemini about the practice, it tells you that “this practice is now discouraged by authorities for preservation reasons.” This is artificial stupidity, a view blind to a far more important problem, one that philosopher Sylvia Wynter described as an urban planning that assumes the male-coded subject as the norm, while others—women, Black, Indigenous, and colonised peoples – are excluded, marginalised, or rendered invisible [1]. For Wynter, urban space is ontologically male, in that its logics of design, governance, and belonging reproduce a gendered and racialised “Man” as the universal standard of being. Speaking to RTÉ Radio One, DCC Arts Officer Ray Yeates (a man) suggested that one solution could be to “just accept that this behaviour is something that occurs worldwide with statues” – human stupidity [2]. Perhaps Yeates might agree to a plaque being added, inscribed with a quote from Wynter: “Man …overrepresents itself as if it were the human itself”[3].
As images of the statue circulate online, they both promote and raise awareness of this deleterious practice. But this is the means and not the end of their circulation. These images turn Suffolk Street into a space for the production of a strange kind of economic exchange. With one sweaty hand on a breast, and the other on a smartphone, tourists become workers. Here, as in all of everyday life, a distinction can no longer be made between work and play. In our age of contemporary digital technology all of everyday life is a factory. To play is to work; the digital proletariat; to use a technological prosthesis is to be used by that prosthesis. These interfaces, designed for the many by and for the benefit of the few, manage life by means of ‘fun’. Spaces like Suffolk Street are, as Letizia Chiappini writes, where “[a]ffect, desire, pain, and love, are digitally mobilised for direct spatial impact” [4].
Henri Lefebvre called this abstract space – “[t]he predominance of the visual (or more precisely of the geometric-visual-spatial)” [5]. He described this kind of logic as a planetary mesh that has been thrown over all space [6]. Any space, anything, anywhere, no matter how banal is subject to this logic. 13,461 km away from the Molly Malone statue is an underpass in the Chinese city of Guilin. Each night crowds of outdoor live streamers gather to steam content on Douyin (the Chinese version of TikTok), their faces glowing in the phosphorus white of selfie lamps. Geolocation means that if they are closer to more prosperous neighbourhoods then they make more money from the wealthy clients who live there. These leftover urban spaces that are seen as unattractive and once disregarded in a capitalist economy have become spaces where new economies and ways of working emerge. I have written elsewhere about the disproportionate role that Ireland plays in facilitating the infrastructures that produce these kinds of spaces [7]. This is a new kind of geopolitics, one facilitated by State fiscal policies, such as in Ireland, home of one of lowest standard corporate tax rates in the EU.
This is capitalism incarnate – capitalism become flesh. Everything has an exchange value. There is not a thing that cannot be transformed into a commodity to be circulated in an economy of flesh, thoughts, drives and desires. This is an economy governed by images, subject to what legal scholar Antoinette Rouvroy calls algorithmic governance – the governance of “the social world that is based on the algorithmic processing of big data sets rather than on politics, law, and social norms” [8]. The statue of Molly is a public surface subject to an extractive logic, via the lens she is engineered for constant circulation, interaction, and capture. The statue as code has her meaning flattened into content for the purpose of data extraction and ad revenue. This kind of collapsing together of work and leisure is a weapon of mass distraction. It removes us from everyday life, producing what philosopher Henri Lefebvre called a “transcendental contempt for the real” [9].
Lefebvre also called for a right to the city, by which he meant the right to the production of truly democratic space. Space that is not subject to capitalist abstraction. To what extent this is even possible in our precarious age of algorithmic governance is questionable - but nonetheless we must seek to understand, hope and act.
The groping of the Molly Malone in Dublin reveals a complex new urban condition – the algorithmic production of space. Social media, viral images, new modes of capitalist production, foreground the emergence of an entirely new logic of spatial production. What does this mean for the possibility of a right to the city?
ReadInterdisciplinary gatherings are rare, yet extremely useful because they allow people from various fields to meet, exchange information, influence each other's point of view, and to learn from one another in a way which is unique, unpredictable, and dependent upon the nature of participants field of discipline.
For various reasons, art and design-specific interdisciplinary gatherings seldom occur. Firstly, artistic occupations are generally quite competitive, so may prove reticent to share their processes. It is unfortunate as I firmly believe the more artists that one surrounds oneself with, the more one can explore their own process, even more so when it comes to an international gathering of artists and designers who would not otherwise meet.
Secondly, artistic communities are usually formed by a group of people interested in the same form of art, which is certainly beneficial when it comes to improving one’s technique. Nonetheless, learning from someone who is focused on a different discipline, thus confronting an unexpected perspective, is extremely useful. For instance, a painter and a fashion designer are both interested in colours: comparing their approaches can be eye-opening and thought-provoking for both. Being so rare, when people from various countries, disciplines, and professions do meet it is unforgettable and extremely enriching.
One such opportunity is MEDS, ‘‘Meeting of Design Students’, an annual international event that unites creative students from different fields together with practising professionals to share knowledge and skills and form meaningful connections through collaboration the medium of hands-on innovative projects.
A platform for creative and cultural exchange
MEDS is an international, non-profit, two-week event. Although adored by many international students, it is usually only through word of mouth that one gets to hear about it. This article is intended to raise awareness of this event, as it is a unique opportunity providing a wonderful and enriching experience both for students and young professionals alike to learn new skills and meet like-minded people. MEDS brings together students from various creative fields as well as professional practitioners to share knowledge and skills – “It promotes design’s positive societal impact, fosters interdisciplinary collaboration, and offers designers a platform to build connections, unlock potential and apply their talents outside the faculty” [1].
MEDS began in 2010 and has been held almost every year since. It has been hosted in a different country every year: Ljubljana, Slovenia in 2012, Dublin two years after, and Zaragoza, Spain in 2022. The event usually spans two weeks in August and gathers around 150 participants from all over the world.
To attend, one has to fill out an application form and complete a creative task. If selected, you become a member of a ‘national team’ including about 10 people from each particular country. Every participant chooses one of the proposed projects and spends two weeks working on it. The philosophy of MEDS rejects any hierarchy and so the tutors, who are open-minded professionals volunteering their time, and the participants develop and shape the project outcome together.
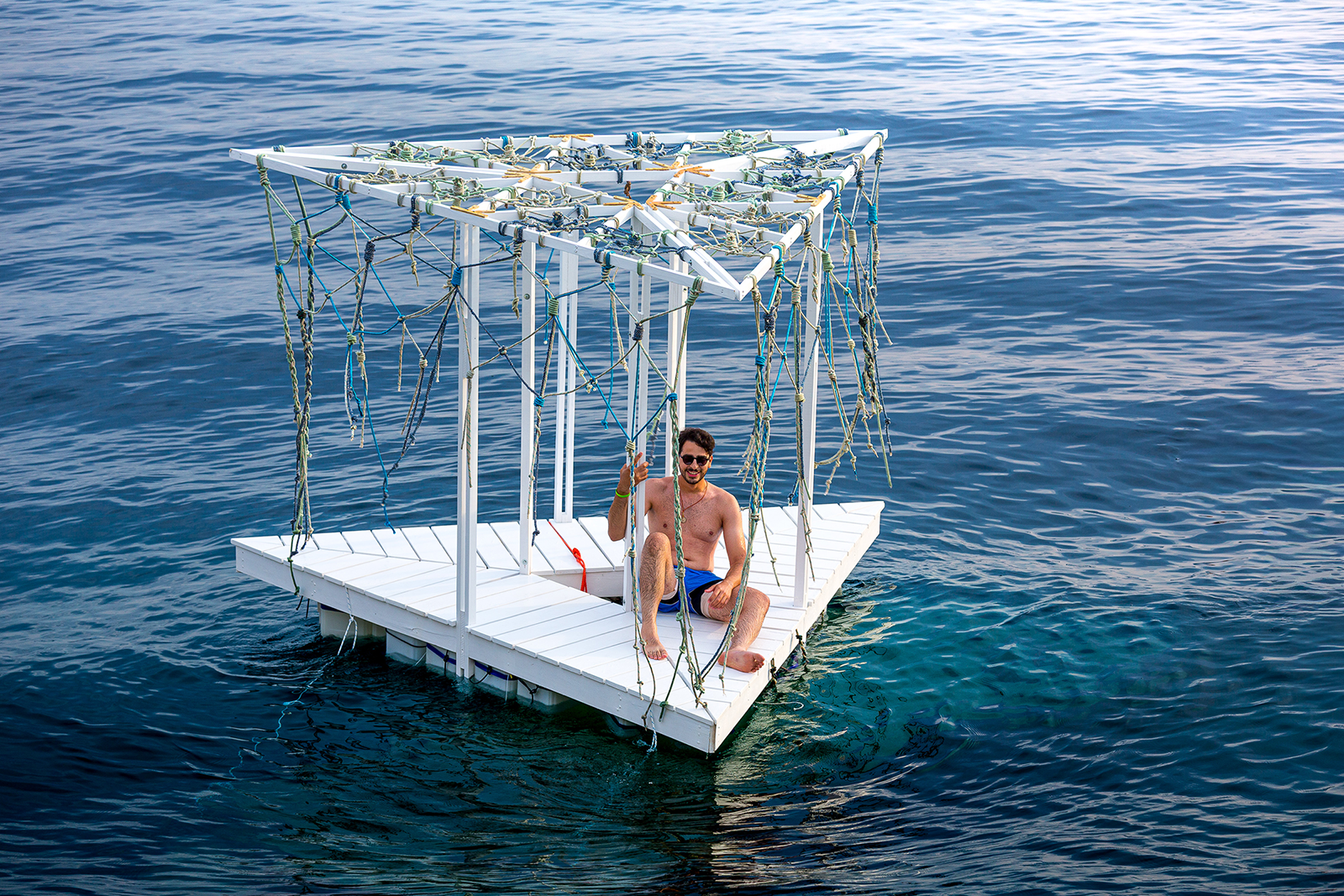
Projects / Workshops
This year’s Meds revolved around Rijeka, the ‘City of Textures’. All projects were typically hands-on, site-specific, and responded to the city and its context.
For instance, a project called ‘Urban Outf***ers’ led by Iva Mandurić, Vili Rakita, and Lea Mioković was an opportunity to design one’s outfit, a personal urban equipment, a public space survival kit to inspire and possibly shape one’s environment as soon as it’s taken off and left in public space. Something that was originally personal and individualistic suddenly became a part of public space to encourage interaction.
Anyone with a project in mind can become a tutor. A project called ‘Fialaigh’ (a veil, screen, or cover) was led by three TU Dublin graduates. All three, Christan Grange, Stuart Medcalf, and Shane Bannigan, studied architecture at Technological University Dublin and came to Rijeka to guide a project that was focusing on ‘themes of vacancy, occupation, value, and ephemerality, using spatial installation and film and the interface between them to interpret, capture, express, and let emerge narratives in our work’, as the tutors put it.
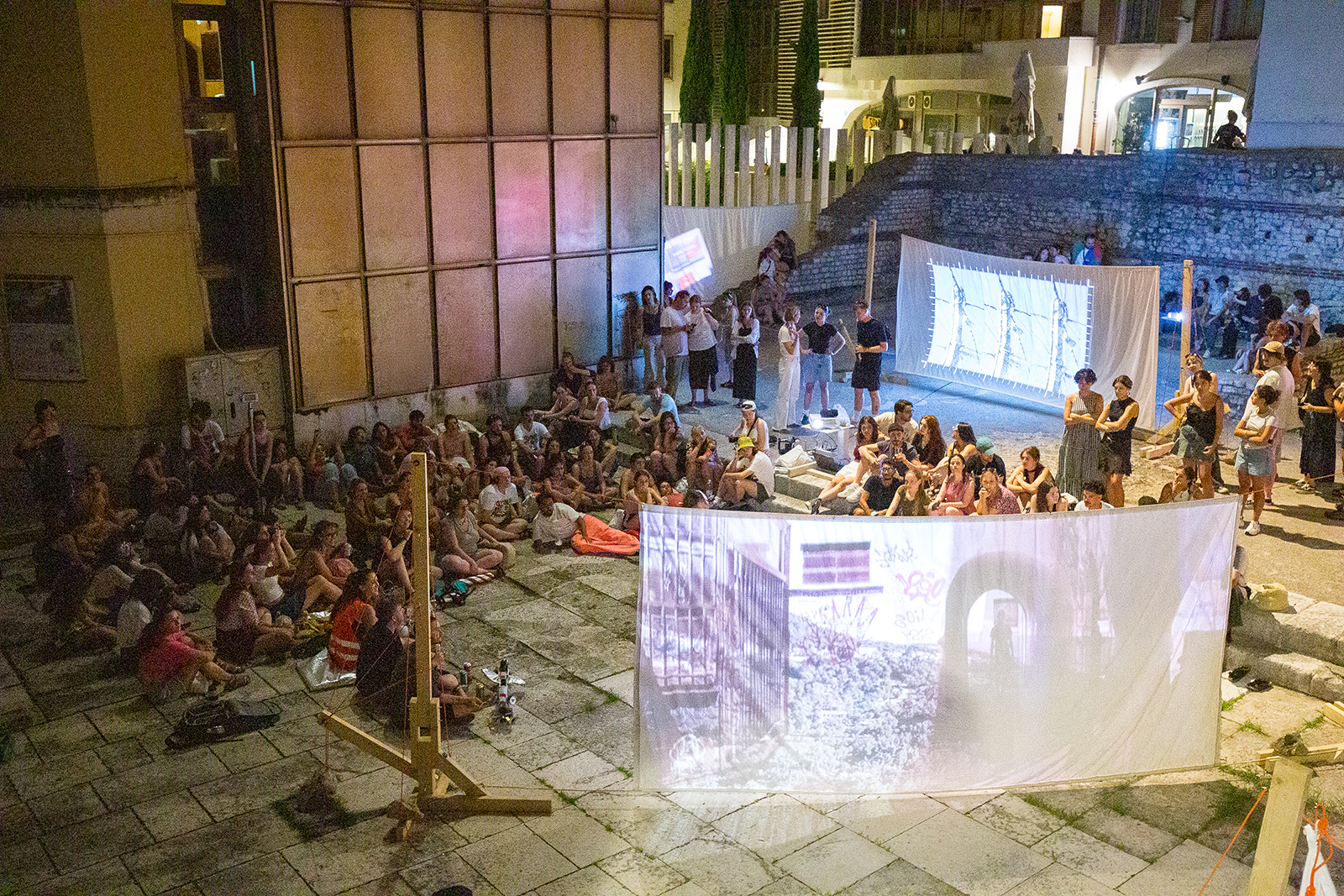
Had one wished for a building and construction-related project, one could have chosen from at least two options. The ‘Black Thought’ project proposed by designer Çisem Nur Yıldırım and the practising, Barcelona-based architect Alberto Collet involved building a sustainable wooden pavilion inspired by the Japanese technique Shou Sugi Ban. The other option offered rammed earth construction and tile production linked to themes of migration.
‘Plivatri’ and ‘Rječina’ were projects that designed public space interventions including a floating wooden platform for about eight people to hang out on, and pieces of public furniture made of scraps found on a trash pile for people to sit, share, and interact. Two of the tutors for ‘Plivatri’, Leda and Ahmad, met during MEDS workshop in Poland in 2021. Leda is a Cypriot designer based in the Netherlands, and Ahmad is a Lebanese architect and urban designer with experience across Europe and the Middle East. Leda later met Stephanie (a Romanian industrial designer) during their studies in Eindhoven. All three are passionate about alternative paths and collaboration across different disciplines and therefore teamed up as tutors.
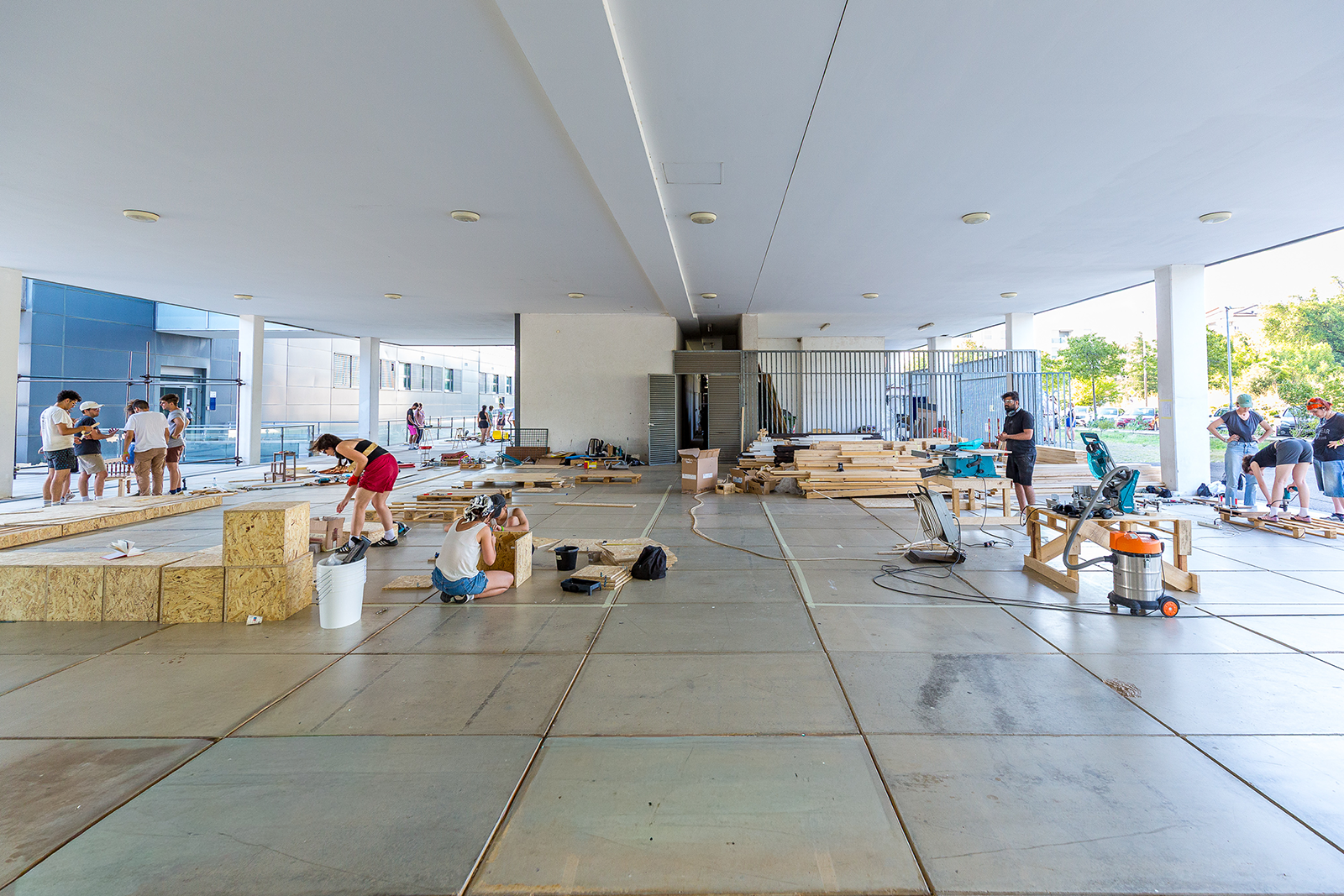
Last but not least, three Warsaw Polytechnic students were the tutors of the ‘Pop Of Colour’ project this year. Although Mateusz, one of the trio, has just finished a Bachelor’s in Architecture, he is a graffiti artist himself. Inspired by numerous murals all over Rijeka as well as its industrial heritage and sea-side views, the task was to co-design and paint a mural on one of the walls of the local school gym, make a few pieces of simple furniture, and design a few playground games. The playground and gym remained open during the day allowing local children to pop in and observe the work in progress.
The MEDS community firmly believes in involvement with local communities, and therefore organises guest lectures to foster the connection between international students and the whole community. From friendships, collaborations, and professional networks, connections built at MEDS last long after the event ends.
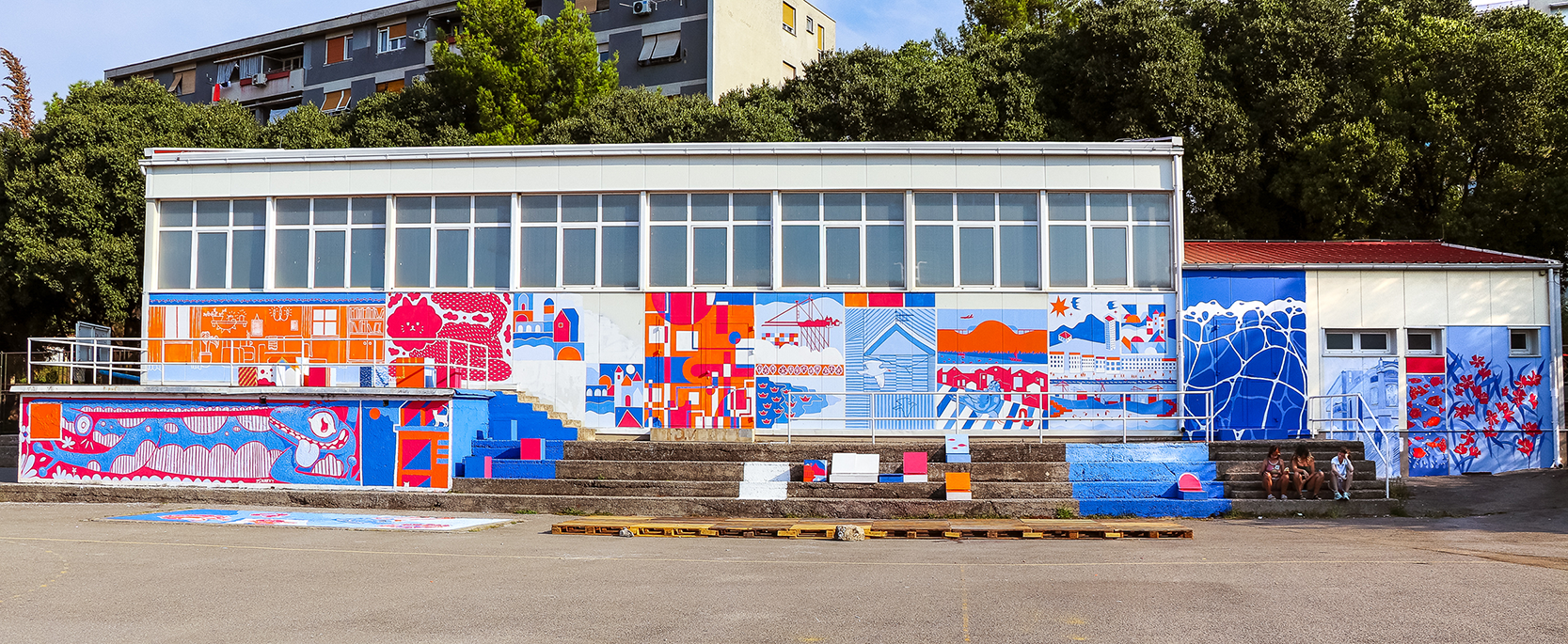
Living the MEDS experience
MEDS is a purely student organisation run by students, recent graduates, and young professionals (once participants themselves) who make the event happen year by year, advocating for this broader, collaborative approach. The whole event is organised by a different national team every year and is heavily reliant on various sponsors. Accommodation is usually simple; participants and tutors stayed in the local school in Rijeka. Surroundings are different every year, but enthusiasm, curiosity, and creative energy remain. As places at MEDS are limited, there is luckily a very similar organisation called EASA (European Architecture Students´ Assembly). Following the same principles, it is mostly attended by architecture students however. MEDS is an international multidisciplinary event for art, design, and architecture students as well as practising artists, designers, and architects to broaden their skills and develop creative ideas.
Above all, it is a wonderful opportunity to establish long-lasting connections between people, disciplines, and cultures in a cross-disciplinary, collaborative environment..
Interdisciplinary gatherings, and particularly those of an artistic nature, offer a great opportunity to learn in unpredictable ways by bringing together creatives from diverse fields. In this article, Kristýna Korčáková explores how the ‘MEDS’ programme provides this chance.
ReadOur bodies do the work, do we think of them when they are working?
Feet ache from standing, backs tire from lifting, shoulders ache from poor posture at a desk. We sit down, stand up, take a break, take refreshment. In some workplaces, there is consideration of the worker and their body: canteens are provided, bathrooms are kept clean, and the ergonomics of a desk are contemplated. All of this relies upon the acknowledgement of, the visibility of, certain types of work and workers. If we turn our attention to the city as a workplace – specifically, the streets, thresholds, parks and pavements that make up the public realm in the city and that act as a place of work for many workers – how does it accommodate the bodies of workers? Is it hospitable?
Over time, the perceived value of certain types of work, and consequently certain types of workers, has fluctuated. When seen as essential to the economy, to growth, the needs and availability of workers are considered, and their ability to advocate for better working conditions is strengthened. This has occasionally resulted in an architecture that responds directly to workers’ needs. We might take the example of pithead baths, communal bathing facilities that were built close to coal mines in the early twentieth century. Here, miners could change and bathe; the dust and dirt of the colliery becoming the responsibility of the mine itself and not the worker and their home. In Architecture and the Face of Coal: Mining and Modern Britain, by Gary Boyd, we follow the development and eventual obsolescence of this distinctive typology, pointing to the transitory nature of coal mining as one of the reasons for the short lifespan of the baths and for their fading from view in histories of modernist architecture in Britain.[i] So we have an example of an architecture that springs up in response to workers’ needs, but that also mirrors the changing status of the workers themselves.
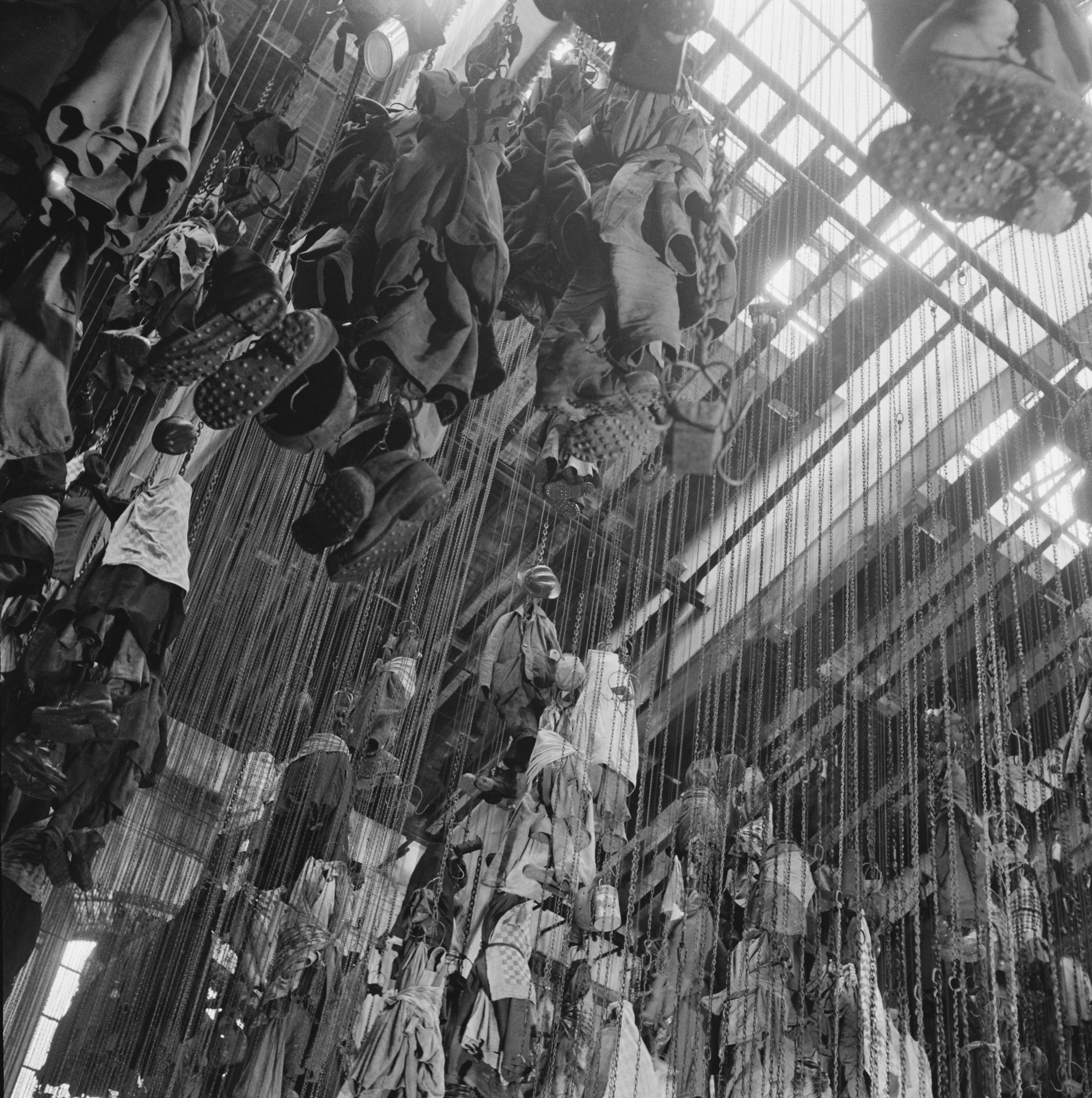
The value of different types of work is something that we continue to grapple with and that contributes to inequality locally and globally. Precarity is widespread.[ii] Nowhere is the daily reproduction of the worker more difficult and given less consideration than in the city workplace. A conspicuous example of precarious and disembodied labour is the fleet of food delivery riders that has grown in response to the evolution of online delivery platforms. This new virtual infrastructure has resulted in, but takes no responsibility for, a workforce that is reliant on the fabric of the city. While there has been recent media coverage of the riders' problematic working conditions,[iii] there has been less discussion about the pragmatic and bodily realities of their work, where they contend with weather, traffic, criminality and so on.
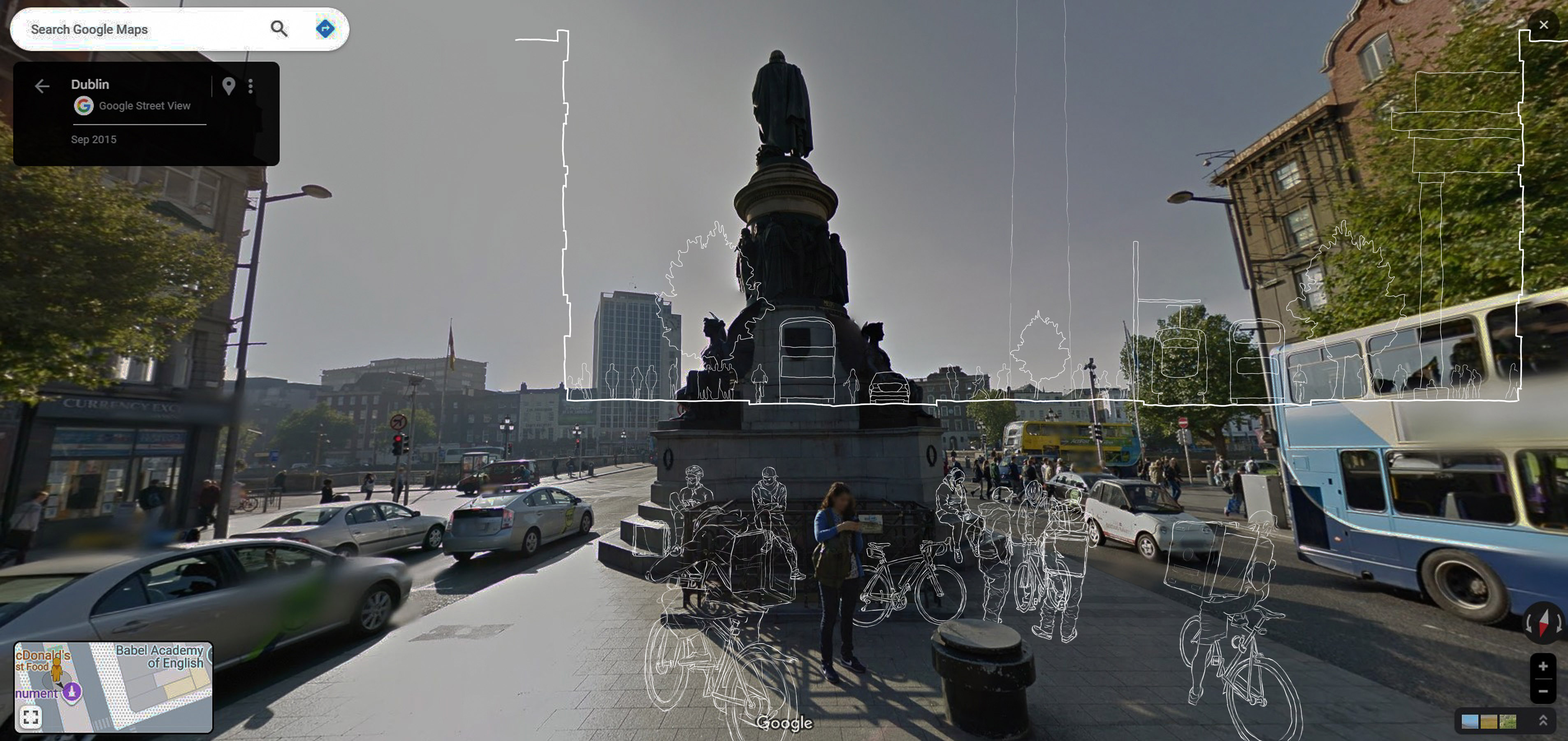
In The Practice of Everyday Life, historian and cultural theorist Michel de Certeau sets out a model whereby power structures are discernible by the “strategies” of agencies and institutions, representatives of the state or of commercial interests; the organising logic of city planning, for instance, or the virtual frameworks that map, track, and influence. Against, or within, these strategies are the “tactics” of the other; the citizen, the customer, or, to employ de Certeau’s preferred term, the user.[iv] If we pay close attention to the city workplace, we start to see the “strategies” and “tactics” at play, the creative and opportunistic ways of “making do” that individual riders employ in their everyday life: they rest against walls and railings; they take shelter under canopies and in ad hoc repair shops; they take shortcuts, crosscuts over rainslick tracks or in the narrowing gap between a bus and a van; they take risks;[v] they sit on park benches and at the feet of statues.
At O’Connell Monument:
Do you eat your lunch here?
“Yes, this is my office chair.”[vi]
A warehouse on Henry Place holds a rental and repair shop, renting primarily to food delivery workers. The building is a protected structure that is decaying as it awaits a contested redevelopment.[vii] A single open space is divided into two zones by a low plywood barrier: public (for rental) and private (for repair). Bikes stand ready. Metal shelves along the east wall hold the accessories that might be required by a rider. In front, a desk where forms are filled and rent is paid. In a corner, some sofas face a TV screen. A fridge, microwave and kettle provide basic facilities.
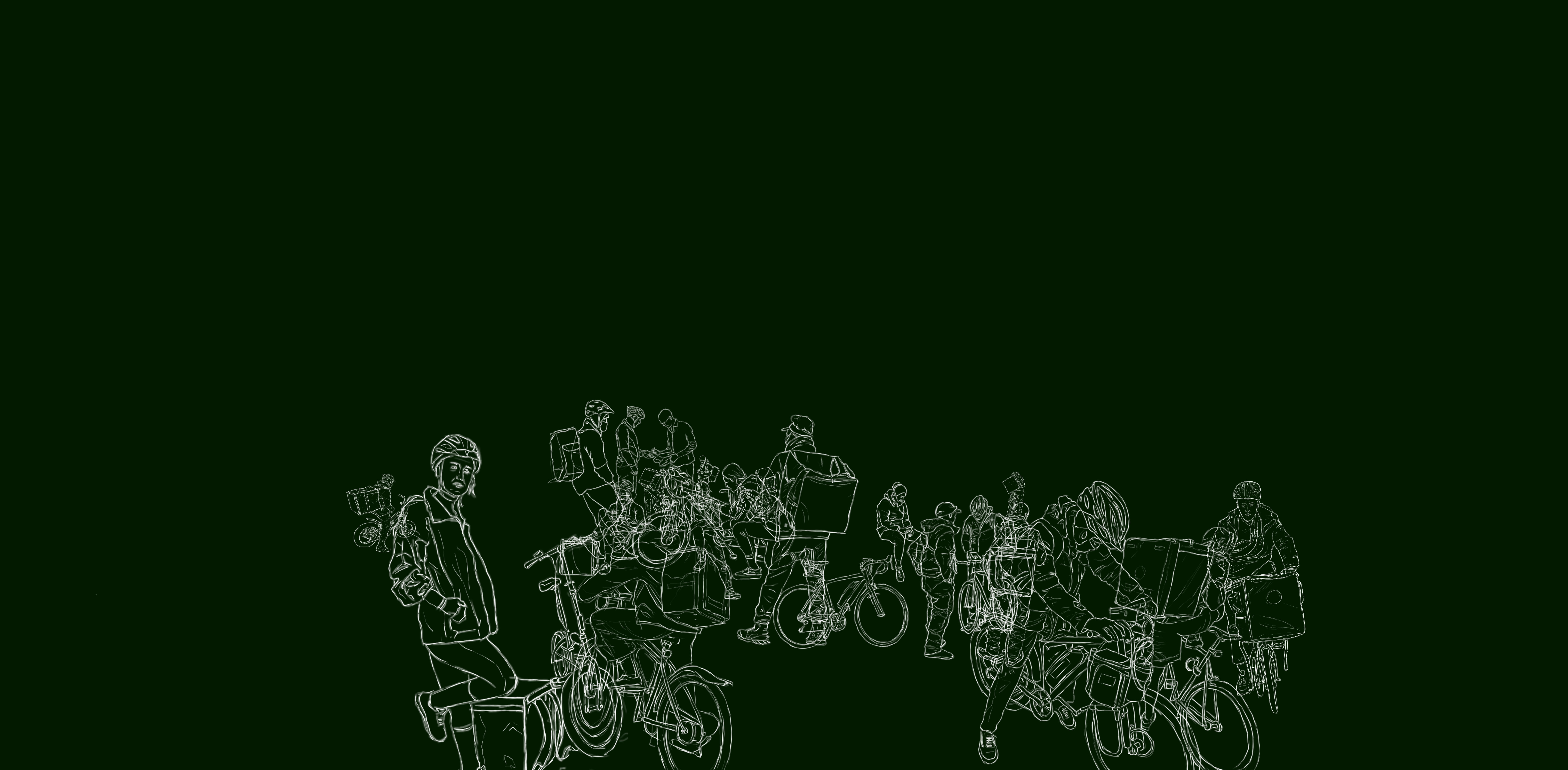
On Henry Place:
Do you take a break here?
“Yes, this is the only place that we are able to eat because we rent the bikes here, so they let us use the microwave, the refrigerator... This is the only place in the city that we can have a little space together to eat something.”
On this backland site, a temporary and informal responsiveness is demonstrated. The city user improvises on the ground, while elsewhere, a debate rages about value. In contrast to the windowsills and kerbstones that are often places of momentary rest for a delivery rider, a dilapidated and impermanent structure gives a sense of shelter and retreat, making space for camaraderie and some degree of bodily comfort.
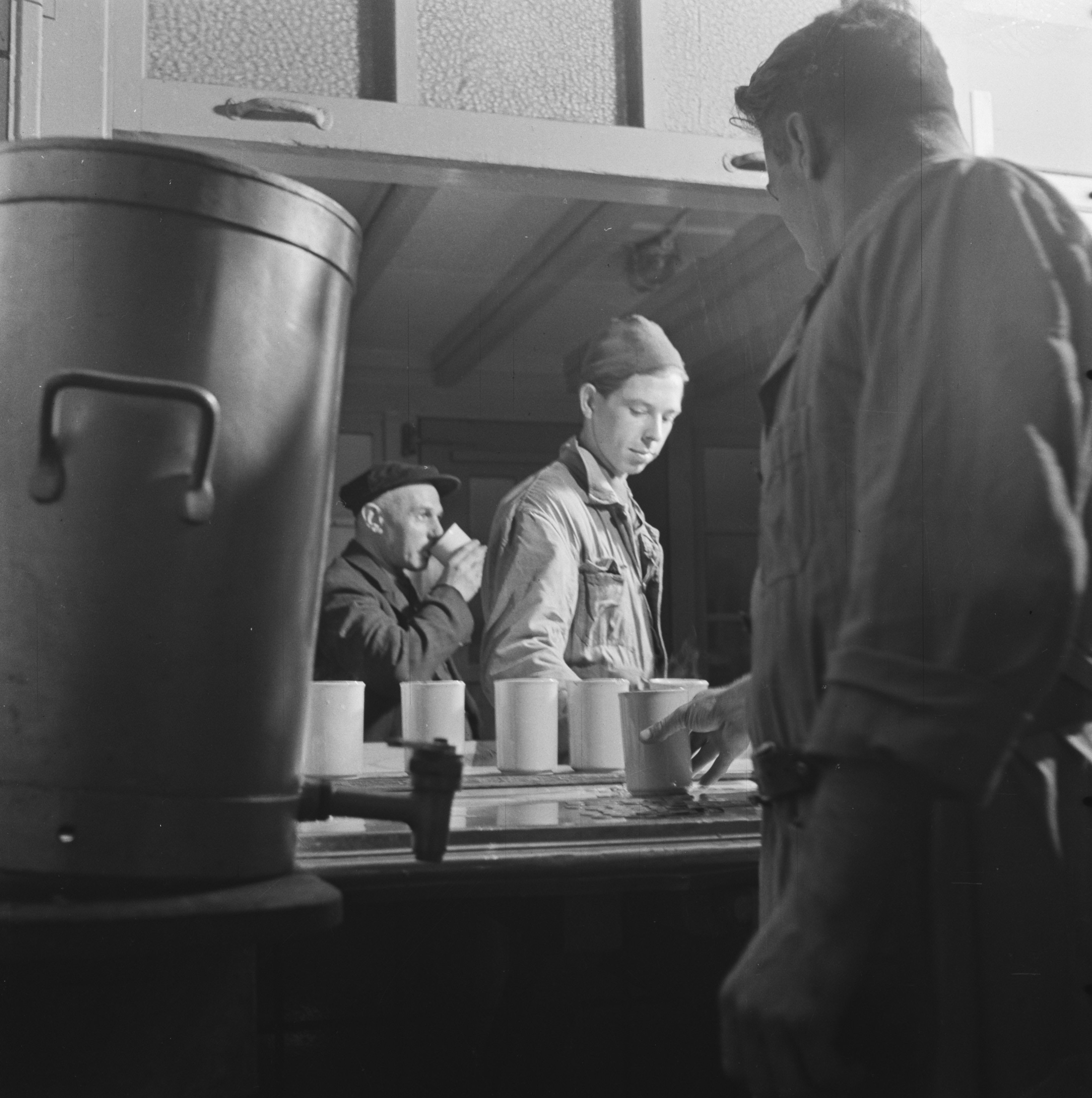
On O’Connell Street:
Do the delivery companies provide any equipment or clothes for you?
“Not exactly, once in a while they give something for free, like the bag and the jacket, but not all the time. The jacket is more for promotion; it gets wet, you get wet anyway. We have to be careful because we can get sick most of the time, because the rain makes our bodies very cold. We have to be extra careful when it’s wet.”
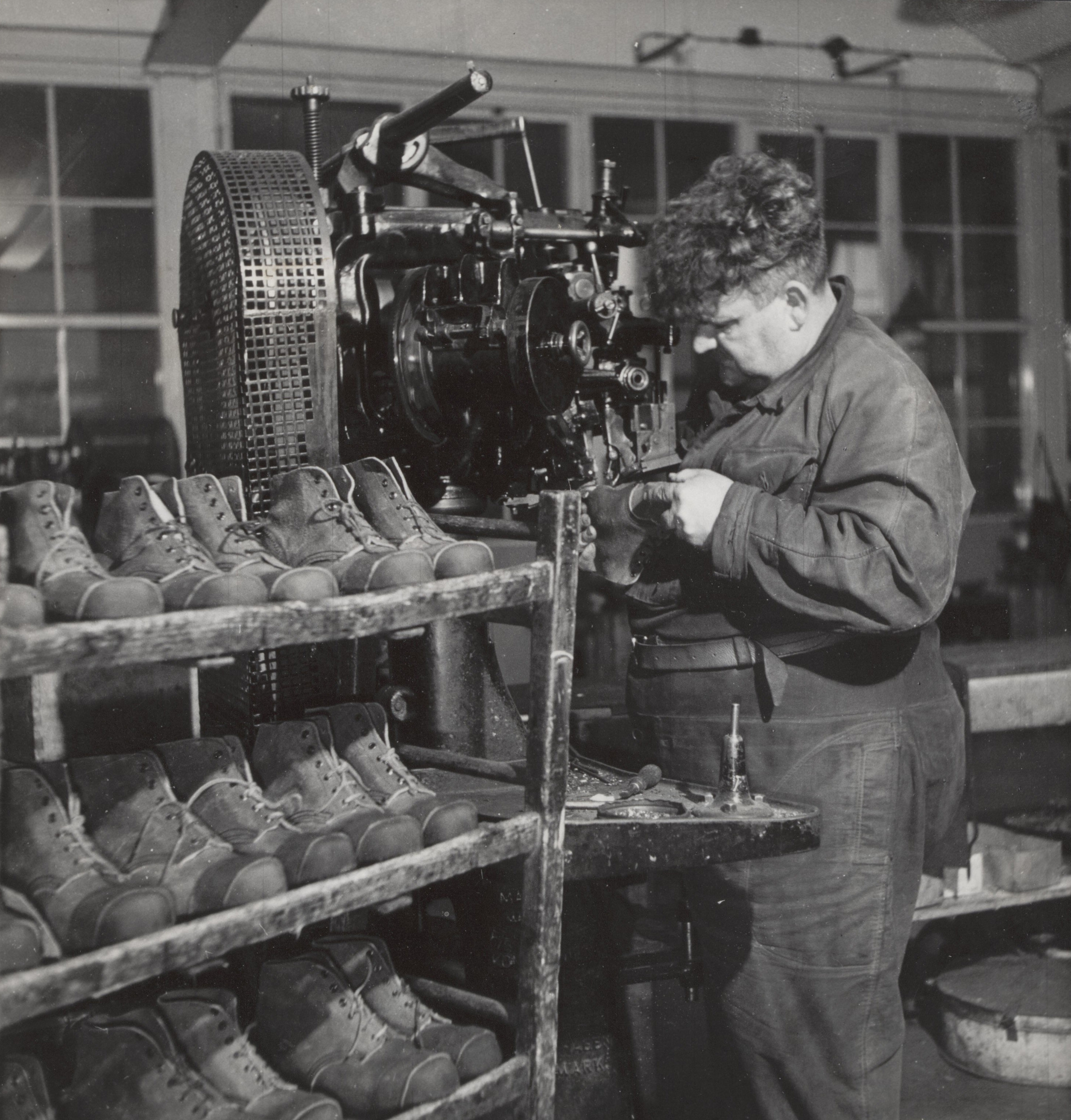
Where previous communities of workers had their needs considered, as in the construction of pithead baths for miners, for example, it was possible to point to a single employer with responsibility for the welfare of their workers. Groups of workers could agitate and negotiate for facilities, for practical solutions to tangible problems. Emerging from a pit with body and clothing covered in black coal dust led to straightforward questions about washing, changing, eating dinner, and storing clothes during the working day. Improvements in conditions for miners were realised because these workers were together, situated, and visible. Another historical example of situated workers’ facilities was the series of green huts built by the Cabmen’s Shelter Fund in late-nineteenth-century London. The shelters provided hot drinks and food, a place to read the paper for cab drivers, answering a series of pragmatic, corporeal needs. Like many Victorian philanthropic efforts, they came with an undertone of self-serving paternalism. Now with a protected conservation status, a handful of shelters are still in use, the interiors remaining the exclusive preserve of cab drivers.
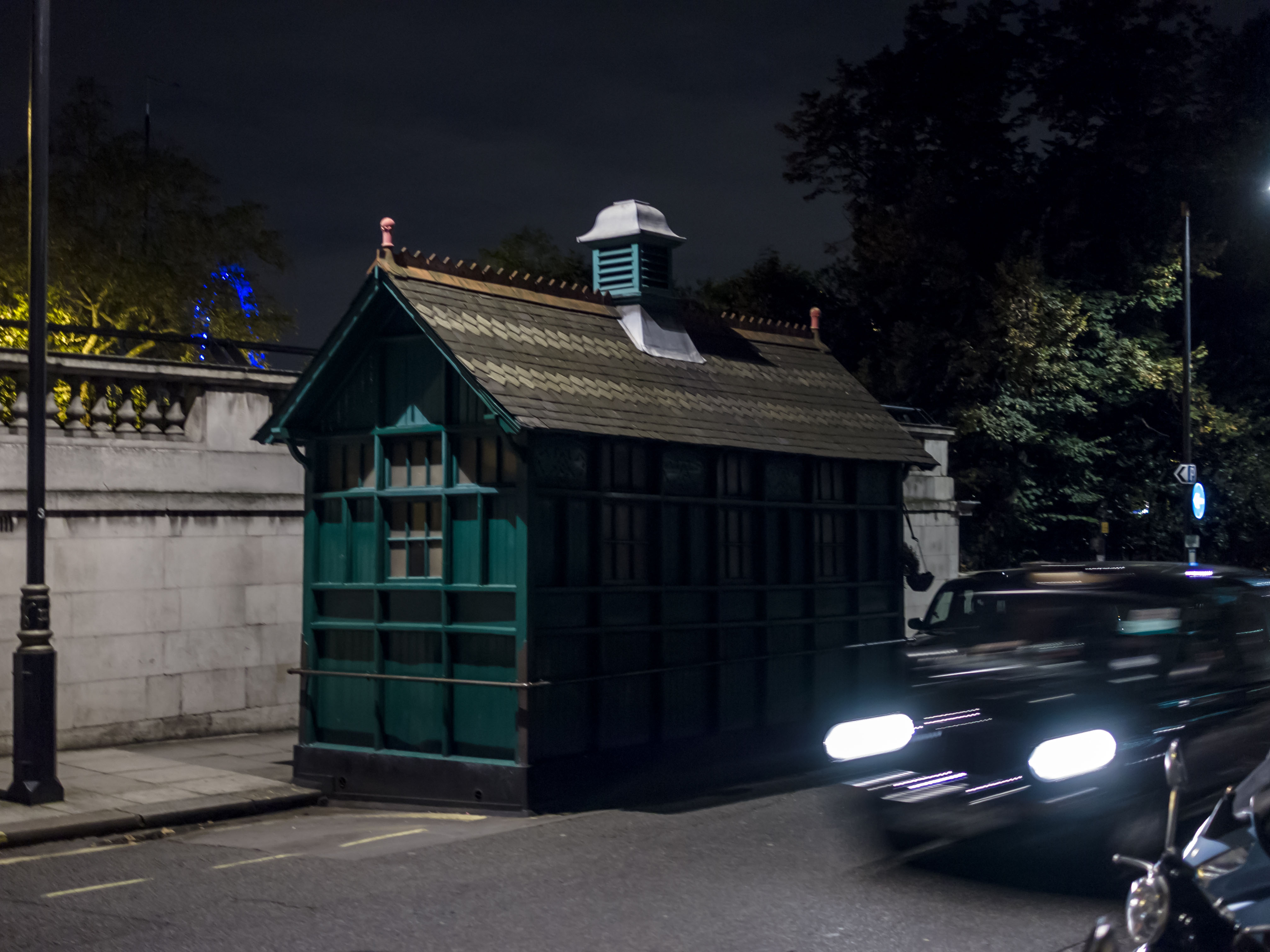
Today, in corporate[viii] settings, the body is considered in great detail. Ergonomic assessments are exacting in their appraisal of a body at a desk: the length of shin (footstool), the height of eye (monitor stand), the reach and range of forearm (vertical mouse). Training is provided in how and what to lift. In theory, an employer is responsible for assessing these risks to the body regardless of the location of their employee. But in an era of modern piecework, who cares for the pieceworker? And is there a parallel between the hands-offishness of employers and our attitude to city streets and passageways?
Delivery riders are visible in the city but untethered, distributed through the network of the streets, finding their own informal gathering places. They are not employees; they are independent contractors. This status allows them to be light-footed within a network of regulations and legalities.[ix] The subcontracting of accounts with various delivery companies, for instance, results in a grey market of official and unofficial riders. These tactics have their mirror in the ways in which riders improvise occupation of streets and pavements, and act, to a degree, on the city; they are limited, however, in how they might shape the city to their needs.
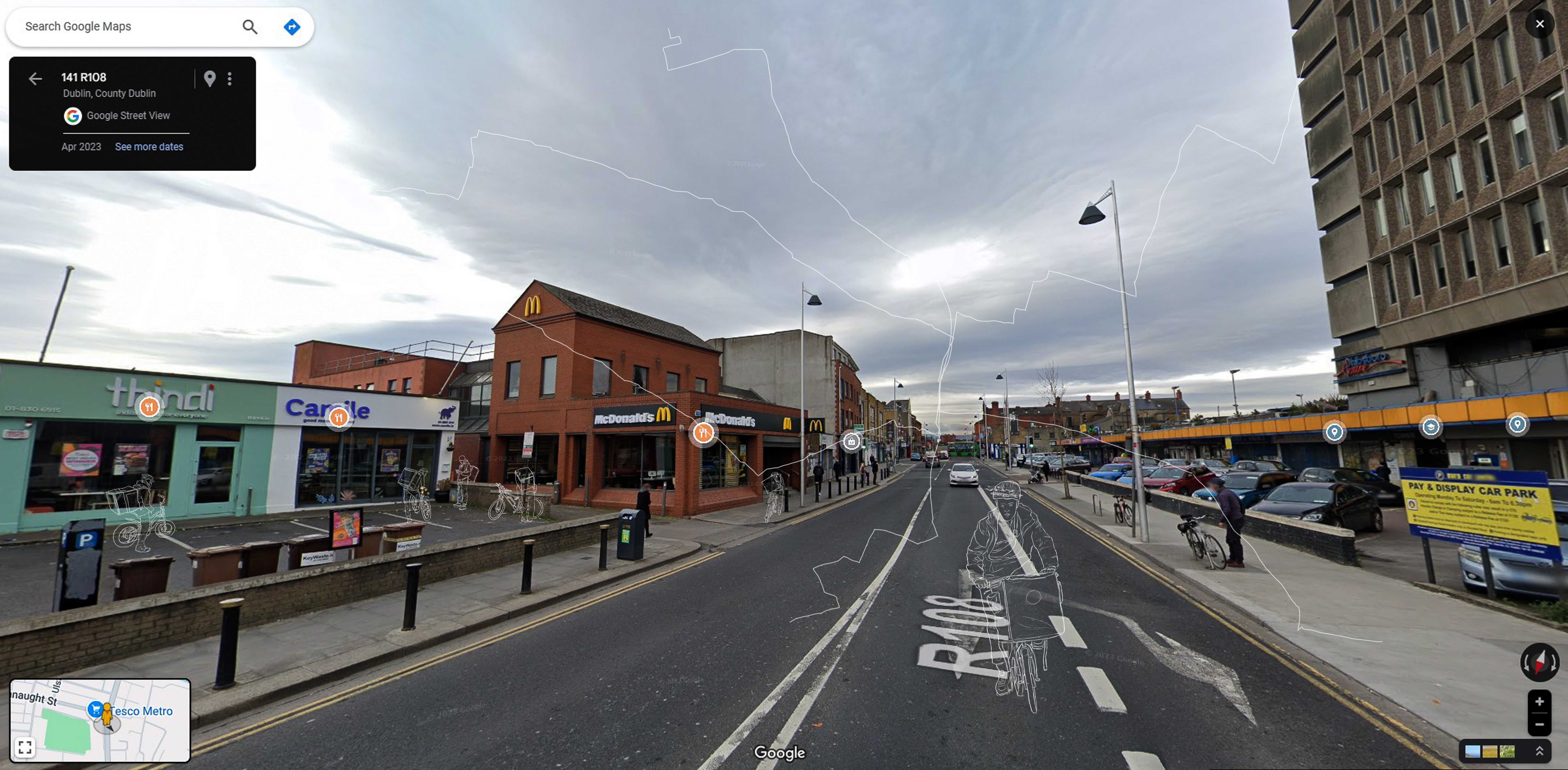
Emerging from a tradition that prioritises urban commerce and suburban living, we plan for the street as a thoroughfare, an artery, thinking mostly of flow, of efficiency. There is arguably a parallel prioritisation of the commuter worker within the workforce. Certain dimensions are assigned for cars and buses, for bicycles and pedestrians to move seamlessly from the city centre to the periphery. This diminishes the value of the urban realm as a place to be, to dwell. What if we were to see (or return to) the streetscape, the weather-world[x] of paths, gratings and doorways, of tarmacadam and streetlights, as a single, integrated space that hosts diverse needs and functions, including those of city workers? The sense of the city as a place to move through can be challenged by an ambition to make a hospitable city: a place of rest, shelter and conversation. Acknowledging the public realm as a workplace might prove a catalyst for an inclusive approach to city-making, considerate of all bodies and all work.
Our bodies do the work. In this article, Anna Cooke asks: do we think of them when they are working?
ReadBuried deep underground, encased in two and a half meters of concrete foundation is a copper scroll. A map of the night sky is engraved on its durable surface accompanied by the following declaration in five languages; English, Latin, Greek, Hebrew, and Chinese:
“This building began on the 22nd day of November 1960 A.D. according to the Gregorian calendar. The planets in the heavens were as shown on this celestial map. The universal language of astronomy will permit men forever to understand and know this date.” [1]
Replete with hubris and utopian optimism, Bertrand Goldberg, architect of Chicago's “Marina City” dreamt of a monument that would not only change the future of residential architecture but whose legacy may outlive its own material longevity. Forty floors above this map, overlooking the Chicago River, is my one bedroom apartment. However lofty Goldberg's ambitions, they did succeed in reshaping how many people live today, ushering in a new era of high rise living.
Marina City was the most ambitious residential project ever constructed in Chicago, crucially funded by Building Service Employees International Union seeking to reverse decades of “white flight”, the mass migration of white people from urban areas to post-war suburbs. Societal change, rather than profit incentives, was the primary driver of the project, and a radical solution to city living was required to sway public opinion in the immediate, and long term.
Conceived as a city within a city, the mixed-use complex accommodated a range of amenities including restaurants, a theatre, a bowling alley, and an office building within two 65 storey towers housing 1400 people, the tallest residential buildings in the world at the time of its completion in 1968. [2] Although dwarfed by some of its newer neighbours, they stand more than double the height of Dublin's tallest building at 179 meters, and are just shy of the Poolbeg Chimneys. As the first major mixed use complex in the USA, it inspired a boom of inner city construction that aspired to compete with the ease and amenities of the suburbs.
Right angles dominate Chicago; its unrelenting grid plan stretches for hundreds of square miles, and Marina City was a radical departure from the existing urban fabric. Once a student of Mies Van der Rohe, Goldberg broke from the rigid modernity of his former mentor, inspired by natural organic forms. The two towers share identical circular plans, rising from a spiralling base of open parking and topped with forty residential storeys. Each apartment radiates from the central core like a petal, culminating in a rounded balcony, giving the buildings their iconic flower shaped plan.
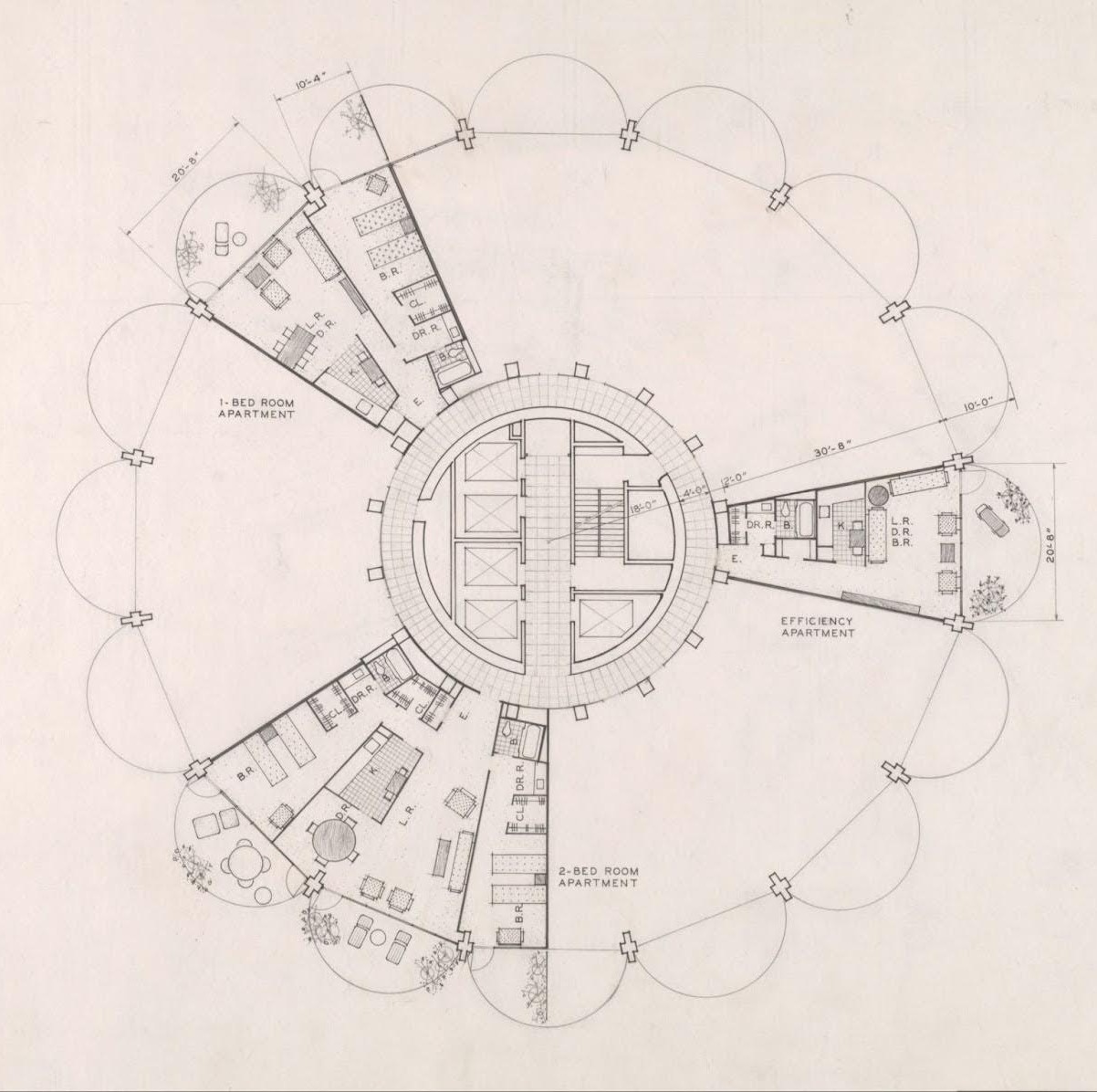
Creating lasting buildings also requires cultural sustainability, and the most sustainable structures are those that are appreciated. Marina City was immediately embraced by Chicagoans, becoming adored civic and mass media icons dubbed the “corn cob” towers. The towers appear tectonically simple yet sculpturally complex; a monolithic cast in-situ concrete frame with steel framed glazing slotted between, separating inside and out.
The structure holds the interior space, massive beams stem from the circular core, delineating living spaces. They sweep towards the floor at the building's edge forming columns, then arc into cantilever balconies in a display of structural grandiosity rarely seen in residential architecture. Completely rejecting Corbusier's free-plan, where structural elements can be completely freed from interior arrangements, here space and structure are in complete harmony.
Within this rigid frame is the flexibility to adapt to changing living standards. In our apartment, the antiquated enclosed kitchen has been opened up creating a single living space. The bathroom was enlarged and the black vinyl asbestos containing floor was replaced with a warmer hardwood. At 72m2, the comfortable apartment exceeds the minimum requirement for one bedroom apartments in Ireland by 60%, its irregular plan opening up to the strangely distant metropolis forty floors beneath. Neither sky nor ground are visible from inside, the city looms above and disappears from view below.
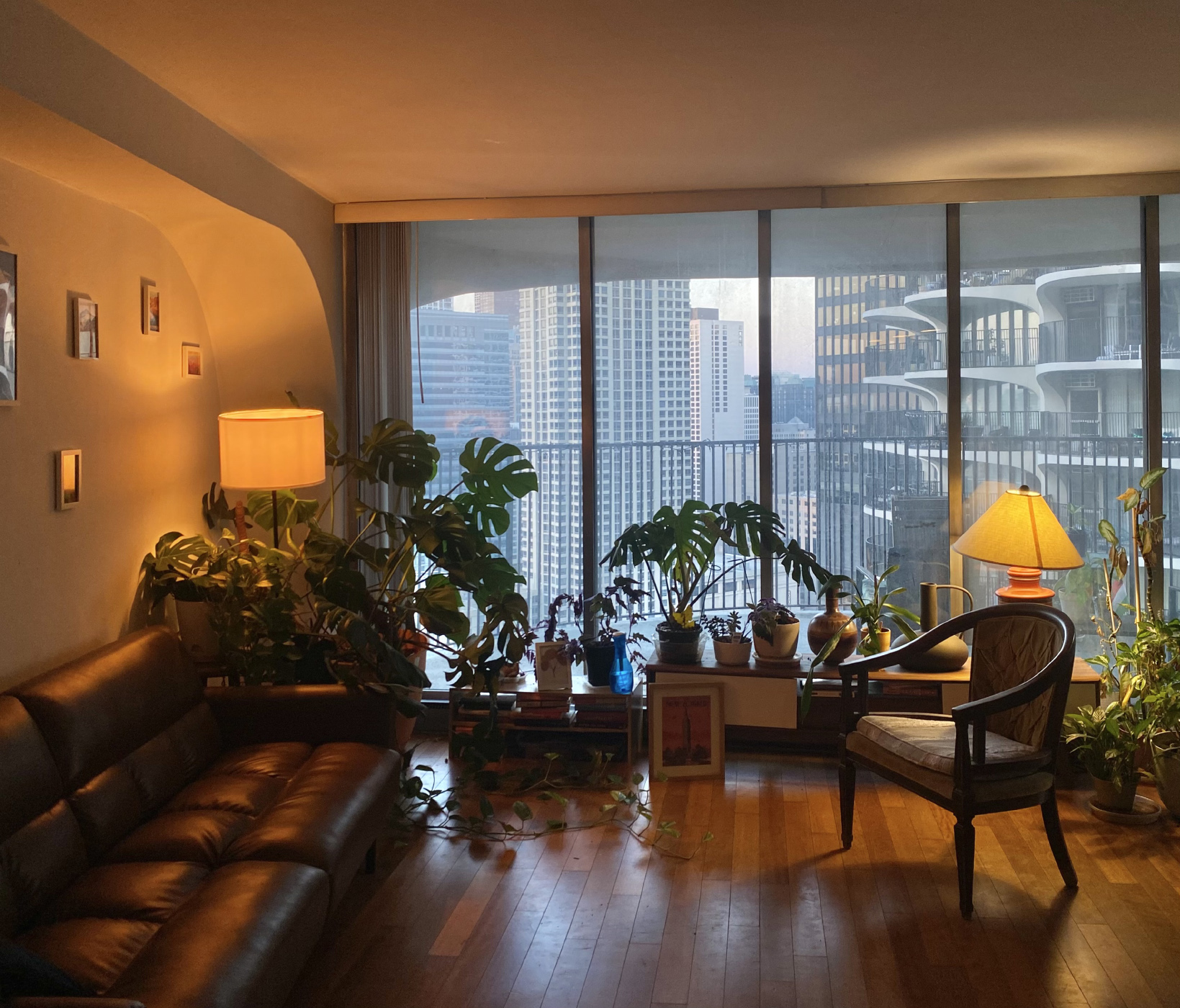
Residences are raised above 19 floors of parking – an unavoidable reality of 1960s America – and as the first major development in a declining industrial area, lifting the residential blocks may have given some relief from the smog and dust below. This conversely embodied a kind of “anti-urban” philosophy where multiple levels of parking dominate and “eyes on the street” are non-existent. The “city within a city” mantra perhaps becomes an island within a city. Despite its achievements, Marina City’s anti-pedestrian urban edge with moat-like level changes and large car ramps, removes any sort of meaningful presence at street level to non residents.
Although the area now bustles with restaurants, bars and apartments, it is far from atypical residential neighbourhood. Flanked on three sides by streets that have more in common with the M50 than most urban environments; six lanes of constant traffic, window rattling subwoofers and illegal drag racing and are common late night nuisances.
Connection between residents can also feel strangely isolating. Elevators are not conducive to forming relationships and the curving plan allows for interaction between neighbouring balconies but doesn't encourage either. These large balconies feel like an interpretation of the traditional American porch lifted into the sky, shaded relief from the summer sun, or sheltered hideout to watch colossal lightning storms roll over the great plains and crash into Lake Michigan. They also allow you to engage in the longstanding American tradition of watching your neighbours from the porch.
Looking across to the adjacent tower, presumably people are enjoying their balconies, but they are lost against the infrastructural scale of the complex. Voices drift across, a party far above, arguing below. If you look closely enough they start to emerge. A TV flickers on, they're watching Friends, “Brian” from the local bar waves over as he's brushing his teeth on his balcony, a couple shut their blinds after drinking a bottle of wine on the balcony. Like L.B Jeffries looking out his rear window, I wonder if I am the only one piecing these disparate stories together. The feeling is one of shared isolation rather than community, alone together high above the chaotic streets below.
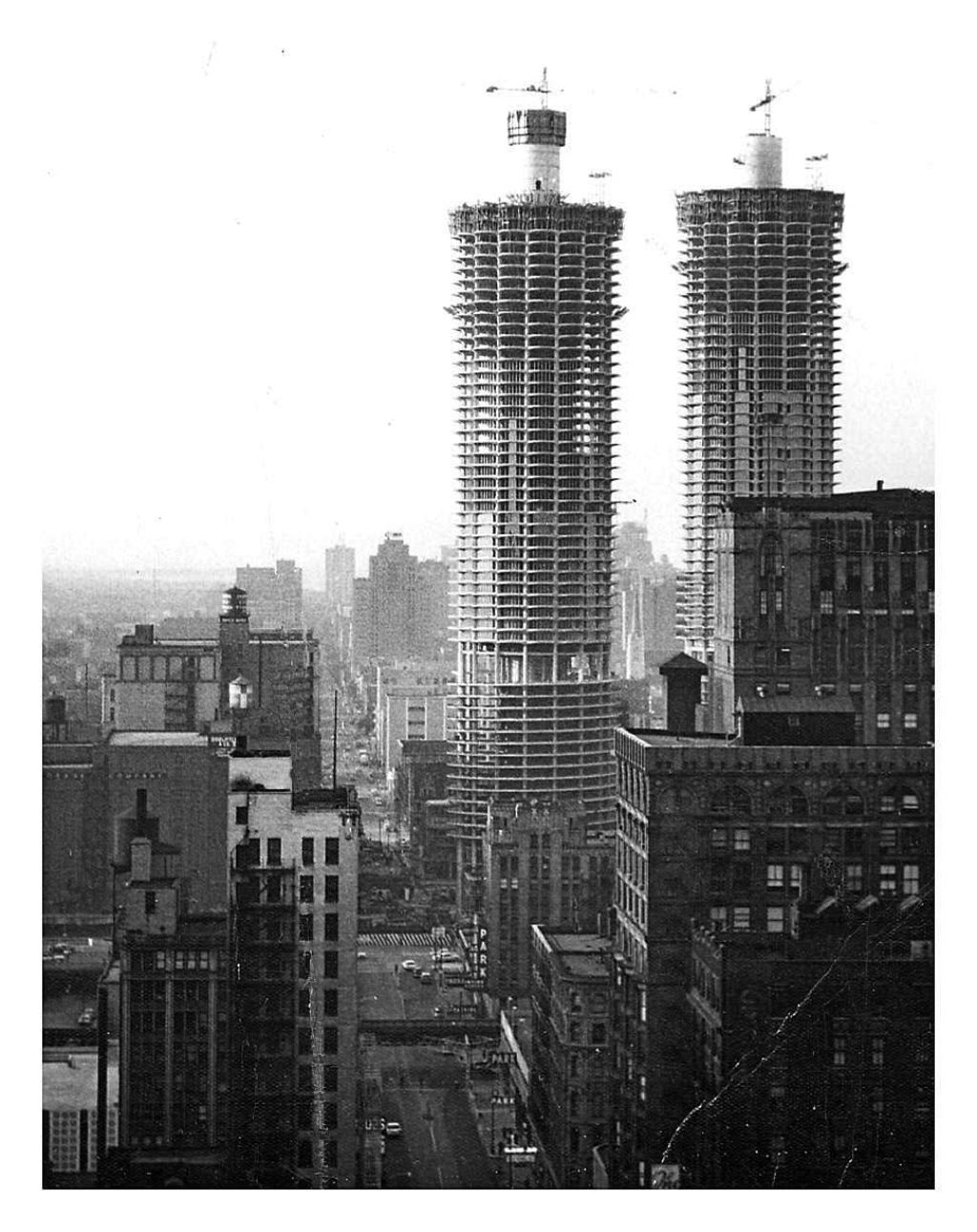
That is not to say there is no community here. A thriving residents group exists if you decide to partake. Movie nights occur weekly, taking place on the roof deck in the summer months. Art talks, game nights and seasonal parties regularly fill the shared amenity space.
Irish perceptions of community are more parochial; passing neighbours at the front door, greeting the postman. While traditional domestic formations may be useful facilitators for chance encounters, it is naive to imagine that communities require a specific type of urban form to propagate. Communities are formed by longevity and security. Apartments here are privately owned or leased long term, but beyond that, residents are fiercely proud of their iconic modernist home. The ambition of drawing people back to the urban center was achieved by creating liveable homes. Many residents have been here for decades, some from its very inception.
Despite the abundance of new construction in Ireland, the race to the bottom of minimum standards and the prevalence of build-to-rent schemes prevents apartment living being seen as a viable long term option. The corporatisation of housing provides neither the long term security nor exemplary housing needed to form community or societal change.
Similar to the Irish housing crisis, urban dereliction in Chicago was an immediate problem that needed a swift response. The architects and – crucially – an ambitious funder, understood that an exemplary project was needed to shift societal attitudes, not a short term band-aid. Marina City stands as a testament that radical solutions can significantly alter public opinion and trajectory of an urban area. This kind of thinking is urgently required, and if we must look up and abroad for solutions, then let us ponder on the porches of Marina City.
In this article Dónal O’Cionnfhaolaidh reflects on high rise living, community, and the legacy of an architectural icon after four years of living in America's most ambitious residential project.
ReadOn visiting the Villa Tugendhat in Brno, one might be struck by a couple of things. First, on entering the building, the air in the hallway is stale, a result of the inoperative original air-conditioning system. Secondly, the planning of the basement service floor is surprisingly chaotic. These two observations suggested to me a narrative about modernism’s dependence on technology and about Mies’ attitude to that technology – and the situation of architecture in general in relation to technical measures.
Mies worked in more than one register when designing the villa. The top floor, with the entrance hall and bedrooms, is fairly straightforward: lucid and rational. The floor below, what I suppose in German could be called the Beletage, has a flowing and expressive plan comparable to his single-storey Barcelona pavilion. Like the Barcelona pavilion, it has a representative purpose: it contains spaces for entertaining, constructed with fine materials which convey the wealth of the inhabitants. The basement below is half-buried in the hillside and contains mostly service spaces. The layout of the basement feels strikingly unresolved in comparison to the other floors.
The plan of the basement is not often published. It contains, among other things, a boiler room, a laundry room, the room-like processing chambers of the air conditioning system, a photographic darkroom for Mr Tugendhat, and a “moth chamber” where fur coats were stored. These functions are arranged in a way that is partly determined by the layout of the floor above. For example, the dumb-waiter is at the end of a narrow corridor around which a contorted storage room is wrapped. It’s as if the occupants of the basement scurry around this warren of spaces to pick up the loose ends of the freely-planned floor above. There is no functionalist virtue on display here. Indeed, the tiled and napthalene-impregnated moth chamber, accessed through the darkroom, is at the end of a chain of five rooms. It gives a claustrophobic impression tainted by the idea of moths as vermin, and of a cruel method of industrial extermination. The technology of circa 1930 is reflected in the primitive air conditioning system: a piece of apparatus firmly fixed in history, but one in service of the apparently timeless perfection of the upper floors.
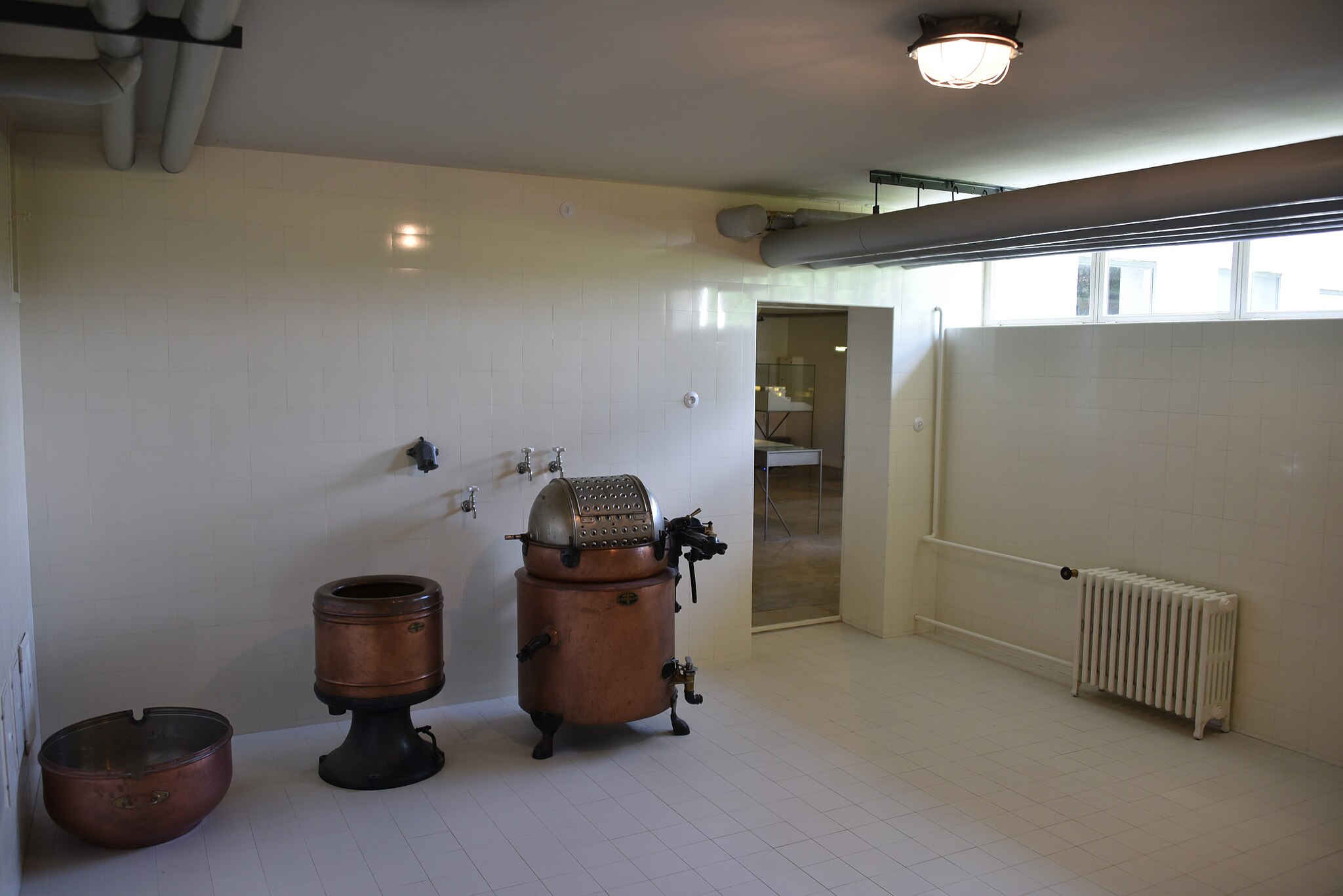
It seems that Mies did not consider the basement floor to be part of his architectural expression. He didn’t optimize it. The terse open-plan geometry of the main living spaces reflects not just freedom of movement for the inhabitants, but Mies’s freedom of design. It is simple in comparison to the complex technicalities of actually keeping the house running.
The closest thing the villa has to a centrepiece is the orange onyx wall, non-load-bearing and composed of five slabs. While one could interpret this as a pure display of luxury, it is also an object of contemplation (or at least a talking point). The Tugendhat family were cultured as well as wealthy, and I want to attribute to them some kind of elevated curiosity about this object. What can we recover, in the way of intellectual depth, from reflecting on the onyx slabs? A suitable source might be the French philosopher Roger Caillois, who, in his book The Writing of Stones [1], discerned in geological patterns “some ancient, diffused magnetism; a call from the center of things; a dim, almost lost memory, or perhaps a presentiment, pointless in so puny a being, of a universal syntax.” In relation to the Villa Tugendhat, where the setting sun causes the backlit onyx to glow translucently, Caillois’s words evoke an understanding beyond the codes of architectural modernity. Mies’s obsessive refinement of his constructional poetics certainly has something to do with striving for a universal syntax, and the connotations of cosmic grandeur must have been intended as well, but the awkward, “puny” insignificance of humanity, in contrast, doesn’t seem to find a direct expression in his design. A stone is an indifferent thing.
Caillois wrote “Life appears: a complex dampness, destined to an intricate future and charged with secret virtues, capable of challenge and creation. A kind of precarious slime, of surface mildew, in which a ferment is already working. A turbulent, spasmodic sap, a presage and expectation of a new way of being, breaking with mineral perpetuity and boldly exchanging it for the doubtful privilege of being able to tremble, decay, and multiply.” [2] Although Caillois did not have architecture in mind, these vivid words evoke, in contrast to the timelessness of the onyx wall, the more fragile reality of the Villa Tugendhat, a reality of uncertainty that undermines Mies’s confident form-making. At the most basic level, the presence of humans means the presence of water vapour and all manner of microbial impurities. These are perennial problems for the architect: problems of climate control and hygiene. The handling of the response to them (the concealed inventions and intricacies of the air conditioning equipment) is arguably a truer token of humanity than the stony perfection of polished onyx panels.
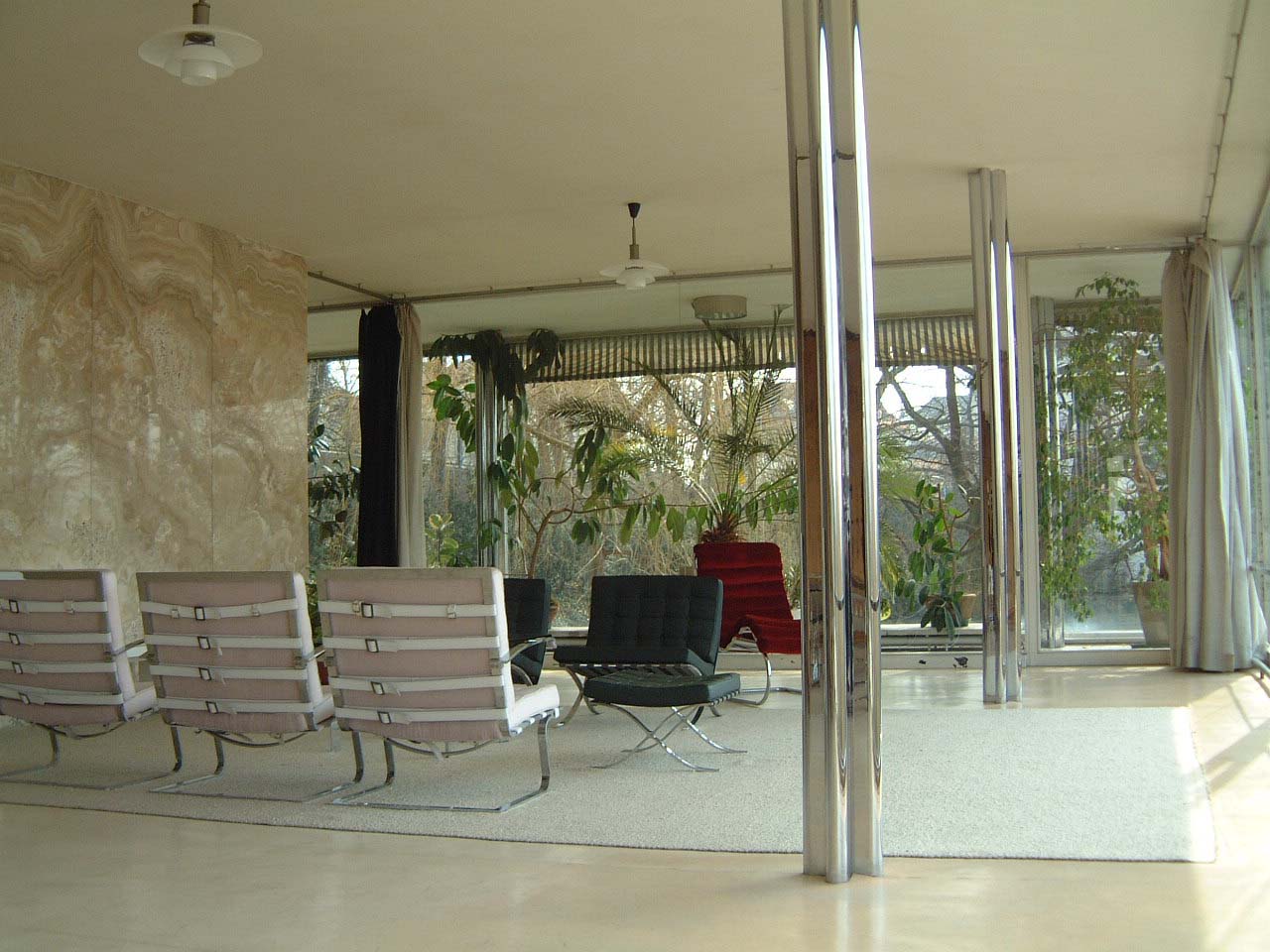
The flight of the Tugendhat family from Brno in 1938 in the face of the impending Nazi occupation is emblematic of the precariousness of civilization and of an industrial society gone astray. The grand formal spaces of the villa have an appropriately monumental character, as Mies intended, but the technical floor tells another story of historical contingency, unresolved difficulties, and of all the problems we try to sweep under the carpet.
Editor's Note: An exhibition on the architecture of the Villa Tugendhat will run in the Irish Architectural Archive from January to March 2026.
Throughout its evolution, architecture has been required to engage both with imperfect technologies and the contingencies of life. This is clearly evidenced in Mies Van der Rohe’s Villa Tugendhat. The villa has a public face of rare perfection, but other aspects make one wonder about the architect’s ethical stance in relation to functionalism and humanity.
ReadYet in Ireland today, the built environment is too often defined by crisis; housing shortages, vulture funds, stalled planning, delayed public infrastructure, and sprawling suburbs with inadequate public transport. Across these challenges, one pattern is consistent - people’s needs have been systematically sidelined in favour of economics. This raises two critical questions; how did people become invisible in planning, and how has this eroded public trust?
To contextualise this argument through a recent controversy, the proposed redevelopment of Sheriff Street has been presented as a scheme designed to ‘regenerate the area’ and tackle underdevelopment. Yet, Rainbow Park, a green space in the heart of Sheriff Street, remains untouched despite long-standing calls from residents to transform it into a vibrant hub. According to Mark Fay, chairperson of the North Wall Community Association, residents were also blindsided by the announcement, revealing how little meaningful consultation took place.
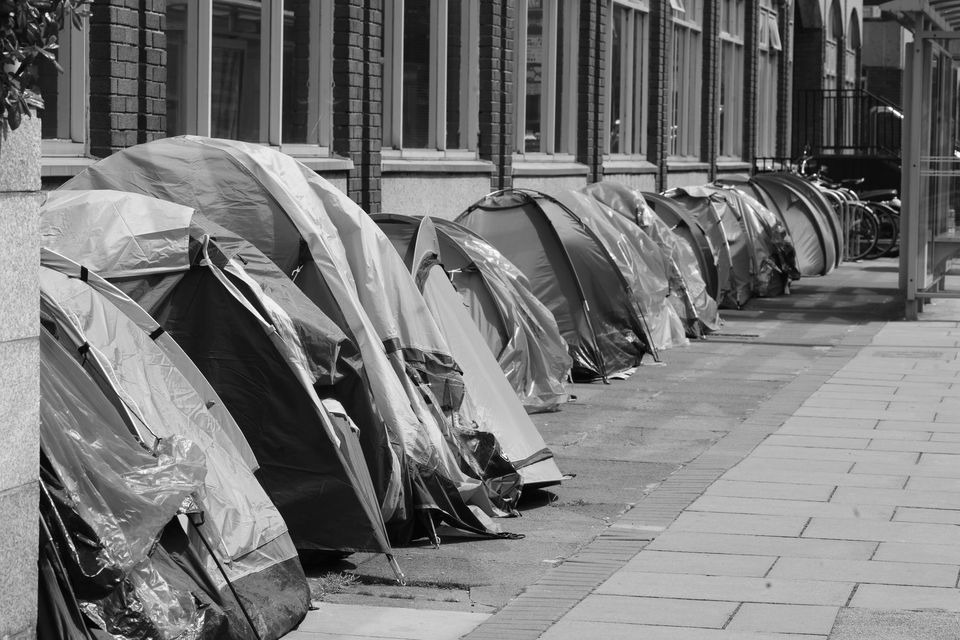
Urban theorist David Harvey has argued that regeneration often masks gentrification, where the well-being of current residents is sacrificed to increase property values. The office blocks and luxury apartments planned for Sheriff Street are designed for people largely ‘unindigenous’ to the neighbourhood, while those already living there risk cultural erasure. This is part of a larger pattern of gentrification dressed as renewal, sanitising inequality rather than addressing it.
So how might architectural practice move away from this cycle and begin to approach the built environment in a genuinely democratic way?
Public consultation has been offered as a solution, but in practice often amounts to little more than a box-ticking exercise. Public forums tend to come late in the design process, when decisions have already been made, leaving residents feeling duped. In order to truly facilitate democratic design, communities must be involved from the very beginning, when needs and opportunities are first identified. This must then be followed by genuine co-authorship, where residents have a real stake in shaping outcomes. And even this is not enough if architects and planners fail to develop empathy for the people behind the feedback.
This is where the act of ‘writing people back into design’ becomes important. ‘Fictional Narrative Writing’ is a methodology that I have developed which merges writing, storytelling, and narrative empathy, helping designers to integrate people and identities into their work. This involves creating characters and scenarios drawn from what is learned in the early stages of design development, and then designing through their eyes. Imagine Susan, aged forty-six, recovering from a hip replacement, needing to move comfortably through a building or public space. Or Steven, aged sixteen, with little money and nowhere safe to gather with friends. How might a street, square, or public building serve both of them? By imagining these lived experiences, architects are forced to consider how spaces perform for different people, ensuring that those consulted at the start are not only listened to, but remain present and visible in every stage of design.
By embedding empathy in practice, designers begin to understand diverse people’s needs, desires, and vulnerabilities, while the public sees themselves reflected in the design process. This mutual recognition rebuilds trust, transforming the built environment from a top-down imposition into a shared project of social life.
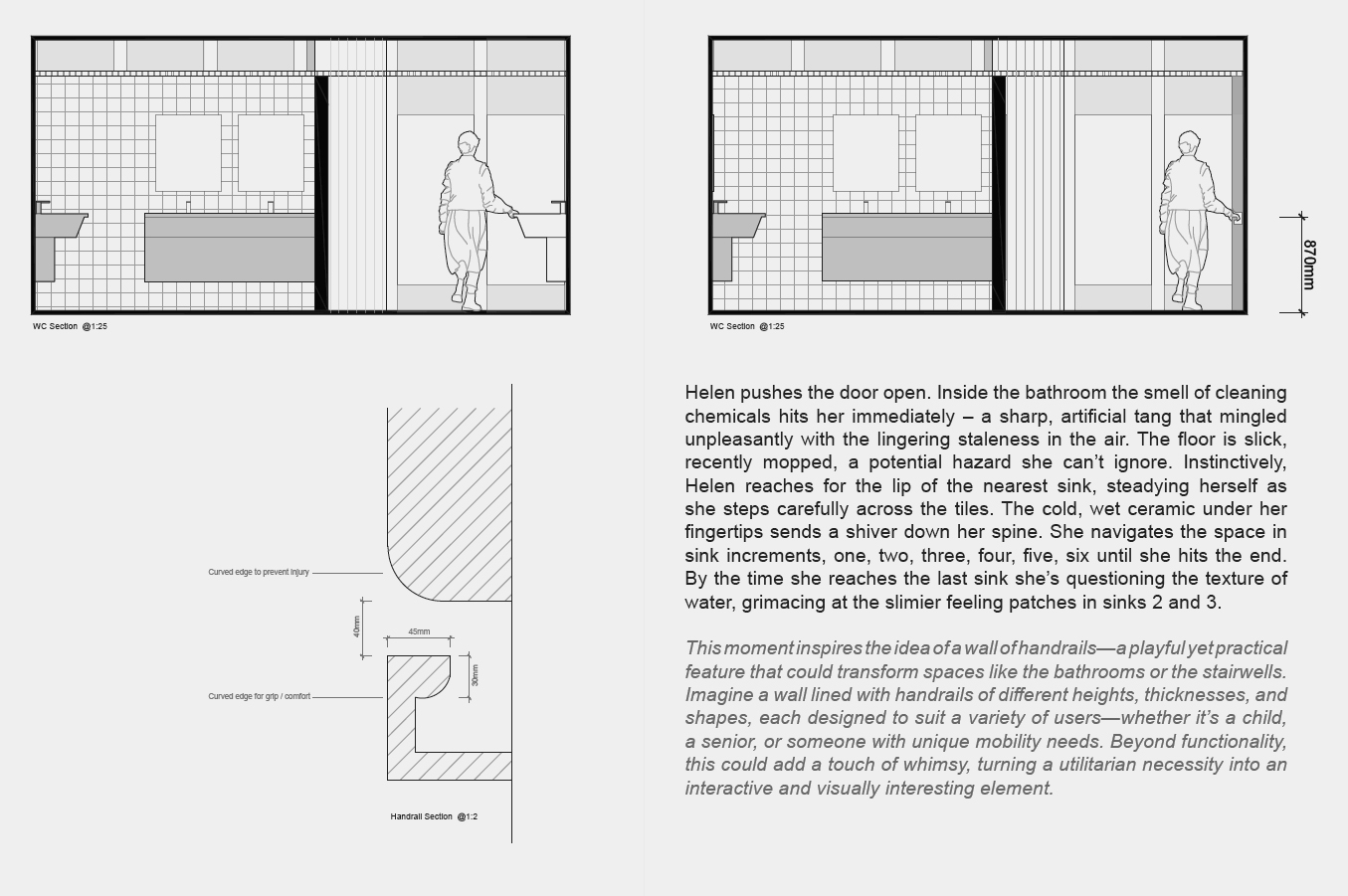
Above all, this methodology requires us to acknowledge that architecture is never neutral. Every design decision is a social, and therefore political, decision. This is not a plea for grand gestures, or expensive experiments. Often, small interventions can transform how a space is experienced. A family-friendly bathroom that gives independence to children. A sheltered bench that restores dignity to those waiting for the bus. Free, accessible indoor spaces that provide refuge to teenagers who have nowhere else to go. Inclusive facilities that allow people to exist without fear of scrutiny. These are not luxuries. They are the basics of a society that values its citizens.
Ireland is at a crossroads. The choices we make now will determine whether the built environment continues to alienate, or whether it begins to reconnect people, and foster a sense of community. We can persist with Tetris-block developments dictated by developer economics, or we can restore architecture’s social purpose. The shift will not come overnight, nor will it come through tokenistic frameworks. It requires a change of mindset, to see people not as passive recipients but as co-authors of the places they inhabit. It requires putting dignity and a sense of belonging on equal terms with cost and efficiency. It required introducing empathy as a design tool.
If we succeed, trust can be rebuilt. Our cities and towns can become places of pride rather than disillusionment, and the phrase ‘built environment’ can return to its true meaning: the collective spaces where people live - and live well.
It is time to write people, community, and democracy back into Ireland’s built environment.
The built environment is defined by Oxford Languages as ‘man-made structures, features, and facilities viewed collectively as an environment in which people live and work’. Looking beyond the sexism, naïve assumptions of inclusivity, and the capitalist emphasis on perpetual labour engrained in this definition, two words stand out: ‘people’ and ‘live’. I highlight these words as a reminder of the purpose of the built environment, and for whom it exists. The built environment should be a proactive space that empowers people to live a comfortable, functional, and democratic life.
ReadThe Planning and Development Bill 2023 is currently making its way through the Oireachtas, with planning policy reforms focused on ‘efficiency’ to achieve growth. These reforms intend to streamline planning processes and accelerate decision-making. The consequence of a market-led approach to local planning is a reduction in the scope of citizens’ democratic right to have a say in the future of their towns and cities. The future system risks further limiting local debate over local change, while the current system fails to sufficiently harness local knowledge and invaluable stories of place. There is an alternative approach. In Ireland, there is an embodied culture of storytelling that naturally lends itself to a form of public engagement that creates space for dialogue.
‘Dialogue’ comes from the Ancient Greek ‘Diálógos’, where diá means ‘through, inter’, and lógos, ‘speech, discourse’. This definition could imply a concept of ‘talking through’. William Isaacs describes the word as ‘way to think and consider things together’.[1] In this sense, and for the purpose of this article, dialogue is comprehended as a means to understand others, but with no intention of achieving unanimity.
The treatment of time in planning processes often regards the future as a definite moment. There is an absence of the present and the everyday in spatial planning strategies.[2] For example, Dublin's six-year Development Plan sets out the long-term vision for the city based on a pre-established strategy, often lacking the ability to adapt to the complexity of changing global and local contexts. This inflexibility can lead to under-delivery of development, as the plans have little scope to deal with the unpredictability in shifting social relations. If strategic planning is a relational practice, how can planning and design processes embrace tensions between political expediency, bureaucratic vacillation, and urban realities?
Of growing concern is the trend within the planning systems of several European nations for neoliberal planning policies that favour private economic actors over public participation and discourse.[3] Such policies are underpinned by the accusation that ‘planning is an obstacle to growth’[4] and a rhetoric focused on the importance of ‘efficiency’ to achieve economic development. As a result, streamlined planning processes are justified by limiting the ‘barrier’ of public debate.[5]
These practices have been deployed by development lobby groups in Ireland to progress their objectives, contributing to the de-democratising of the Irish planning system.[6] According to the research, the narrative that convinced decision makers on certain planning reforms in Ireland – in 2017, the introduction of the fast-track Strategic Housing Development process, with applications made directly to An Bord Pleanála, bypassing the local planning authority’s decision-making role with no appeals process – were based on market solutions to problems traditionally addressed by public interventions, pursued by conflating the ‘collective good with efficiency’.[7, 8]. Swift decision-making equated to efficiency and the meeting of broader growth objectives. Whereas slow, deliberative, public engagement was perceived as an impediment, a problem to be solved through these planning reforms.
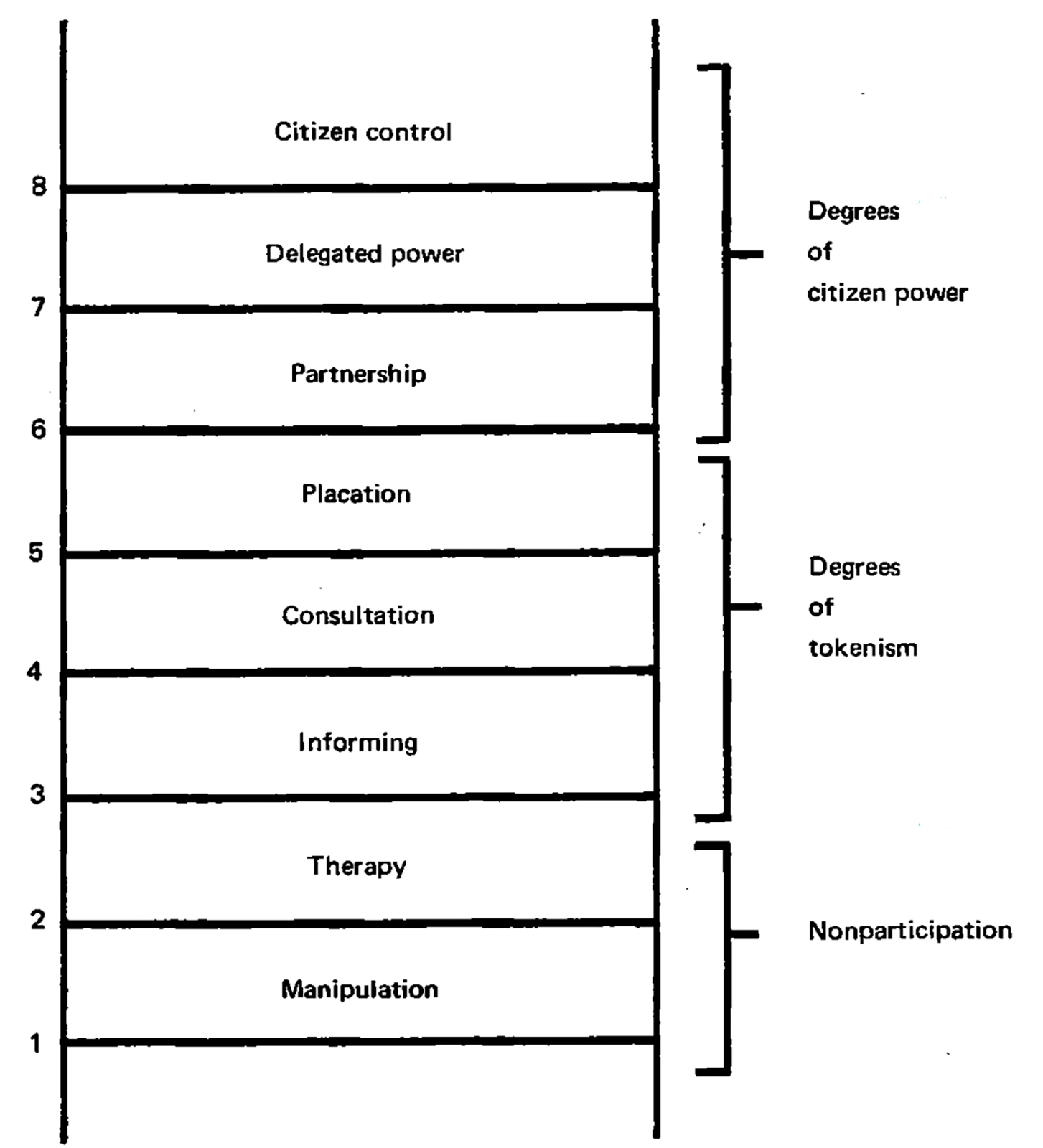
The objective of dialogue in planning processes is to increase pluralism and democracy. Citizen dialogues within planning processes have been established as a practice over the last ten years in Sweden. The use of ‘Citizen Dialogues’ in the Swedish planning system aims to include the public in decision-making, with this type of deliberative planning process encouraged before the statutory obligation of public consultation with various stakeholders. The ‘Citizen Dialogues’ guidance demonstrates how a dialogical method has been modified and adapted to meet specific needs and realities typical to planning issues, using Arnstein’s Ladder of Participation to consider the different stages of citizen engagement within the planning process.[9] This is practised through an acknowledgement of the fundamental importance of different perspectives of stakeholders.
Design in Dialogue, a book co-written by sociologist and urban planner Seppe De Blust, architect Freek Persyn, and architect, photographer, and mapper Charlotte Schaeben, also highlights how fundamental the ‘knowledge of many’ is in engagement processes.[10] Facilitating a form of engagement centred on lived experience allows for the diverse interpretation of realities. Both the Swedish model and the examples cited by De Blust, Persyn, and Schaeben emphasise how a dialogical approach can allow for alternative conversations that increase democracy in planning processes.
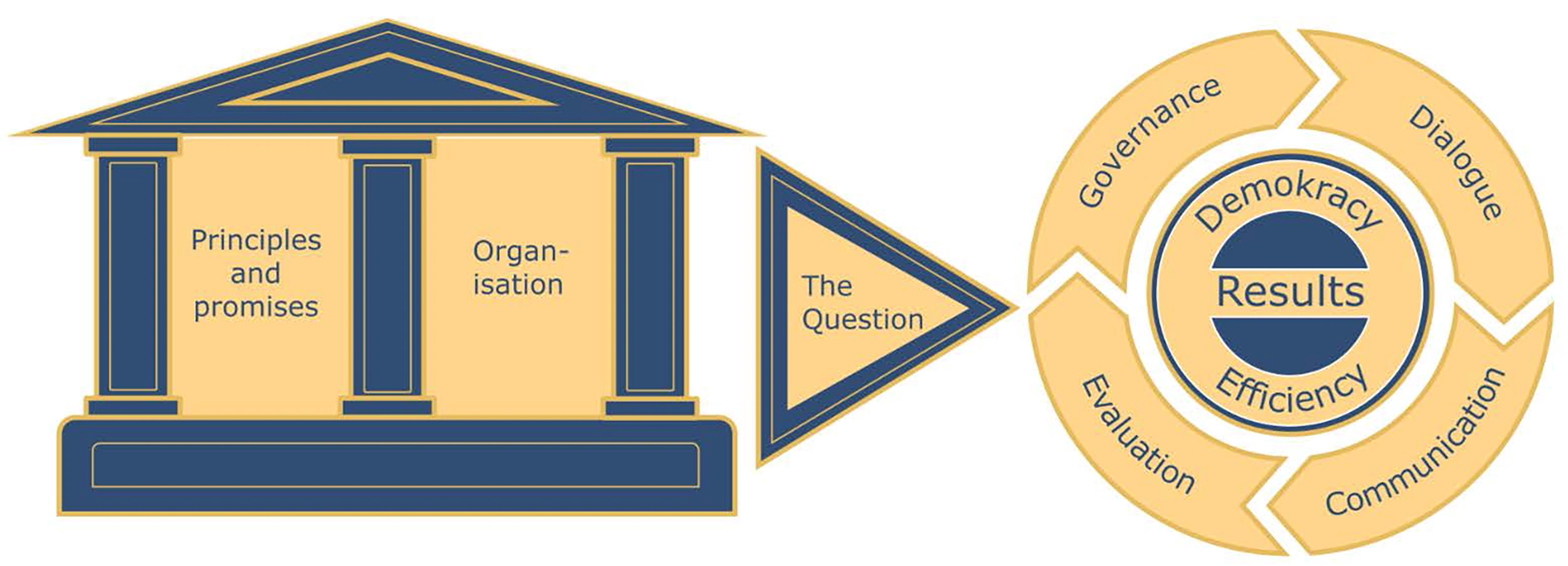
A recent report from the Aarhus Compliance Committee expresses concerns at some of the Planning and Development Bill 2023 contents related to public participation. Under the Aarhus Convention, Ireland has an obligation to comply with ‘The Public Participation Directive’ which states: ‘Public authorities should enable the public to comment on, for example, proposals for projects affecting the environment, or plans and programmes relating to the environment. The outcome of the public participation process should be taken into consideration in the decision-making process’.[11]
The question is, how could a form of dialogical engagement work in an Irish system that doesn’t allow for true public engagement? What kind of dialogical engagement would best suit the Irish context and who would carry it out?
One idea is to embed a dedicated role within the local authority that would carry out a type of engagement process that is focused on dialogue. In order to address concerns of diminishing public debate in planning, the role would have to be at the heart of the planning department, using the local authorities' in-house design and planning professionals and lived experiences in helping to define the role. The dialogue officer could be a facilitator between multiple stakeholders within processes linked to either planning policy or development planning. Their responsibilities could include community-focused placemaking; involving residents and businesses to collaborate in co-design processes; developing strategies for representing community voices in planning processes; and enabling community participation in the co-production of design proposals, masterplans, and polices.
The UK’s Public Practice, a not-for-profit job placement programme that guides the transition of built environment professionals from the private sector into public sector placemaking positions, is an example of an initiative that builds local authority capacity by supporting the creation of new roles. For example, community engagement specialists are embedded into the planning system, creating change that otherwise wouldn’t exist. The Greater London Authority's Placeshaping Capacity Survey 2024 report illustrates how Public Practice’s programme is the most valuable resource to placemaking projects in London, and notes that a programme of proactive planning allows for ‘better engagement and public support, provides greater certainty, and a more efficient process for developers, allowing for coordination of investment’.[12]

A new role in the planning team that facilitates a form of dialogical engagement would require an understanding of the power structures present in the planning process from the perspective of each of the different actors experiencing that particular planning process. For example, in development planning, there is a need to negotiate the varying interests and controversies among citizens and stakeholders at pre-application stage prior to submission. Mendelow’s Matrix can guide a mapping analysis of these relationships in terms of interest and influence over a project. Understanding the power structures and relationships between stakeholders with diverse positions allows consideration of how conversation and understanding between key actors may be enhanced. While these dialogues may not lead to concrete outcomes, they can facilitate a sharing of knowledge and lived experience between different stakeholders that otherwise, would not exist.
The purpose of a dialogue role would be to address the dominant market-driven, decision-focused city-making processes that often overlooks local lived experience. A dialogue officer could facilitate a continuous form of engagement throughout the planning process, as opposed to engagement that comes at the end of the process, like the current system of public observations upon submitted planning applications. As uncertainty in decision-making is in conflict with the current pace of the planning system, could dialogue be used in an Irish context as a tool to increase pluralism, representation, and democracy in planning processes, and ultimately – by reducing conflict – support a more streamlined decision-making process?
In the context of planning reforms focused on 'efficiency', Sophie El Nimr argues instead for a new, dialogue-focused mode of public engagement with planning processes in Ireland.
ReadDancing at the crossroads and bothántaíocht, visiting neighbours; sharing news, music and lore were very much a part of Irish life not so long ago. Reliance on social interaction held a higher importance to people back then than it does today. Face to face interaction is becoming less and less of an occurrence, while interaction is still happening, only now, through our screens.
What does this mean for our public spaces? The way in which we occupy space has changed. Is this the reason that many of these public spaces scattered across our island aren't working as well as they could or once did? Or is it that we don’t value our public spaces like other European cities do? Is it the lack of marble sculptures and terrazzo tiled squares or the sunnier skies?
Despite the ever changing micro-climates in the west of Ireland, there are public spaces in towns, and villages that have important social spaces at the centre of their civic arrangements. Simultaneously, these towns have ample exterior spaces that are struggling to find their identity.

In the South West of Ireland, on the Dingle Peninsula, within the Gaeltacht of Chorca Dhuibhne, lies a small fishing town with a patchwork of coloured townhouses. The town follows the natural contours of land and sits steadily against the rising slope overlooking the bay. Dingle town, known and visited by many, is characterised by its cultural richness which is celebrated and shared through festivals and community events.
The town's openness and social personality creates a level of pressure on its public spaces to perform; these places have a certain responsibility to engage communities and enhance performance. In Dingle, there are three public spaces that interest me, each for varying reasons: An Díseart; a series of garden rooms, the Town Park - a struggling pocket longing to find its place at the heart of the town - and lastly the Mart, a vital gathering place for the agricultural community along with being a trading center.
I know these spaces well having grown up on the peninsula yet it's only now I find myself considering them differently, conducting a sort of analysis.

On Green Street within the grounds of St Mary's Church and the neo-gothic former convent, lies a series of garden rooms, each with their own personality. One enters through a gate within an opening in a stone wall, adjacent to the church and from there you are lead up and around winding paths, experiencing the circular patterns of the ground, mini mazes, a greenhouse, wild flowers, a willow tunnel, stone walls, the nuns graveyard guarded by two angel statues at the gate and enclosed by white iron railings, native trees planted by local families, places of rest, more in some rooms than others. It's an old stone wall that continuously wraps around these gardens that encloses the public space, while also providing protection for the plants on this wind swept peninsula.
This is a public space which is welcoming to all, enjoyed by many, respected by its visitors, and cared for by the community. A place of adaptability, having various events taking place here throughout the year; the sounds of ceol tradisiúnta coming from the wooden gazebo during the summer months, taispeántais ealaíne from local artists within the greenhouse or immersed within the gardens during Féile na Bealtaine or Other Voices and locals improving their planting skills through gardening courses during the off season months. To me it is a place that holds a certain sense of serenity, calmness, but most of all it's a place I feel I can connect with physically and mentally, a nurtured space for everyone.
Only a short stroll down Green street and down Greys Lane is another one of the town's public spaces. Looking back at the 1841 OS Map of the town, it is clear where the park derived from, simply the back of many of the townhouses which then formed a large green open space in the centre.
Dingle's Town Park, despite the many attempts to reinvigorate this space for the town, its people and its visitor unfortunately remains somewhat of a struggling space. Nestled within the town's core centre its location is quite fortunate for an Irish town park. Its only entrance is located almost at the corner of where Greys Lane meets Dykegate Lane, the home of the Art Deco Facade of the Phoenix Cinema. The park doesn’t reveal itself at its entrance. Through a set of green metal gates one enters and then follows a hardened tarmacked path up to the right through what feels like an alleyway which then widens out to a large open space. A concrete paved path wraps around the perimeter, while more hard surfaced areas occupy the centre of the park, one tennis/basketball court enclosed by metal fencing and a smaller area, also enclosed by metal fencing which once housed a children's playground, now taken away. Green grassed areas take up the rest of the space with some trees and some scattered benches. This is a place that has been associated with antisocial behaviour, due to its impermeability.
I spent some time analysing the park with help of the creative minds of the 2023-2024 Transition year students in Pobalscoil Chorca Dhuibhne while taking part in the Irish Architecture Foundation's Architects in Schools programme. Together with the local students new designs and interventions were developed through drawings, discussions and model making to enhance and improve what could be the future of the park.
Interesting ideas included adding a second entrance through the historical wall at Orchard Lane at the north eastern side. Dingle was once a walled town and this stretch of stone wall is the remnants that once enclosed the town. Creating an entrance here could be a way to celebrate the historic wall while giving it a new life and providing a functional access route from one side of the town to the other. This could become part of the daily routes taken by the town users. Other interventions equally as interesting and important focused on the recreational aspect; market stalls, sports zones, children's play areas, and practical elements; seating, lighting, security while other students emphasized redesigning the layout of the park. These are all elements that would add to the place allowing one to connect with it in one way or another.

The Dingle Mart is a cornerstone of rural life on the Peninsula, combining its practical function as a livestock trading center with its cultural role as a community gathering point. Its multifunctional setting, which consists of a large open hard surfaced area and the mart building itself which contains the teared ring room where the selling happens, a canteen and shed space toward the rear with pens for the animals. The large open space outside occupies a carpark for most of the time and then on Saturdays the mart place, a tradition that has been taking place for many years and is a vital part of the lives of so many who live on the peninsula and in many Irish towns across the country. The mart is host to the sale of sheep and cattle usually, but once a year events like The Scotch Ram judging and Agricultural Show take place.
Benjamin Gault (1858 - 1942) was an American conservationist and ornithologist, who captured vital moments of life in Dingle and its surrounding while visiting the west of Ireland in the mid 1920’s, circa 100 years ago. This footage was only recently found with the help of a local farmer, Micheál Ó Mainnín from Baile an Fheirtéaraigh. I find it fascinating to use these images to compare how these spaces were once occupied and used compared to today.
Each space described belongs to Dingle town and are a part of the town's fabric, they each serve a separate purpose. They are places of social interaction, where people connect with public space. I think that perhaps these spaces should work together and integrate with their surrounding context to provide flow throughout the town. I think as architects there is a need to listen to locals more closely, at the end of the day, they are the ones who know these spaces and places the best, they are the users of the space.
We have to look to the future of the town and think how these exterior rooms can be an integral part of the town's system, pockets of public space which enhance the towns sociality, cad atá i ndán dóibh, what future do these spaces hold? As Dingle continues to evolve, preserving these spaces is crucial. Public spaces like these deserve our attention and respect, for they form the backbone of the community.
These spaces are inherently different, spaces of leisure and trade don't seem connected at first, but they are the cores of this town, without them Dingle loses all character, all space to breathe. They are not just physical locations but embodiments of the town’s spirit, reflecting its history, culture, and resilience. In the face of changing times, Dingle’s public spaces remind us of the importance of thoughtful design and shared stewardship. Whether through festivals in the park, quiet reflection in the Díseart gardens, or the enduring traditions of the Mart, these spaces connect the past with the present, ensuring that Dingle remains a vibrant hub for generations to come.
Tara Nic Gearailt reflects on how changing social habits affect our use of public space. Focusing on Dingle, she highlights the need to preserve and adapt shared spaces to sustain community life.
ReadOpen House Europe has chosen Future Heritage as its theme for this year.[i] This reframing of “heritage” urges us to consider not only what we have inherited from past generations, but what we would like to pass down to future generations. We are custodians of what we have inherited but we cannot preserve our cities to the point of stagnation. While building for the present, we must also negotiate a relationship to the past and to the future.
In considering the importance of the past and the future in the built environment, it is helpful to first consider the nature of the human relationship to time. This was explored by the philosopher Augustine of Hippo (354–430). In his reflections on the nature of time, Augustine speculates that where the past and the future actually exist is in the mind. The past and the future are present in the mind through memory and expectation, respectively. Augustine refers to this as the distention of the mind.[ii] In the human experience of time, then, the mind is always stretched towards the past through memory, and towards the future through expectation.
In this account, the past only exists through memory. However, memory also extends beyond our minds through the act of inscription. Inscription is described by the philosopher Paul Ricoeur as “external marks adopted as a basis and intermediary for the work of memory”.[iii] These “external marks” are what make up our written and visual histories and cultural narratives; crucially, they also make up our built environment. Our cities act as an intermediary for the work of memory. This is captured by Italo Calvino in his book Invisible Cities:
The city, however, does not tell its past, but contains it like the lines of a hand, written in the corners of the streets, the gratings of the windows, the bannisters of the steps, the antennae of the lightning rods, the poles of the flags, every segment marked in turn with scratches, indentations, scrolls.[iv]
Layers of past inhabiting are inscribed in the buildings, streets, and squares of our cities. In our built heritage, we encounter the values and cultural narratives that previously guided the building of our cities. We reinterpret these through the lens of current sociocultural values in a perpetual renegotiation with the past. This is the work of memory.
The relationship to the past, cultivated through this work of memory, is an important aspect of the collective identity of any community. This is the case whether the place is one we have inhabited all our lives or is one that is inscribed with an unfamiliar past. For this reason, built heritage has a powerful role in the sense of identity of the inhabitants of the city. Its loss through war, natural disaster, decay, or development is often met with grief and even outrage.
In this regard, developing a city is a question of considering what memories we consider worth preserving and what future memories we would like to inscribe. The tricky balance of negotiating the relationship between the past and the future in a city can be seen in two late twentieth-century transport-infrastructure-led development projects: one in Amsterdam and one in Dublin.

In the 1970s, the city of Amsterdam’s development plan included the demolition of a large part of the central historic neighbourhood of Nieuwmarkt to make way for the city’s metro. The project proposed to replace the demolished buildings with New-York-style skyscrapers. At around the same time, the Irish transport authority planned to demolish much of the Temple Bar area in Dublin to develop a central bus station and underground rail tunnel. The historic neighbourhoods proposed for the sites of these projects were both in decline and in need of regeneration. The city authorities saw the opportunity this provided for introducing transport infrastructure for the future. A key difference in the circumstances of these projects was that Amsterdam’s had project funding readily available from government and commercial backers; Dublin’s did not.
In Amsterdam, many Nieuwmarkt buildings that had been cleared of their residents in preparation for demolition were occupied by artists and conservationists in an effort to preserve them. However, this local opposition to the demolition did not prevent it from going ahead. Instead, it culminated in some of the city’s worst ever riots, with violent clashes between those who had taken up residence in the district and the police and army sent to forcibly remove them.

Like Nieuwmarkt, Dublin’s Temple Bar area was in need of regeneration as a result of years of decline. However, in this case, funding delays led to the state transport authority letting out the properties it had acquired and earmarked for demolition. The cheap short-term rents attracted artists and small businesses. This brought new life to the area and revealed its potential as a cultural quarter. With intensifying local resistance to the plan and a new civic consciousness of the area’s potential, plans for the bus station were abandoned.
In Dublin, as in Amsterdam, there was a dissonance between the values of those altering the city and the values of those inhabiting the city. However, the delays to the Dublin project sowed the seeds of an alternative approach to the area’s development. Eventually, as part of Dublin’s tenure as European City of Culture in 1991, a competition for the rehabilitative Temple Bar Framework Plan was launched. This was won by Group 91[v] with their plan that proposed preserving much of the existing network of streets, with a handful of interventions including squares, streets, and a few key buildings.
Similarly, in Nieuwmarkt, even though a large number of buildings were demolished and the metro was built, plans for a motorway and tall office buildings were abandoned and Nieuwmarkt was ultimately rebuilt on its original street layout. This is notable as memory is not only inscribed in the materiality of the city, but also in its layout and design. In his book The Poetics of Space, Gaston Bachelard points out that “over and beyond our memories [our formative space] is physically inscribed in us. It is a group of organic habits”.[vi] Memory is inscribed in our cities, and the space of our cities is in turn inscribed in us through choreographing our habits of use.[vii]

Learning from past instances is valuable in deciding how to develop our future heritage and recognising what values are driving our decisions. It is evident from the above examples that changes to a city should be approached with care and follow the “principles of cooperation, equity, and democracy”[viii] that underpin much of Europe’s recent history. A good guiding principle to making interventions in the city that create inclusive socially responsible future heritage is perhaps the generosity of spirit invoked by Grafton Architects' concept of “freespace”.[ix] This includes generosity to current inhabitants through collaboration and the promotion of agency and belonging, and generosity to future inhabitants, particularly by taking measures to mitigate climate change and to make our cities inhabitable in the future.
Like the mind in Augustine’s account of time, the city is stretched towards both the past and the future. Our own values determine how we approach our relationship to the past and what we desire for current and future inhabitants. Where the future exists as expectation in the mind, it exists as possibility in the built environment. The past is present in the built heritage of a site and the future is present in the possibilities that the site presents. In deciding how to alter our urban spaces we are renegotiating our relationship to our past and drawing out the city we want future generations to inherit.
In this article, Dr Sally J. Faulder, referencing this year's Open House Europe theme of "Future Heritage", considers how we ascribe value to our inherited and inhabited built fabric, and to the built heritage we seek to pass on.
ReadOUTSIDE: IN, which ran from 29 May to 20 June, was a display of the work from the UCD School of Architecture Planning and Environmental Planning. This year, the summer exhibition wanted to invite the public into our studio spaces at Richview, continuing an important conversation between architectural education and the wider professional community, sparked by the Building Change project and highlighted at the RDS Architecture and Building Expo last October. The exhibition aimed to invite the outside into our world of Richview architecture and exhibit how the next generation of UCD architects are being prepared to shape the built environment.
The exhibition draws on the ideals of the new Building Change curriculum that has been introduced into the B.Arch over the past three years, and aims to comment on the environmental, social, and economic challenges and opportunities arising in current architectural discourse. OUTSIDE:IN sought to bridge the gap between academia, industry, practice, and policy. It represented a space where the values of architectural education intersect with the realities of contemporary practice.
Featuring the work of seventy-five Master of Architecture students, the work was curated around four forward-looking Design-Research Studios, each tackling real-world challenges through the lens of climate action:
• Housing & the City – rethinking urban living and community development.
• Material Embodiment & Resources – exploring sustainable materials, construction, and structure.
• Landscape Economy & Town – investigating settlement and production through social and economic perspectives.
• Past, Future & Reuse – advancing circularity and adaptive reuse in architecture.

As well as a celebration of the students work, the opening evening began with an insightful panel discussion with panellists Ana Betancour (Urban + Architecture Agency), Lucy Jones (Antipas Jones Architects), Sarah Jane Pisciotti (Sisk Group), Emmett Scanlon (Irish Architecture Foundation) and Conor Sreenan (State Architect, Office of Public Works). The panellists were carefully selected to reflect the diverse paths which are open to us as we leave the four walls of our institution. Although panellists share a common foundation in education and practice, each has pursued different and inspiring trajectories across the architectural realm.
The panel discussion allowed us to consider and reflect on our five years of education and growth, within and outside of the studios in Richview. The overall message was of encouragement, to have confidence, be brave, be unforgiving, unrealistic, and open-minded. The variation in the panellists showed the diverse and varied opportunities and interests that can stem from an architectural education. Our education is about the fundamental ability to evaluate things, understanding our own morals, social values, interests and to ask what can architecture be? Lucy Jones described architecture as a connective tissue that sits between art, policy, developers, education, the city, and people. The field mitigates between the pragmatism of society and the desire to evoke creativity and feeling within the urban environment. As Sarah Jane Piscotti said it is “a desire to know how others think and understand their perspective”. Having seen the process from within, we know there is so much more thought, passion, values, morals, and ideas in a project that can ever be represented on two grey boards. In Richview, we create a culture of curiosity and aim to understand others and we hope to bring this forward in whatever form it may manifest.
OUTSIDE:IN has allowed Richview to open its doors and studios to friends, family and the general public. Emmet Scanlon spoke about a need to de-silo architecture and its educational institutions, making it more accessible to people not within the field. There were certainly moments throughout our education where this sort of ‘wall’ was obvious to us. There was a continuous use of inaccessible language to communicate something that may have seemed relatively simple. At times it felt as if the words were being used to throw us off intentionally. But looking back these moments also taught us to question how and why we communicate our designs in a certain way and, in particular, who we are communicating it to. Despite the challenges and hurdles, our education pushed us to critically think, to find clarity among complex situations, and to constantly strive for inclusivity within our work. It’s a reminder that architecture is not just about what’s built, but about the people, language, and connections we are creating. As we move forward, we now have the opportunity to carry these lessons with us, to make the field more transparent and approachable and to always design with intention and accessibility at the centre.

The Building Change initiative aims to bring climate literacy and sustainability into practice through developing the undergraduate curriculum. A three-year project across all architectural schools in Ireland, it encourages students to engage with and consider the climate emergency, and their impact and responsibility as architects in relation to this. To celebrate the end of the three-year programme in UCD, the Building Change Student Curators held a competition titled, ‘Making Visible the invisible’. The aim of the competition was to submit a piece of work that communicates the often unseen factors that inform design. We cannot always see air, sound, force, energy, waste, biodiversity, environmental impacts etc., yet being able to understand and visualise these systems is a vital part of architectural practice. Similarly, Building Change was often an unseen system, changing and informing education in Richview over the past three years. To celebrate this and bring light to all the innovative and positive impacts the initiative had, a collaged mural was erected in the front foyer representing Building Change’s timeline within the school, plotted in relation to wider environmental changes on a global scale. The timeline is a visual representation indicating how our education is adapting and responding to the climate emergency.
OUTSIDE: IN opened Richview’s studio doors to the public, showcasing how UCD’s architecture students are responding to today’s environmental, social, and economic challenges. This article explores how the exhibition, grounded in the Building Change initiative, reflects a shift in architectural education connecting academia, industry, and community through design, dialogue, and climate action.
ReadThe discussion around the likely impact of artificial intelligence on architectural practice is beginning to get genuinely interesting. In the period following the release of ChatGPT, much of the focus centred on image-generation tools such as DALL·E and Midjourney. More recently, however, attention has turned to the broader potential of emerging AI technologies in areas such as project scheduling, staffing, technical specification, performance evaluation and tendering.
One particularly intriguing development emerging from these discussions is the role AI might play in the process of planning and development. While early, high-profile experiments—such as Sidewalk Labs’ controversial plan for Toronto – attracted considerable media attention [1], this piece focuses on a more routine aspect of the planning process: the basic application for planning permission.
Before we get started, it is important to recognise that no two planning systems are exactly the same. In some municipalities, applications are assessed ‘in-the-round’ – characteristic of the “British/Irish planning family”, according to Newman and Thornley [2] – taking everything into account, including the architectural quality of the proposed design. Other systems (the Napoleonic, Germanic, Nordic and North American planning families) are more concerned with adherence to performance criteria and zoning regulations. So, when we speculate on the possible impact of AI on planning-application processes, we are not comparing like with like.
That being said, popular opinion would have it that planning systems worldwide struggle with bureaucratic delays, inconsistent decision-making and difficult administrative procedures. To address these issues, jurisdictions in various locations have begun exploring AI-powered tools to accelerate and improve development approvals.
One tool increasingly being adopted is ‘computer vision’, a powerful AI technology which interprets the information included in a planning application. Computer-vision tools are becoming highly sophisticated, capable of identifying where missing information in a drawing may be preventing either the AI model or the human planner from making a decision.
The very simplicity of the technology which drives computer vision means that it is likely to find wide adoption. The technology has four key features:
1. Neural Networks: These systems are trained on vast datasets of previously approved architectural drawings, allowing them to recognise patterns, standards, and recurring elements. This depth of training allows for planning reviews that are both accurate and consistent.
2. Object Recognition and Classification: Modern computer vision can distinguish between architectural components—walls, doors, windows, mechanical systems—and assess issues such as corridor width or travel distances to escape routes.
3. Semantic Segmentation: AI can now understand the spatial context of elements in relation to each other. For example, it can flag a bedroom placed beside a fire hazard as an error.
4. Multimodal Communication: Advanced models can cross-reference written annotations with elements contained within a drawing, enabling checks for consistency between plans, sections, and specifications.
In recent years, the City of Gainesville, Florida, reported that its proprietary AI review system reduced planning-review times from several weeks to just a few days [3, 4]. Similarly, Australian-based AI firm Archistar is gaining attention for its work with the cities of Austin and Vancouver [5, 6]. Most recently, the Department of Municipalities and Transport in Abu Dhabi claimed its AI-assisted system can deliver almost instant decisions for single-family home applications [7].
As a measure of how quickly things are moving, the ‘Object Recognition and Classification’ technology cited in item no. 2 above is now being replicated in small academic environments, including the Department of Architecture at South East Technological University in Waterford. In recent months, fifth-year students at SETU examined the different ways AI is likely to affect architectural practice. One student, Conor Nolan, trained a basic computer-vision model to identify symbols and other information on architectural drawings. The experiment was limited in scope, but it clearly demonstrated how easy it would be to create an AI model capable of reading planning drawings and identifying missing information. (To get a sense of how Conor’s experiment works, scan the QR code below and, once the app is running, point your camera at the drawing beneath the code).
.jpg)
It seems inevitable, then, that AI will become a standard feature of planning processes everywhere, including here in Ireland. This raises a number of challenges, both social and technical. On the social side, planning holds a particular place in the Irish public consciousness and the idea of streamlining the process – potentially reducing the time available for public discourse – may require careful consideration.
On the technical side, the variety of AI approaches already available may have a more profound impact on planning systems like Ireland’s than on those found in North America or other parts of Europe. In planning systems where outcomes are determined by strong mathematical parameters and performance metrics – such as those found in Gainesville, Austin and Vancouver – many of the outcomes can often be determined by conventional computing approaches. The addition of AI, while useful in many regards, represents more of an incremental improvement than a fundamental change.
But in a system such as the one practised in Ireland, where applications are judged on a variety of sometimes very subtle metrics including quality of design, AI models trained on deep sets of historic data could prove transformative. These models have the capacity to examine previous applications in forensic detail, learning to recognise the complex factors that contribute to successful applications. This capability could enable more satisfactory outcomes on difficult planning applications while simultaneously guaranteeing fairness and consistency.
The success of such a development naturally depends on the quality and consistency of the planning decisions that will form the training data for these new AI models. The consistency of the Irish planning system has been questioned over the years, which could limit the effectiveness of a heavily AI-informed planning regime. However, this challenge also presents an opportunity: the process of preparing data for AI training could, in itself, drive improvements in planning consistency and transparency.
The integration of AI into architectural and planning practice represents more than just an advance in technology – it marks a fundamental shift in how we approach building design as well as how we plan our urban areas. As the tools evolve, their role will likely expand from basic compliance checks to assisting in achieving the optimum design response to any given set of conditions [8, 9].
AI may also help us get beyond traditional divisions between planning families. Rather than maintaining the current distinction between Irish/British systems focused on ‘in the round’ assessment and Germanic/American systems emphasising adherence to preferred geometric arrangements or performance criteria, AI could enable all jurisdictions to implement planning systems that offer sophisticated solutions to complex urban problems. The technology's capacity to handle multiple variables simultaneously – from technical compliance to aesthetic considerations – suggests a future where planning systems can be both rigorous as well as satisfying.
Artificial Intelligence is set to transform the planning processes. This article explores how emerging AI tools can streamline approvals, improve consistency, and reshape diverse planning systems, offering both technical potential and social challenges for design and planning practices in Ireland and internationally.
ReadThe recent exhibition The Reason of Towns [1], along with the associated publication Approximate Formality [2] by Valerie Mulvin, are an appraisal of the inimitability and potential of our towns and villages across Ireland. They highlight the distinctive layout of the Irish town, characterised by a strictly structured composition and a foundational assemblage of public buildings. This has provided our towns, even with the most modest populations, with a rich compilation of fine churches, market houses, libraries, and courthouses often constructed from cut limestone and granite, establishing the foundation for a well-defined urban landscape.
This formal configuration around market squares has provided the backdrop for the theatre of domestic life for centuries. However, many such squares currently stand devoid of vitality, plagued by neglect and dereliction, and burdened by excessive traffic and parking congestion. Any pride or affection we feel for them is inevitably tainted by the knowledge that they are imprints of a colonial past, which lingers in the configuration of streets and squares viewed as not entirely our own. Traces of the past still quietly inform how we move through and relate to them today.
Over the past one-hundred years since independence, Ireland has struggled in navigating the postcolonial landscape and in addressing buildings with a residual colonial legacy. To date, a considerable portion of this discourse has primarily focused on the city of Dublin. The deliberate destruction and subsequent preservation of its characteristic Georgian terraces over the past century has been well debated and documented, and the value it adds to the urban fabric of the city has generally been accepted within the consensus.

The capital city assumed a symbolic role in negotiating the relationship with these buildings, determining which of them would be permitted to become emblematic of the emerging nation. This, coupled with the fact that the private market dictates that we develop urban areas faster, compelled the city to engage with its colonial built heritage earlier than its rural counterparts. Notwithstanding the triumphant role that economic priorities play in our evolving relationship with these buildings, this pressurised and hastened response to negotiating their legacy gives insight into the process involved to fully assimilate these buildings into the nation’s psyche. As this process is not as precipitated in a rural setting, an additional dimension of time is added to the dynamic. This passage of time hasn’t healed our relationship with these buildings; it has merely dulled it, leaving behind a quiet, unresolved ambivalence.
Irish society within the twenty-six counties underwent a discernible shift at the beginning of the latter half of the twentieth century, transitioning away from a predominant fixation on resistance against British imperialism towards a heightened focus on contemporary economic realities. Consequently, the enduring colonial legacy of many of these buildings has made meaningful engagement with them increasingly difficult. Thus, many of them effectively became ignored and abandoned, and in being "tombstones of a departed ascendency – they are of no use" [3]. The collective memory deemed them too innocuous to warrant eradication, yet too historically complex to facilitate meaningful engagement. This brings us to today, wherein our rural towns and villages exhibit a uniquely strong sense of communal pride, yet often remain markedly detached from the very built environment in which they sit.
Efforts certainly have been made over recent decades to challenge and question these prevailing narratives by various agencies promoting the conservation of our built heritage. However, there tends to be an emphasis on architectural features and artistic characteristics over the social aspects of the built environment. By focusing predominantly on technical and material issues, the broader socio-cultural significance embedded within historic structures can be overlooked, thereby neglecting narratives that contribute to a more holistic understanding of heritage [4].

This contributes to a significant portion of the Irish population lacking a sense of connection or ownership towards these colonial buildings, perceiving them as outside the scope of the nation's shared heritage. This disconnect does not stem from ignorance regarding the architectural significance of these structures. Instead, it arises from a residual colonial sentiment and collective memory of historical events. Without acknowledgement, this disconnect nurtures estrangement; an estrangement which cannot be overcome by simply celebrating a building's merits and architectural significance, but must invoke an architectural praxis built on social engagement.
This is what Michael D. Higgins refers as "a feigned amnesia around the uncomfortable aspects of our shared history" [which] "will not help us to forge a better future together" [5]. He explains how the Decade of Centenaries has provided for a period of ethical remembering, which helps to understand the reverberations of the past for today’s society. It has necessitated uncomfortable inquiries into the events and influences that have shaped Ireland and continue to influence its contemporary landscape. The fruit of this enterprise, however, is a resilient society that fosters a "hospitality of narratives" [6], enabling it to effectively address the complexities of contemporary challenges. Through an architectural lens, this empowers communities to reclaim pride in their town and village centres, while critically engaging with and acknowledging the complex histories often embedded within these spaces.
This revalorisation of built heritage in our towns and villages should not be understood as a finite project, but rather as a continuous process in the ongoing effort to unravel the enduring structures of the colonial condition. Nor should it be seen as unattainable, as many communities have already transformed these buildings to produce socially engaged spaces befitting of the communities in which they serve. It would be disingenuous to suggest that colonialism alone causes dereliction and decay across our urban spaces. There are many active elements within our own creation that drive this process. However, it is important to recognise the significance of this unique dynamic and the complexities it introduces, particularly when compared to our European neighbours with which Ireland is frequently and, at times, too readily compared.

It is not an exaggeration when Mulvin says, “the conservation and sustainable development of Irish towns [...] could be Ireland’s significant contribution to world culture for the next number of years” [7]. The conservation of these spaces can be understood as an act of decolonial cultural agency that reclaims architectural narratives suppressed by imperial paradigms. Our built heritage identity can extend beyond modest thatched cottages and traditional cozy pubs to encompass structures such as market houses, Carnegie Libraries, bridewells, railway stations, and workhouses, which are often integral to the fabric of our towns. This, in turn, plays an essential role in confronting the monumental housing and climate crises that imperatively shape the trajectory of our future. By acknowledging and confronting the contemporary forces of colonialism, Ireland can move towards a future built on a foundation of ethical remembering, reconciliation, and celebrating of its built heritage. The proof of this will be thriving towns and villages that promote sustainable ways of living; a built heritage of which we can all be proud.
Ireland’s towns and villages reflect a rich but complex architectural legacy shaped by colonial history, post-independence ambivalence, and modern neglect. This articles argues for a socially engaged approach to heritage – one that embraces ethical remembrance and reclaims built environments as living spaces central to community, identity, and sustainable development.
ReadOf the many predicaments facing humanity today, arguably the most difficult to make sense of is the housing crisis [1]. Certainly, natural disasters, pandemics and wars destroy homes, disrupt supply chains and labour markets, and drive mass migrations. Population growth increases demand. But housing crises are not in the first instance created by these events. On the contrary, I argue, they are a matter of design [2].
In economic terms, housing is often framed as a simple problem of supply: If we just built enough homes, there would be no crisis [3]. This argument will be very familiar to anyone attuned to the current debate around housing in Ireland. Under a market-led paradigm, however, the construction industry can never build enough homes to meet demand because, if it did, their product would lose its sale value and they'd go out of business [4]. So really our problem is one of distribution, not supply, and its resolution therefore is a question of will, not fate [5].

In making sense of social and political problems, appeals to the laws of nature can be compelling – after all, they have a ring of truth about them: we don't control the weather; we never know when we'll be struck down by illness, injury, or death; violence and our vulnerability to it are unfortunate but inevitable by-products of our hapless existence as human animals [6]. This is a routine intellectual trick performed by liberal economists when they discuss the principle of the free market as though it were something akin to Darwin's theory of natural selection. The argument goes something like this: in the existential competition for scarce resources, there must be winners and losers ('survival of the richest,' if you will) and any attempt to artificially level the playing field is an unwarranted interference with Nature. The inevitability implied by this argument is exemplified in the notion of 'the invisible hand', Adam Smith's classic conceptualisation of market forces, describing how individuals acting in self-interest might unintentionally produce effects that benefit society as a whole [7]. Providing an apparent justification for the unfettered pursuit of profit, the invisible hand was famously adopted by proponents of laissez-faire economics [8]. However, these later theorists took the phrase out of context: the so-called 'grandfather of modern economics', Smith was in fact expressing his concern about the social, political and moral distortions produced by unregulated commerce [9]. The invisible hand may be rational, but it doesn't have a conscience.
A considerable body of research has examined the causes and effects of Ireland's emblematic post-2008 housing crisis. Much of this work focuses on how global processes of real-estate financialisation and the neoliberalisation of urban governance have intersected with the local dynamics of a parochial democracy suffering from a post-colonial property complex [10]. This research illustrates that, rather than expressing some uniquely deep connection to the land of our forebears, the emphasis on homeownership in Irish housing policy simply reflects the status of private property as the primary financial asset in a system of wealth accumulation upon which our economy depends [11]. This is reflected in a suite of government schemes that attempt to guarantee continuous growth in property values along with ever-wider proprietorship.
Deregulation, tax breaks, and development subsidies like the Croí Cónaithe (Cities) scheme seek to reduce supply-side costs and minimise risk in order to encourage investors into the market and thus deliver more housing. Meanwhile, demand-side rent supports and help-to-buy schemes, along with loosening mortgage lending criteria, ensure that consumers have enough cash to keep up with ever-higher prices. These measures are based on the seemingly logical assumption that boosting construction and putting money into people's pockets will improve affordability [12]. However, supply-side savings are rarely, if ever, passed onto consumers, while greater availability of capital on the demand-side simply drives inflation. In any case, what does it say about the market if both buyers and sellers require some form of state intervention in order to engage in trade [13]? Is this not precisely the kind of unnatural interference that Adam Smith's disciples warn about? Perhaps the invisible hand is fudging the numbers.

More importantly, what does it mean for a society in which self-worth is measured by one's ability to independently purchase a home, if most people can't manage to do so [14]? The late anthropologist and historian of debt David Graeber argued that, in contemporary western societies, the traditional hierarchy of value has become disordered such that the symbolic or cultural value of home, as well as its fundamental utility as a place to live, have been subordinated to its exchange value [15]. Put simply, we have come to confuse value with price. Often, questions of affordability are met with appeals to viability, a byword for profitability. Yet the assumptions that underly viability calculations – land and construction costs, contingencies, profit margins – are rarely interrogated. Instead, we question the protective, democratic mechanisms of planning and building control, subjecting them to a persistent smear campaign designed to pressure the state into underwriting an ever-greater share of development risk.
So what would it look like to meaningfully commit to the vision of a society that provides housing for all? The Irish Cities 2070 group points out that securing the health, wellbeing, and prosperity of Ireland's rapidly growing population – as well as achieving our ambitious and necessary sustainability goals – is entirely reliant on creating and maintaining attractive, compact, well-designed and connected urban settlements [16]. Yet, by centring commercial viability in debates around housing as though it were as natural a consideration as safety, comfort, beauty or belonging, we privilege the needs of enterprise over those of the people it ultimately serves. Perhaps a first step, then, is to question our assumptions about the nature and causes of housing crises – are they just unfortunate by-products of an otherwise reliable system? Or have we in fact designed a system that reliably produces crises? Most critically, we must ask: who benefits from the whole situation?
In considering such questions, rather than being led by an invisible hand, maybe it's time we followed our gut.
While issues of climate change, disease, or even conflict may be explained away by sceptics as natural phenomena, the global shortage of accommodation can only ever be man-made. This article considers the contemporary discourse around housing in Ireland, calling attention to inherent contradictions both in our diagnosis of the problem and in our prescribed treatments.
ReadThere are two ways to look at the collision of one's beliefs having pursued an architectural degree, and starting one's first job in architecture. A collision between one's assumptions and reality may not be the nicest experience, yet it can be truly valuable. Such collision, as long as either of the two doesn't change, is inevitable. Such a collision between an architecture graduate's thoughts, and the reality of working in a practice can have positives and negatives – but such an occasionally uncomfortable thing can be beneficial, and in fact broaden a graduate's skillset.
When the two worlds collide
Architecture is mainly taught through a five-year course. Students optionally, and quite often, take ‘a year out’ between third and fourth year to (most often) work in architectural practice, which is likely to be their first long-term and intense experience with architecture as a career. As long as architecture is taught in the manner it is, the collision between a student's assumptions and beliefs, and their real-world priorities is almost inevitable.
Such a collision creates an opportunity to question their real-world priorities, and might possibly lead to their improvement, or at least understanding of their role in practice. This can make following their principles easy, intentional, and sensible. However, such collision can, in reality, prove an obstacle – when the theory and the practice don't align, the theory can often feel like a waste of time. This should, in turn, be an incentive to challenge the theory or even practice, so that students and graduates would feel more familiar with life after graduation – if familiarity is considered the only ‘right’ way to be prepared.
Collision as a benefit and an opportunity
Collision between one's assumptions, beliefs, and priorities, and with every-day architectural practice is inevitable due to the nature of how architecture is sometimes taught. In college, one goes through years of working on various projects in theory to learn how to think when it comes to creating space. For instance, one is expected to pay attention to how the space feels, how it gets constructed and used, about its environmental impact, and last but not least, what it looks like.
Nonetheless, designing in an architectural studio seems to be rarely led by these criteria, although they are hopefully the ultimate goal. For example, affordability, practicality, and buildability most often seem to be more important than aesthetics, comfort, and innovation.
Aesthetics is invariably resolved by manufacturers producing a tested list of windows and doors, bricks, kitchen cabinets, and roof tiles to choose from, which are generally considered aesthetically pleasing, but most importantly buildable. They are mostly prefabricated and rely on certification, and a builder’s familiarity with them. This in turn ensures that they are the most affordable option, a priority – particularly in housing. An attempt to use bespoke windows, with a particular aesthetic in mind, will prove pointless due to the cost of production, testing, and certification. This naturally leads to a question as to whether one can design and construct a thoughtful building whilst almost entirely using prefabricated products. More pertinently, a graduate may wonder whether one can aspire to design aesthetically pleasing buildings at all – these may begin to feel like the naïve remain of the college experience that fades away with time?
Comfort has been (allegedly) defined by minimum sizes of houses and apartments, along with sizing bedrooms, storage spaces, living spaces, balconies, and terraces through housing guidelines – along with often-used typical details of construction elements such as precast concrete floor slabs, or particularly timber frame panels. In this instance, it feels as if there is no need for another Le Corbusier´s ‘Modulor’ studied in the college environment. Here, one was encouraged to re-think what has been established to understand it, and to aspire to improve upon it. Indeed, the fact that something has long been constructed in a certain manner does not mean it is being built in the right way – so how can one be sure that the prescribed and recommended design is ideal, if one is not encouraged to question it?
Innovative solutions are imprisoned between building regulations and cost requirements that are often non-negotiable. One can either view them as a challenge or as a barrier, and given architecture's role in tackling various societal issues and in making our environment a better place, it feels best to see them as a challenge.
In truth, the collision between a freshly college-influenced mind and the architectural world poses several questions which could lead to an improvement of the real-world rules by which we construct spaces, an improvement rooted in not accepting reality as it is. In other words, I believe perceiving all the limitations as a challenge rather than as a barrier is the best way in which to improve our built environment.
Collision as an incentive
Nonetheless, the collision between architectural theory and architectural practice can also be viewed as a wrinkle that needs to be ironed out of a graduate. Resolving this discrepancy can be performed by changing the means by which architecture is taught, by establishing fewer rules, and by making both theory and practice more intertwined.
Architectural courses should enhance one's creative and problem-solving skills, as well as one´s interest in new solutions and techniques. However, in practice affordability and practicality often prove more important than aesthetics and innovation precisely because they ensure people have a roof over their head, and the safety provided by that essentially offers comfort. It can often feel as if there is no use in pursuing one´s creative skills and innovative thinking, as building regulations and design manuals have already tackled various scenarios. In this reality, architectural courses should perhaps be more reflective of the real work environment, and the philosophy of practice.
This collision could be avoided by changing the way architecture is taught. If theory were more like everyday practice, graduates would be provided with a more realistic view of what a career in architecture will be like. In principle, this would allow a student make a more informed decision as to whether a career in architecture is what they aspire to.
Collision as a way to improve
This collision is a good thing because it creates potential for improvement, and disillusion can encourage one to discover a different way to make use of one's skills. It creates space for questioning, understanding, and possibly improving architectural practice and, in turn, our environment – rather than choosing to resign oneself to an inevitability.
In this article Kristyna Korcakova discusses the preparation education provides architectural graduates, and explores whether this is the most accurate preparation for architecture in practice.
ReadWebsite by Good as Gold.