Space-heating accounts for 35% of total energy-related emissions in Ireland today. As one key component of its response to the National Climate Action Plan, South Dublin County Council (SDCC) committed to the decarbonisation of its county-town, Tallaght. Nationally, decarbonisation will rely on increasing renewable generation assets – wind and solar – on the grid to a target of 85% by 2030. This will enable significant carbon-savings through the widespread electrification of the heat and transport sectors.
The Tallaght District-Heating (DH) Scheme was identified as a pilot project to promote this switch to low-carbon, renewable heating. 70% of the Dublin region is suitable for adaptation to DH (increasing to 86% in the city centre). There are sufficient waste heat sources in Dublin to service the equivalent of 1.6 million homes; DH can recycle and harness this waste heat as a low-carbon resource for space-heating.
In 2016, as part of a five-city EU Inter-Reg programme to foster DH technology in northern Europe, €950,000 was made available (including €347,000 from SDCC resources) to underwrite initial work on the Tallaght DH network. This seed-funding allowed the formation of South Dublin District-Heating Company – Ireland’s first not-for-profit, publicly-owned heat utility, now trading as ‘Heat Works’.
The DH network was envisioned, championed, and project managed by the SDCC Architects Department, building on experience installing CHP, solar arrays, heat pumps, and bio-mass boilers in public buildings over a twenty-year period. The DH scheme was a collaboration between SDCC, Amazon, Fortum (the contractor), and the Dublin energy agency Codema, which has provided a low-carbon solution, optimising the potential of recyclable heat combined with innovative heat-pump technology. Heat Works is set up to act as an exemplar heat-network business in Ireland, delivering economic, environmental, and social benefits for residents and businesses while supporting the local and national climate action plans by reducing our carbon footprint.
Heat Source
At this time, Amazon Web Services (AWS) were planning a large data centre in Tallaght. As part of pre-planning discussions with SDCC, AWS agreed to collect and make available waste-heat from the data-centre’s cooling-system to the DH network. As part of this agreement, waste-heat collection equipment and ongoing heat delivery to Heat Works will be at the expense of AWS in line with their company commitment to global carbon-reduction. The Tallaght DH network is the first scheme in Ireland to capture and efficiently re-use waste heat from a large-scale data centre using bespoke 4G district-heating technology. 10MW of waste-heat is available for use in the Tallaght network on this basis.

It is currently estimated that by 2028 data centres may be using up to 29% of the national grid, and by 2030 will have added 13% to carbon-emissions on the grid. While not eliminating all primary energy use, DH can seriously offset the generation of both heat and carbon for space-heating required by DH customers and greatly reduce carbon emissions discharging energy-intensive waste-heat from cooling systems in data centres.
The Energy Centre and Pipe-Network
To utilise the waste-heat generated by AWS, a distinctive zinc-clad Energy Centre was constructed adjoining the data centre to collect, consolidate, and distribute hot-water to the DH network. The hot air from AWS is collected and run through a heat-pump to raise the temperature of water to 25-27°C. This water is then transferred to the Heat Works Energy Centre building where the temperature is raised again through bespoke centralised large-scale heat pumps to 85°C and sent through the pipe network. In turn, the servers in the data centre are provided with cool air as a by-product from the Energy Centre. The Energy Centre also includes full peak load back-up via a 3MW electric boiler to ensure heat supply to the network can be met at all times. The scheme is fully electric with no on-site combustion resulting in the elimination of particle emissions. In addition, the carbon content of the heat will continue to reduce over time in line with the decarbonisation of the national grid through increased deployment of renewable sources, e.g. onshore / offshore windfarms, solar power, etc [1].
This Tallaght DH scheme is currently providing both space-heating to buildings on the DH network and cooling to the data centre [2]. The scheme currently has planning permission for 400m³ of thermal water-storage. In time, this will enable greater flexibility and utilisation of off-peak electricity, which will increasingly enable the DH network to support the grid by providing greater demand-side response services to regulate large fluctuations associated with wind-power generation. The initial pipe network measures 1.6km in length, utilising different sizes of pre-insulated pipes to ensure minimal thermal losses. Hot water is distributed to customer buildings through the pipe network from the Energy Centre. Heat exchanger substations are located within the customer buildings with an indirect system (the network water crosses and heats the customers’ water, but they do not mix). Energy meters measure the amount of thermal energy used by the customer for heating spaces, HVAC systems, and sanitary hot water.

Overall, the Tallaght DH Scheme produces CO₂ savings of 1500 tonnes per annum in the first phase of the scheme along with a reduction of 528kg in nitrogen oxide emissions. This will increase as the scheme expands and the input of renewably-generated electricity increases. In effect, fossil-fuel usage will be reduced by 100% as the grid is made fully renewable. The lack of combustion onsite eliminates particulates and provides cleaner air for Tallaght town centre.
In addition to road testing DH generation and control technologies in Ireland, the Tallaght scheme was set up to trial the legal, financial, procurement, and governance structures required for a heating network in Ireland. A series of innovative contract types had to be developed for the project carried out under the skilful direction and experience of Philip Lee and Associates Solicitors. The fledgling company required an experienced energy-supply company (ESCO) to design, construct, and operate the DH network. This role was tendered across the whole of the EU using the OJEU process. The tender was arranged as a ‘Competitive Dialogue’ in three stages culminating in the submission of a final design and financial bid. This included the design of the Energy Centre and the distribution pipe network. The preferred bidder was Fortum, a multi-national ESCO based in Finland with extensive experience in DH across the Nordic countries and Eastern Europe.
Procurement Models
A Local Energy-Supply Contract (Design, Build, Operate, & Maintain – DBOM) between the ESCO and Heat Works was agreed. This contract is divided in two phases – Construction Phase (Design & Build), and Operation Phase (Operate & Maintain). Heat Works buys the heat produced from the ESCO based on a fixed operational carbon-efficiency figure. The manner in which this heat is produced, and the risks associated with its production is the responsibility and risk of the ESCO, and the cost of electrical supply is at the risk of Heat Works. A separate new contract had to be developed and agreed to address the transfer of waste heat from AWS to Heat Works, and the return of lower-temperature water from the DH network to AWS to assist in cooling within the data centre.

A customer-contract was also required addressing the sale of heat from Heat Works to each customer. Heat Works are responsible for customer relations and calculation of customer bills. Monthly customer bills include fixed components (two standing charges for administration and network maintenance), and a variable charge for quantity of heat supplied. The initial customers are SDCC (County Hall and Library, the Innovation Centre, and two-hundred affordable apartments) and TUD Tallaght (main campus building, SSRH sports building, and the North Block Catering College). To date, 70,000m² of space are connected to the Tallaght network, and total investment stands at €8 million [3].
The contract for Design, Build, Operate, and Maintenance was signed in October 2020 and works commenced in 2021. Works were directly affected by COVID-19 government-imposed site closures. Testing began on the plant and network during October, November, and December 2022. Heat was delivered to first customers from 19 January 2023 with Substantial Completion achieved in July 2023. Since then, the district-heating scheme has been in its Operation and Maintenance phase.

Present Tense is supported by the Arts Council through the Arts Grant Funding Award 2024.
1. In March 2024 for instance, 43% of electricity from the grid was generated from fully renewable resources, with a target of 70% set for 2030.
2. The energy production system consists of primary production units, secondary auxiliary systems, automation and control systems, and electrical power systems based on 3MW of waste heat capacity and 5MW of district heat capacity. The system operates at 320% efficiency, i.e. every kW of electrical supply generates 3.20kW of heat to the network. The Energy Centre and network is controlled remotely from Finland via the SCADA system for optimal efficiency.
3. The project was funded through a blend of EU grant, Irish government grant, SDCC finance, and initial investment by Fortum, including:
• €4.9 million grant funding through the Irish Government’s Climate Action Fund (Dept. of the Environment, Climate and Communications).
• €670,000 via EU Inter-Reg project.
• €770,000 through SDCC as matching funding to Inter-Reg grant and seed funding.
• The remaining project upfront capital was provided by Fortum, to be repaid to them in monthly instalments over the ten-year duration of the DBOM Contract.
• Capital funding for the Energy Centre equipment and network pipework was linked to connection charges payable by heat customers.

The very foundations of how we currently live seem at odds with the necessity of the moment. Historically, in these periods of flux and tension, breakaway groups form and the genesis of radical ideas are born. A classic example of such a breakaway is the ‘Commune’: "a group of families or single people who live and work together sharing possessions and responsibilities" and often presenting themselves as an alternative to the societal order that they arise from [1]. Stevens-Wood puts forward that communes or ‘intentional communities’ reflect the period in which they were formed - in the 1960’s and 70’s, a period often associated with communalism, these miniature societies were created in reaction to post-war traditionalism [2]. This was the golden age of communes, and perhaps also the period responsible for an enduring reputation of communes as, at best, unrealistic dreamers at odds with society at large and, at their worst, extreme hippy utopias restricting freedom and privacy.
The current forms of communal living find themselves reacting not to war, but a combination of the aforementioned issues with a similar desire to create something new. The question I would pose is, are they the way forward?
A plethora of terms exist for these alternative forms of living. Alongside communes, there are more palatable terms such as intentional communities, co-housing, co-living, and more in between. What do they all mean, and how do they differ, if at all?
Intentional Communities is somehwat of an ‘Umbrella term’ under which falls the three other terms described below. It is a community of people that have chosen to live together for one reason or another, often choosing to pursue a collective or social vision. According to Bill Metcalf “Intentional Communities are formed when people choose to live with or near enough to each other to carry out a shared lifestyle, within a shared culture and with a common purpose.” [3] Under this umbrella term, fall communes, co-living and co-housing.
Co-living first came into existence in the early 2000’s and picked up traction by the late 2010’s [4]. It is urban in location and offers private apartments set in large complexes offering shared spaces such as gyms, co-working spaces, rooftop gardens etc. One such example is The Collective, a co-living business founded in 2021 in London which recently received funding to expand into Europe and the US [5]. Its Acton North West London location offers 323 private apartments across an 11-storey building. Each apartment costs upward of £1,328 per month based on a 12-month lease [6]. Though The Collective describes its mission as building and activating spaces "that foster human connection and enable people to lead more fulfilling lives", its vast size, high price, and for-profit business model arguably takes the ‘intention’ away from ‘intentional communities’ [7]. In 2020, the Irish government removed co-living schemes from its permissible apartment guidelines, halting any new developments in the industry [8].
Co-housing, though similar in ways, offers some important differences to the pricey and aspirational co-living. Its birth can be traced back to the co-ops of 1960’s Denmark, offering residents more control, and a say in its design and model. Like co-living, this model offers a blend of both private and communal space. Separating its form from the broader strand of communes, co-housing communities tend to place a stronger emphasis on "the balance between community life and the privacy of individuals and households.” [9]. Often, the legal and ownership structure of co-housing models tends to be more complex than co-living and involves a co-operative model rather than direct owner occupier or leasehold (as seen in co-living complexes) models.
Whilst both co-living and co-housing offer alternatives to the traditional homeownership, one seems significantly more democratic than the other - putting power in residents’ hands rather than developers. The question then, what are the examples of ‘intentional communities’ today both home and abroad?
Cloughjordan Eco village is a pioneering example of co-housing in Ireland and LILAC (Low Impact Living Affordable Community), in the United Kingdom offers an example of an urban ‘intentional community’ breaking new ground with its ownership model. These two examples, like the original communes, operate under systems of shared values and community led decision making, but can be seen as modern evolutions of that form.
Cloughjordan Eco-village, based in Nenagh, North Tipperary, has been in existence since 1999 with its first residents moving in 2009. It is a registered CLG (Company Limited by Guarantee) which offers a not-for-profit structure whereby its members are its guarantors [10]. It has a population of over 100 living across 55 low-energy homes, with ecological and permaculture design principles guiding the ethos of the community [11]. Residents own their homes and also pay a fee to use the farm and reap its rewards—sustainable, organic food for the community. In 2012, it was voted one of the ten best places to live in Ireland by readers of The Irish Times [12]. Cloughjordan can be seen as a frontrunner in what may be a burgeoning future of more communal, sustainable modes of living in the country. Self-organised Architecture.ie lists four new co-housing initiatives each with their own aims of providing affordable and community led housing schemes.
By contrast, the United Kingdom is currently home to over 400 intentional communities and LILAC which saw its first residents moving in 2013, is a relatively new addition [13].
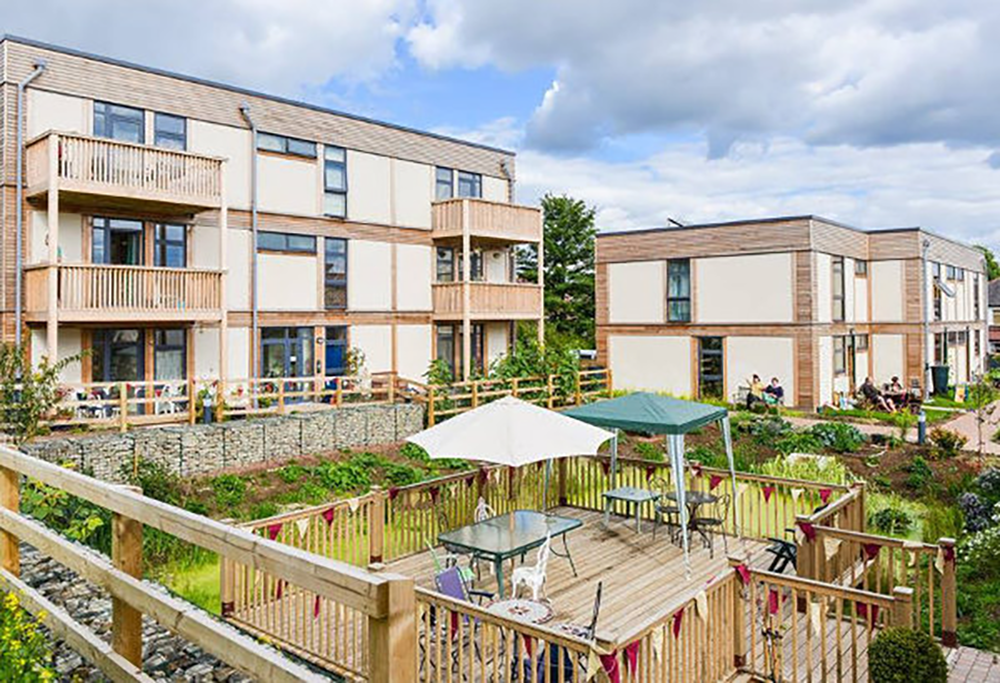
LILAC, based in West Leeds, is a community of twenty eco-build households built with panel timber walls insulated by straw bales. During its build, LILAC captured, and now stores, over 1080 tonnes of atmospheric C02 [14]. The community residents have their own private homes and gardens which are grouped around a separate common house. The sharing aspects of the community include voluntary communal meals twice a week as well as allotments, shared gardens, and carpooling schemes. In stark contrast to the connotations that surround communes, LILAC is ‘not immune to the real world’ yet sets out to change how people relate to their housing - seeing housing not as a commodity or a speculative asset, but an affordable space existing as part of a community and an eco-system [15]. This also means that homes in LILAC cannot be sold on the open market. The community itself functions as the developer keeping its homes immune from fluctuating housing prices and real estate value. The ownership model is based on a system called ‘Mutual Home Ownership Society’ which links housing cost to income, not market price. Residents pay 35% of their income with higher earners paying slightly more and, in return, gaining more equity. This scheme ensures that homes remain permanently affordable and also ensures that those on a lower or more precarious incomes have fair access to a home [16].
Based on these more contemporary examples of community-based living, a lifestyle once associated with complete interdependence and perhaps a lack of autonomy has evolved. In the examples of LILAC and Cloughjordan eco-village we see the positives of community interaction offered in tandem with an ability to maintain privacy. In each example, balance between the community and the outside world is emphasised. Cloughjordan Eco-village developed alongside an original village of the same name - by integrating the two settlements, a village in decline went the other way [17]. In this sense, it is a project in ecological sustainability as well as rural regeneration. LILAC, states on its website the importance of the wider community with the co-housing settlement situated within a “flourishing neighbourhood in West Leeds” [18].

With isolation and loneliness hitting an all-time high, increasing worldwide by 13.4% between 2009 and 2024; a catastrophic housing crisis affecting not just Ireland, but populations globally and a climate crisis which drives up living costs, the draw to a more communal style of living is tantalising and the importance of curbing the above trends, vital [19]. The above examples offer intriguing examples of living practices that manage to do just this. Nonetheless, despite their possible best intentions, critiques of intentional communities abound, Boys-Smith states: "At its best, co-housing is bowling together, sharing skills and taking a village to raise a child. At its worst, is it creating exclusive gated ghettos of the rich able to live, work and play safely sequestrated from the wider world?" [20].
A growing amount of literature documents similar concerns about the lack of diversity in a large number of these communal living experiments. Despite cheaper living costs going forward, often a large amount of capital buy in is needed at the beginning. In the case of Cloughjordan eco-village, buying a site alone was comparable to the cost of buying an entire home in its neighbouring village - “If you have limited means, buying a site for the same amount as you could buy a house, was a lot to ask” [21]. Given that isolation and loneliness is more prevalent amongst low-income groups, the need to ensure that housing options with a high degree of social integration and community are affordable is essential. Nonetheless, perhaps the strongest argument in their favour is their ability to promote human connection and belonging. Through living in proximity to others, we get the magic and ‘fizzy serendipity’ that urbanist Richard Sennett describes [22]. In a world that can feel more and more divided, surely the answer lies in its opposition.
Topics such as housing, income inequality, and the environmental crisis are common topics of concern in 2026. At first, they appear hopelessly unsolvable and, once dug into a little deeper, completely interrelated. In this article, Phoebe Moore explores alternative housing models, and ways forward through communal living.
Read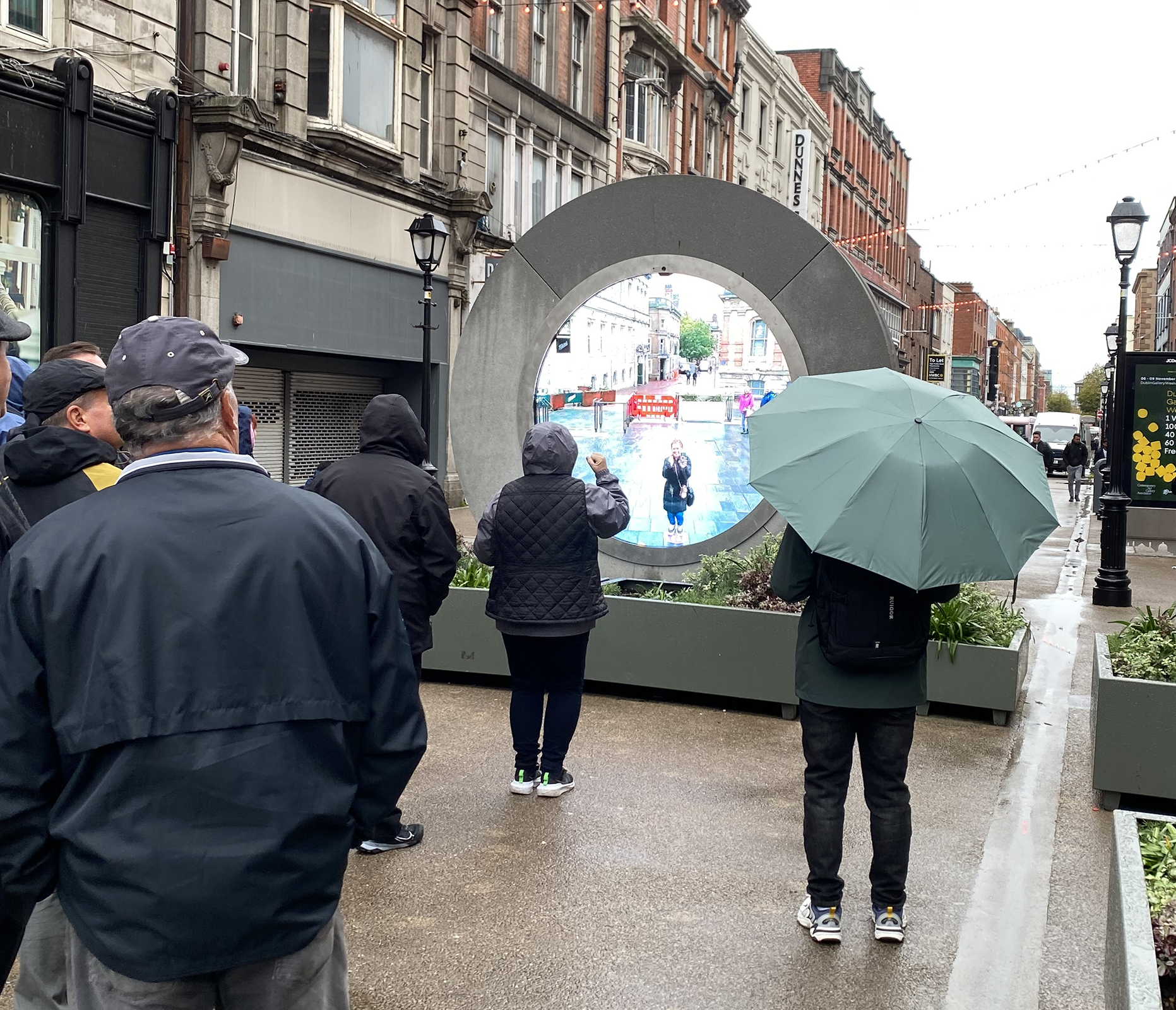
Effectively a continuous zoom call encased in a three-metre tall stone frame, the portal arrived with a promise of diasporic fraternity and a message of shared humanity borne out of access to the same ‘liveness’. The project is regularly described by Gylys in profoundly optimistic, even techno-utopian terms: ‘I felt a deep need to counter polarising ideas and to communicate that the only way for us to continue our journey on this beautiful spaceship called Earth is together’, and later as ‘The addition of the Portal in Philadelphia is an exciting step forward in our mission to build a bridge to a united planet’. [1] This sci-fi language of ‘spaceships’ and ‘missions’ – that suffuses all publicity released by Portals Organization – seems to reveal that for Gylys, the specific urban contexts in which the portals are located are secondary in importance to the fact that cities have dense populations, and can therefore bring a maximum number of ‘fellow humans’ into remote contact.
There is generosity in this goal. While Gylys may be operating from an idealised stratospheric viewpoint, the installations themselves are nevertheless embroiled in the fabric of urban life – in the politics of real estate, and bear witness to the endlessly contingent cityscapes they exist within. [2] Insofar as they present an image that is truly ‘live’, they live among us.
In fact, their circular viewport, coupled with their stationary nature, means that the portals share something of a cultural lineage with a much older technology of civic novelty: the camera obscura. Particularly the popular Nineteenth-Century camera obscurae that were built to be public attractions on high vantage points in cities like Bristol or Edinburgh. When spending time with the images cast by both, the presence of a hypnotic and uncanny liveness – an endless, voyeuristic potentiality – can make it difficult to look away for fear of missing something.
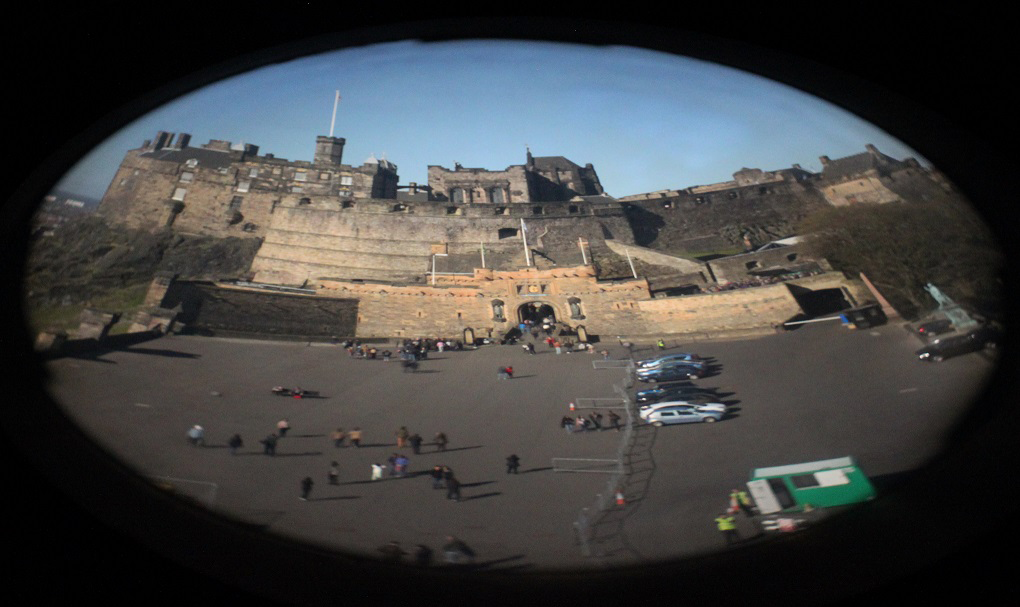
The portals differ from these darkened rooms however, because unlike the rarefied, sanitised views offered by these constructions they address the street at just above eye-level. In Skyline: The Narcissistic City, cultural historian Hubert Damisch outlines a divergence in the historical representation of urban space between ‘birds-eye-view’ depictions and maps that abstract and seek to rationalise cities – ‘Does the city remain “real” when considered from such distances [...]’ – and street-level depictions that present urban space as lived, contingent, and personal. [3] Damisch argues that the perspective techniques used by the painters Canaletto and Brunelleschi to produce realistic veduta paintings imply and demand a subject. [4] Veduta means ‘view’ in Italian, and there is no view without a viewer.
Camera obscurae are distinctive today for their relative stability. Unlike ubiquitous jittery smartphone video feeds, a camera obscura will generally remain still, allowing the world outside to move silently past within its static frame. A decision therefore needs to be made about what its aperture should be trained on. Will there be enough movement and visual interest from this or that vantage point? There is a politics of performative urban representation implied in this decision. What kind of scene, what view of ourselves and of our space justifies the building of a camera obscura? A similar value judgement applies to each portal.
Many Dubliners were initially bemused and apprehensive at the choice of location on North Earl Street. Sitting in the afternoon shadow of The Spire, and across the road from the GPO, it is placed in a historically significant part of the city, but also an area – ‘D1’ – that is notorious among locals for its high concentration of social issues. There was much talk at the time of; ‘why we can’t have nice things’, and the early weeks of the portal saw enough of what was deemed inappropriate behaviour from both cities to generate a viral international interest in the portal, and a temporary suspension of its video feed.
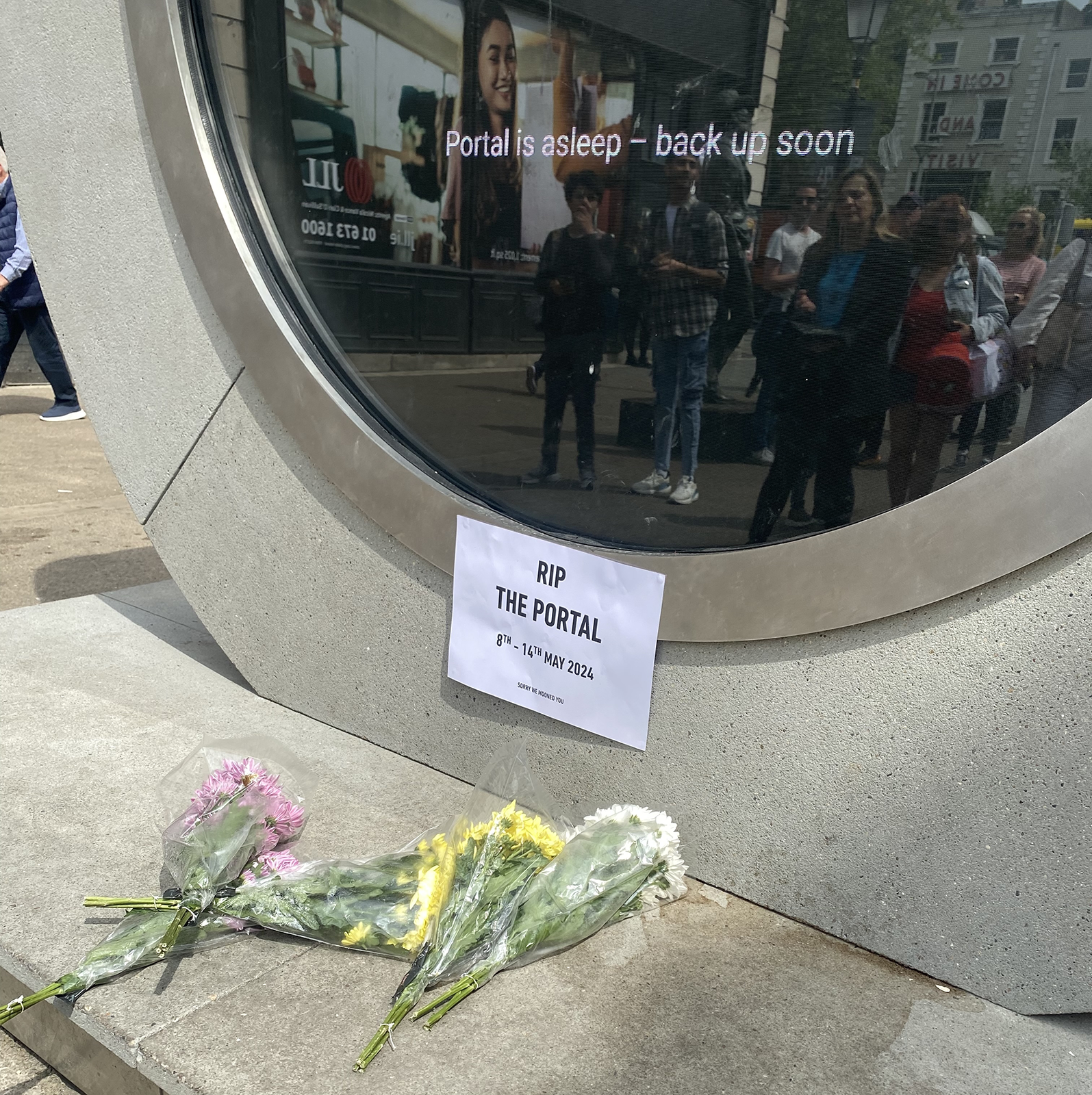
It is significant that it was placed in the heart of D1, rather than an alternative, more predictable cultural hotspot. Since its installation planters have been placed immediately in front of the screen, to create distance between the portal and the crowd, and the steady stream of visitors to the portal appears to be bringing a form of passive communal surveillance to the street, along with bringing custom to the area. Regardless of the location choice however, the important thing is that the portal greets us where life happens, at street level, rather than from on high. For this reason, and despite its sci-fi billing, it enacts a useful resistance to a pervasive trend in tech ideology to operate inter-planetarily, agelessly, and it ends up doing something simple – it enables eye-contact.

We’re looking at a street-level view of somewhere in the UK.
A woman in a black knee-length jacket does a shimmy dance in the centre of the circular frame while a group of tourists film her from our side.
Someone is on their phone waving into the screen, someone on screen – also on a phone – waves back.
We’re in Poland. But this camera angle seems to be more buildings than pavement and there’s no one in view.
Then, suddenly, we’re in Lithuania. An empty square, wet cobblestones and white street lines stretch off towards a grand seeming civic building.
There must be more than twenty people gathered here in the rain at this point, James Joyce’s hat and glasses standing only just taller than the cluster of black umbrellas.
The square is still empty, a man with a dog on a lead walks through the centre of the frame from left to right.
A young woman and man emerge from the bottom of the frame and turn to us while on the go, waving their bound umbrellas at us as if afraid of appearing rude.
It feels like we should see ourselves on the screen, as if we were taking a group selfie. We sense that we are performing, but we disappear at this end.
Lithuania is busy now. It is wet there too.
Three people here have not moved from their position at the front since I've been here. It feels like they are waiting for someone.
On our side a woman in a red velvet dress with a black umbrella pirouettes and curtseys while on her way into North Earl Street.
A seagull sits atop the portal.
In May 2024, the Lithuanian artist Benediktas Gylys installed a portal between Dublin and New York. In this article, Felix Hunter Green explores how the portal (the third of its kind at the time) introduced a new form of present tense, a remote urbanism, to the fabric of North Earl Street.
Read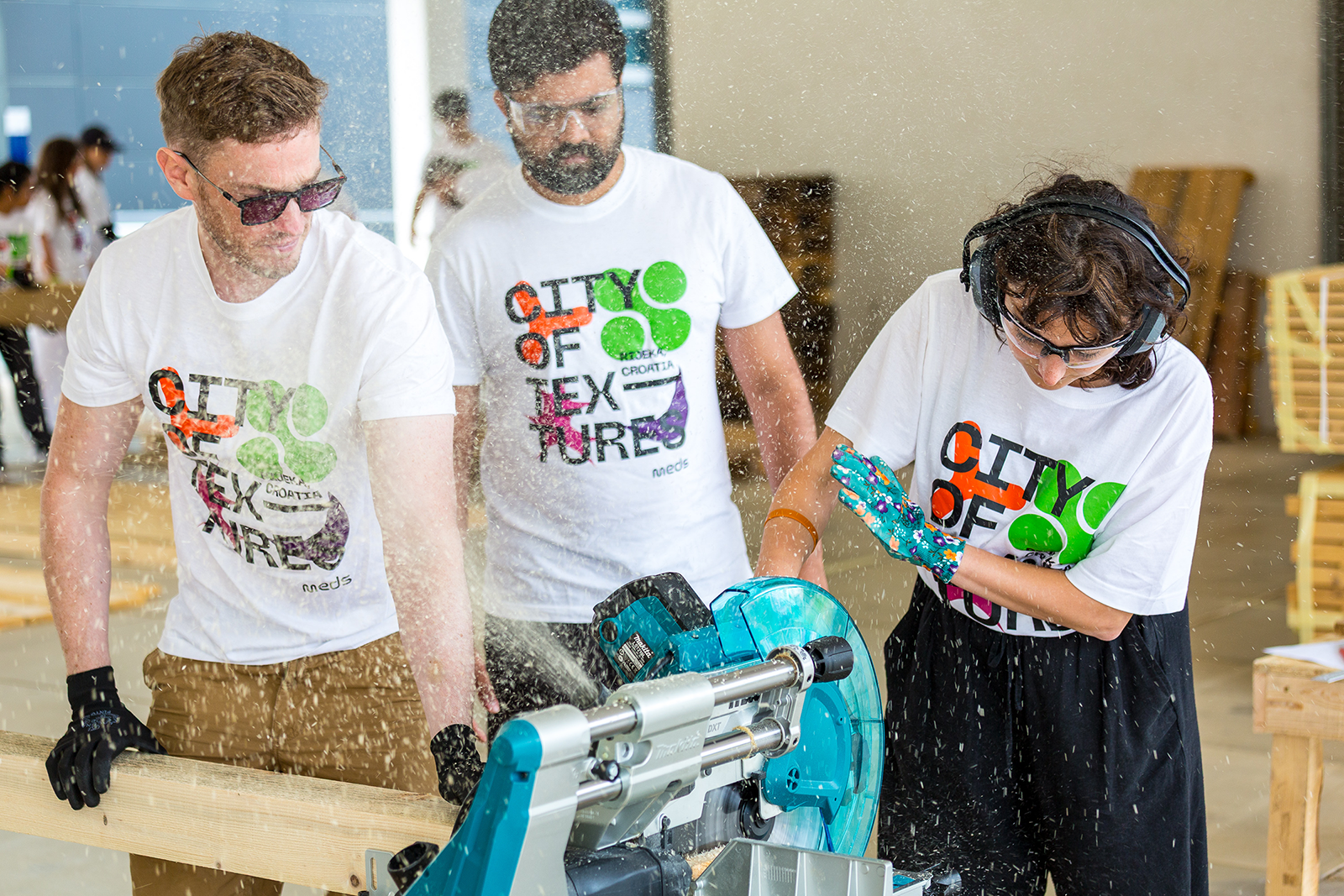
Interdisciplinary gatherings are rare, yet extremely useful because they allow people from various fields to meet, exchange information, influence each other's point of view, and to learn from one another in a way which is unique, unpredictable, and dependent upon the nature of participants field of discipline.
For various reasons, art and design-specific interdisciplinary gatherings seldom occur. Firstly, artistic occupations are generally quite competitive, so may prove reticent to share their processes. It is unfortunate as I firmly believe the more artists that one surrounds oneself with, the more one can explore their own process, even more so when it comes to an international gathering of artists and designers who would not otherwise meet.
Secondly, artistic communities are usually formed by a group of people interested in the same form of art, which is certainly beneficial when it comes to improving one’s technique. Nonetheless, learning from someone who is focused on a different discipline, thus confronting an unexpected perspective, is extremely useful. For instance, a painter and a fashion designer are both interested in colours: comparing their approaches can be eye-opening and thought-provoking for both. Being so rare, when people from various countries, disciplines, and professions do meet it is unforgettable and extremely enriching.
One such opportunity is MEDS, ‘‘Meeting of Design Students’, an annual international event that unites creative students from different fields together with practising professionals to share knowledge and skills and form meaningful connections through collaboration the medium of hands-on innovative projects.
A platform for creative and cultural exchange
MEDS is an international, non-profit, two-week event. Although adored by many international students, it is usually only through word of mouth that one gets to hear about it. This article is intended to raise awareness of this event, as it is a unique opportunity providing a wonderful and enriching experience both for students and young professionals alike to learn new skills and meet like-minded people. MEDS brings together students from various creative fields as well as professional practitioners to share knowledge and skills – “It promotes design’s positive societal impact, fosters interdisciplinary collaboration, and offers designers a platform to build connections, unlock potential and apply their talents outside the faculty” [1].
MEDS began in 2010 and has been held almost every year since. It has been hosted in a different country every year: Ljubljana, Slovenia in 2012, Dublin two years after, and Zaragoza, Spain in 2022. The event usually spans two weeks in August and gathers around 150 participants from all over the world.
To attend, one has to fill out an application form and complete a creative task. If selected, you become a member of a ‘national team’ including about 10 people from each particular country. Every participant chooses one of the proposed projects and spends two weeks working on it. The philosophy of MEDS rejects any hierarchy and so the tutors, who are open-minded professionals volunteering their time, and the participants develop and shape the project outcome together.
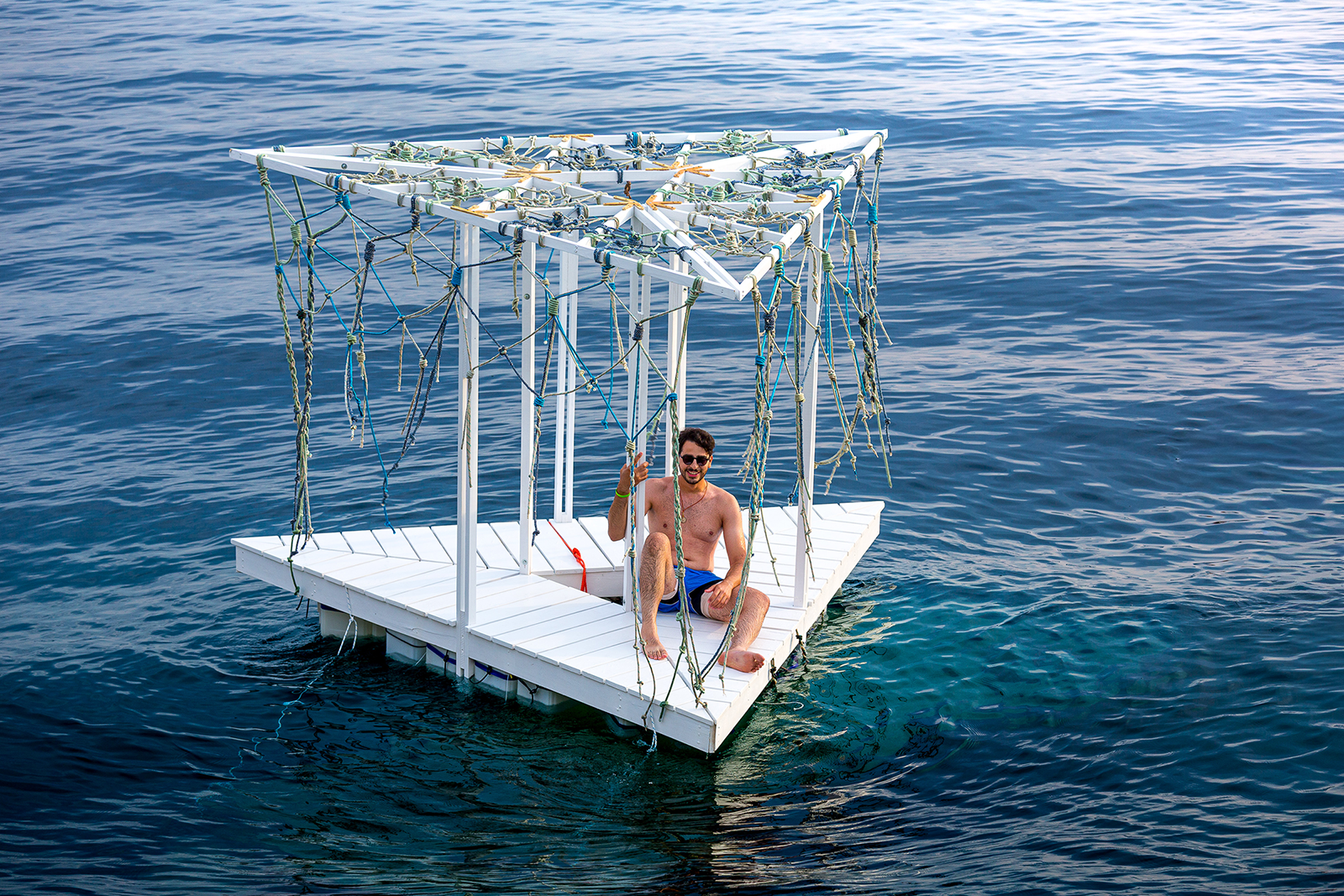
Projects / Workshops
This year’s Meds revolved around Rijeka, the ‘City of Textures’. All projects were typically hands-on, site-specific, and responded to the city and its context.
For instance, a project called ‘Urban Outf***ers’ led by Iva Mandurić, Vili Rakita, and Lea Mioković was an opportunity to design one’s outfit, a personal urban equipment, a public space survival kit to inspire and possibly shape one’s environment as soon as it’s taken off and left in public space. Something that was originally personal and individualistic suddenly became a part of public space to encourage interaction.
Anyone with a project in mind can become a tutor. A project called ‘Fialaigh’ (a veil, screen, or cover) was led by three TU Dublin graduates. All three, Christan Grange, Stuart Medcalf, and Shane Bannigan, studied architecture at Technological University Dublin and came to Rijeka to guide a project that was focusing on ‘themes of vacancy, occupation, value, and ephemerality, using spatial installation and film and the interface between them to interpret, capture, express, and let emerge narratives in our work’, as the tutors put it.
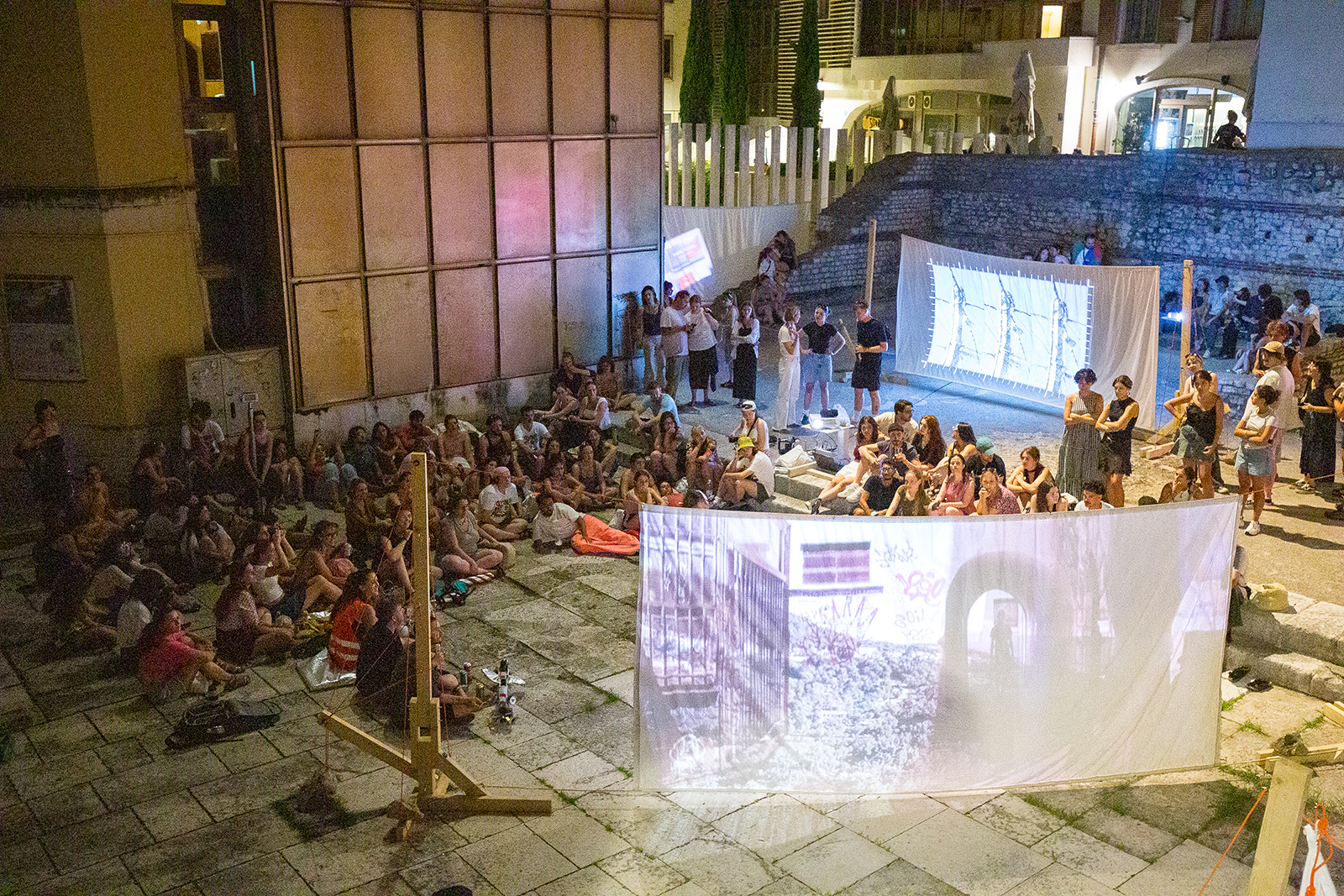
Had one wished for a building and construction-related project, one could have chosen from at least two options. The ‘Black Thought’ project proposed by designer Çisem Nur Yıldırım and the practising, Barcelona-based architect Alberto Collet involved building a sustainable wooden pavilion inspired by the Japanese technique Shou Sugi Ban. The other option offered rammed earth construction and tile production linked to themes of migration.
‘Plivatri’ and ‘Rječina’ were projects that designed public space interventions including a floating wooden platform for about eight people to hang out on, and pieces of public furniture made of scraps found on a trash pile for people to sit, share, and interact. Two of the tutors for ‘Plivatri’, Leda and Ahmad, met during MEDS workshop in Poland in 2021. Leda is a Cypriot designer based in the Netherlands, and Ahmad is a Lebanese architect and urban designer with experience across Europe and the Middle East. Leda later met Stephanie (a Romanian industrial designer) during their studies in Eindhoven. All three are passionate about alternative paths and collaboration across different disciplines and therefore teamed up as tutors.
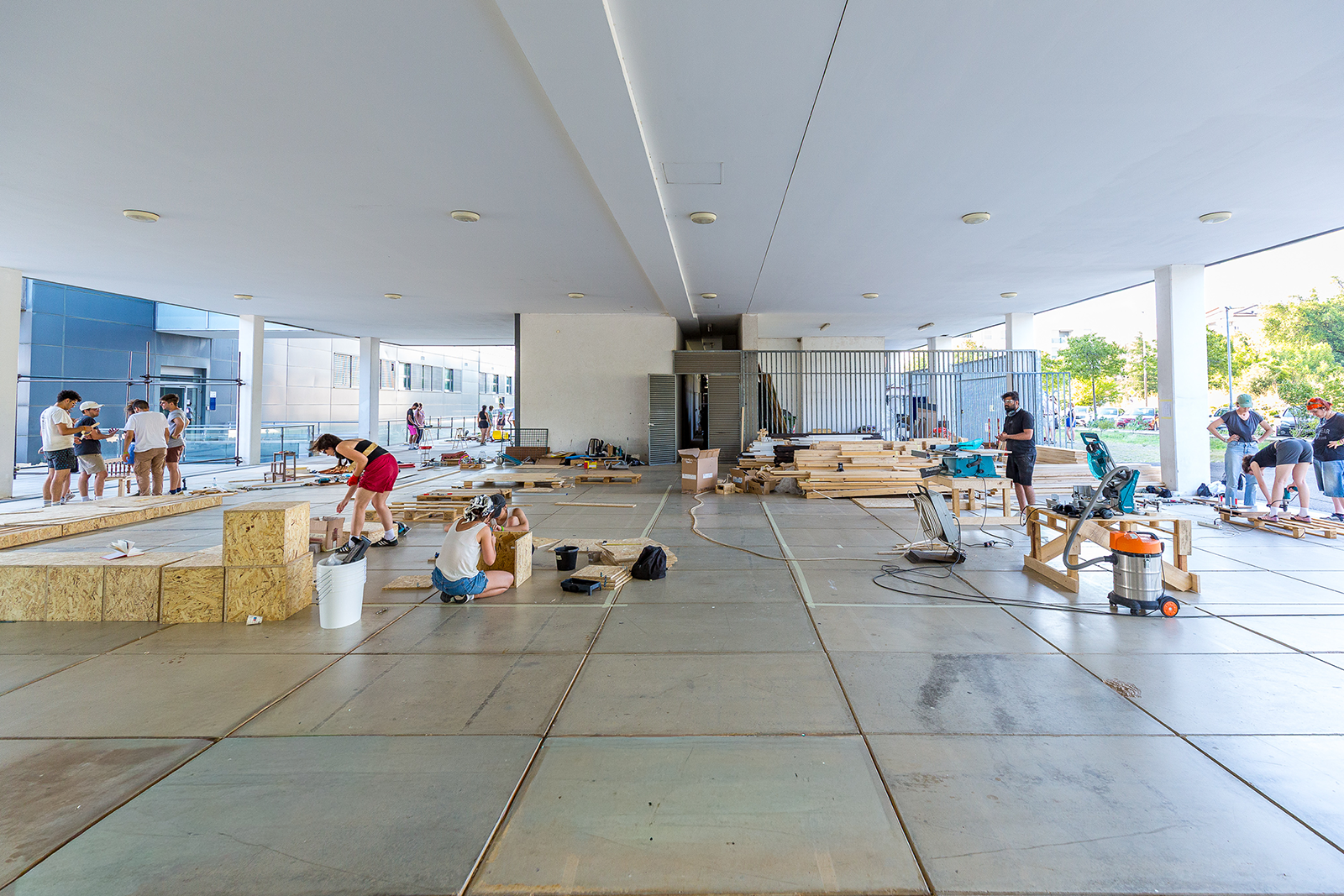
Last but not least, three Warsaw Polytechnic students were the tutors of the ‘Pop Of Colour’ project this year. Although Mateusz, one of the trio, has just finished a Bachelor’s in Architecture, he is a graffiti artist himself. Inspired by numerous murals all over Rijeka as well as its industrial heritage and sea-side views, the task was to co-design and paint a mural on one of the walls of the local school gym, make a few pieces of simple furniture, and design a few playground games. The playground and gym remained open during the day allowing local children to pop in and observe the work in progress.
The MEDS community firmly believes in involvement with local communities, and therefore organises guest lectures to foster the connection between international students and the whole community. From friendships, collaborations, and professional networks, connections built at MEDS last long after the event ends.
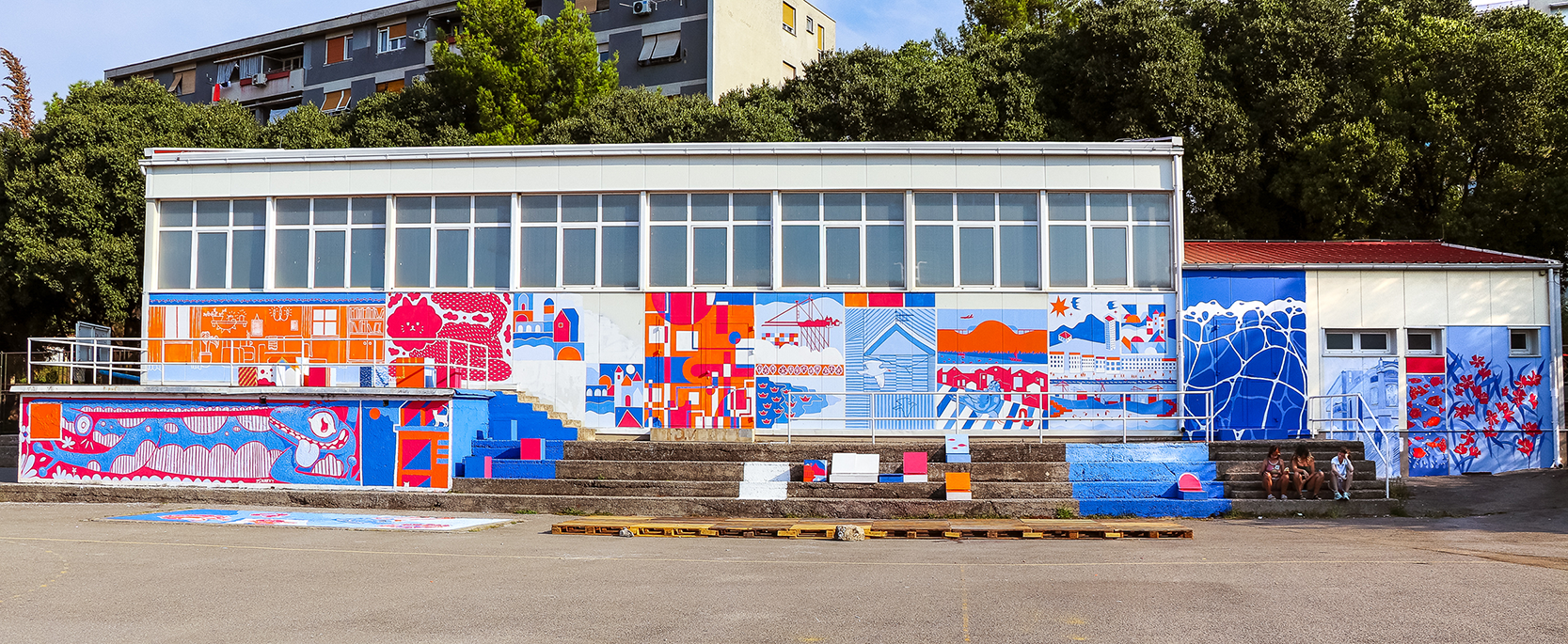
Living the MEDS experience
MEDS is a purely student organisation run by students, recent graduates, and young professionals (once participants themselves) who make the event happen year by year, advocating for this broader, collaborative approach. The whole event is organised by a different national team every year and is heavily reliant on various sponsors. Accommodation is usually simple; participants and tutors stayed in the local school in Rijeka. Surroundings are different every year, but enthusiasm, curiosity, and creative energy remain. As places at MEDS are limited, there is luckily a very similar organisation called EASA (European Architecture Students´ Assembly). Following the same principles, it is mostly attended by architecture students however. MEDS is an international multidisciplinary event for art, design, and architecture students as well as practising artists, designers, and architects to broaden their skills and develop creative ideas.
Above all, it is a wonderful opportunity to establish long-lasting connections between people, disciplines, and cultures in a cross-disciplinary, collaborative environment..
Interdisciplinary gatherings, and particularly those of an artistic nature, offer a great opportunity to learn in unpredictable ways by bringing together creatives from diverse fields. In this article, Kristýna Korčáková explores how the ‘MEDS’ programme provides this chance.
ReadWebsite by Good as Gold.